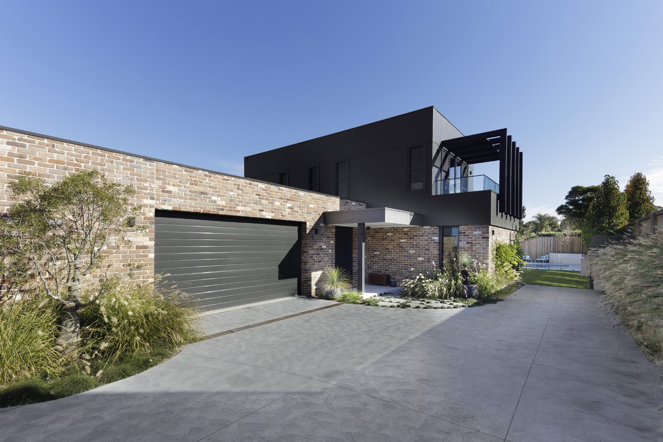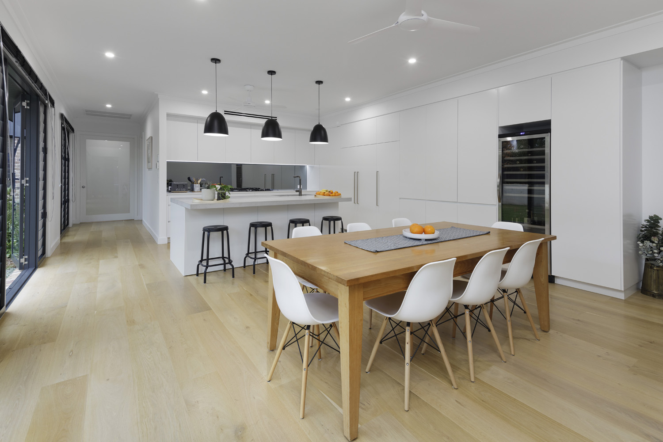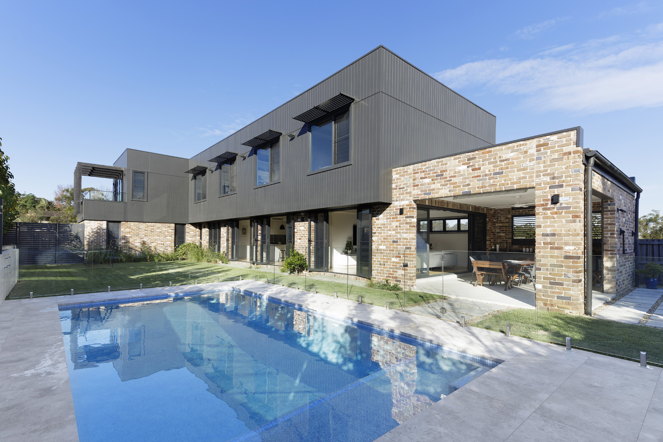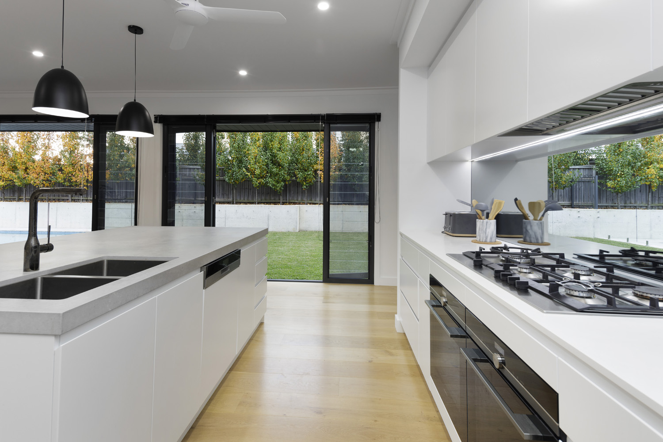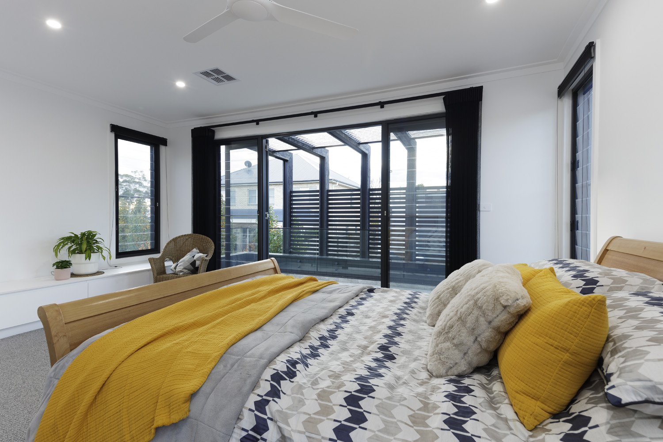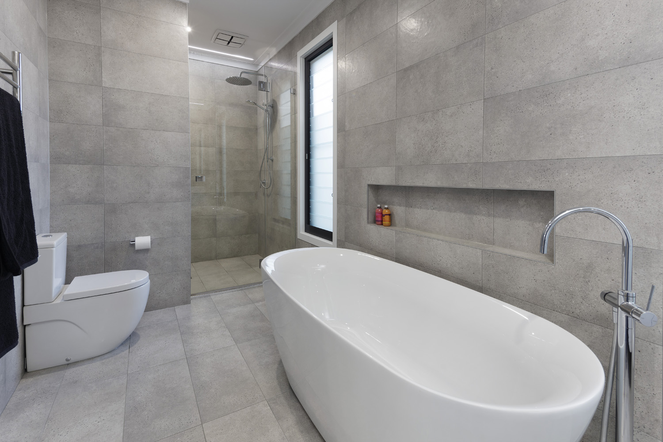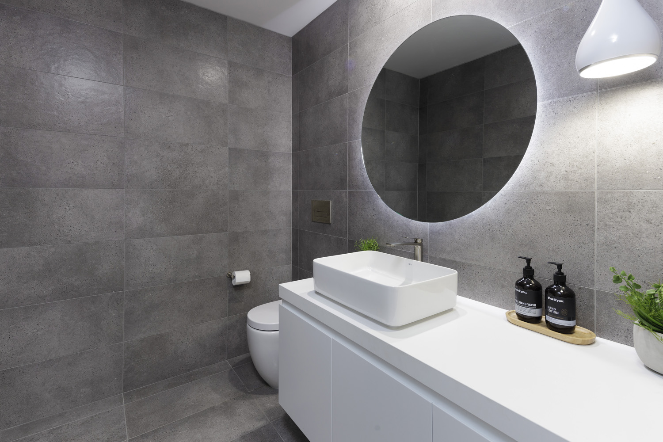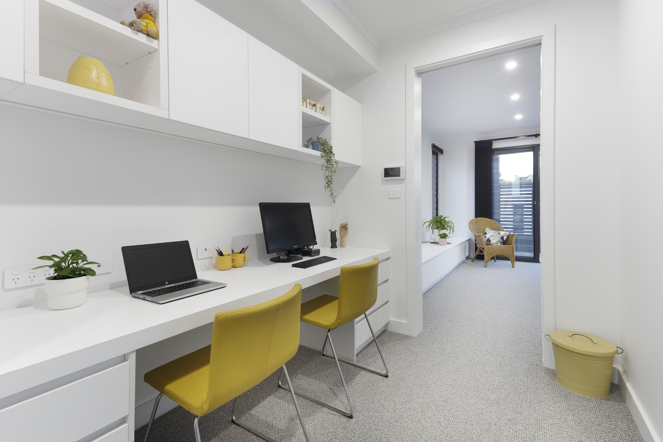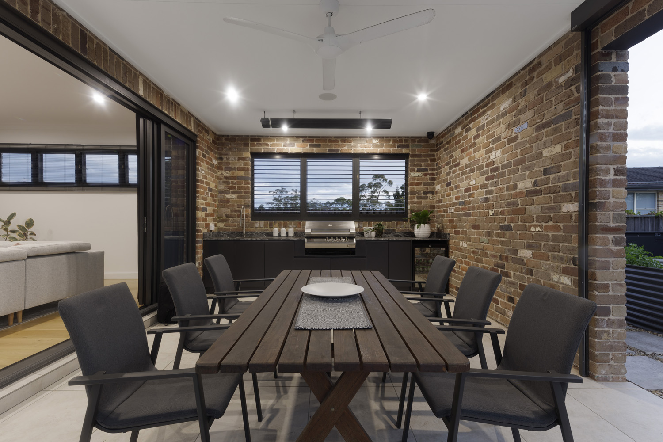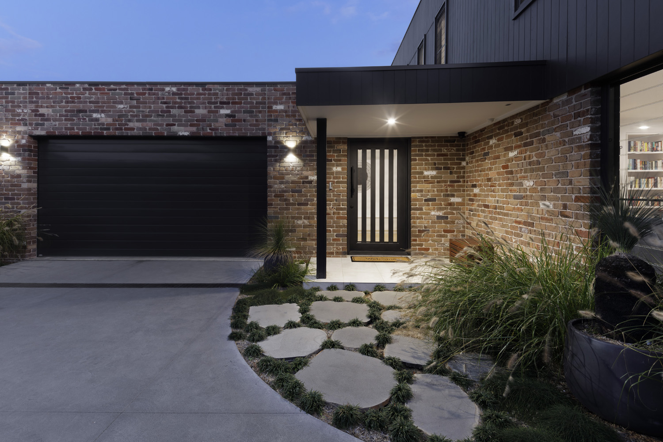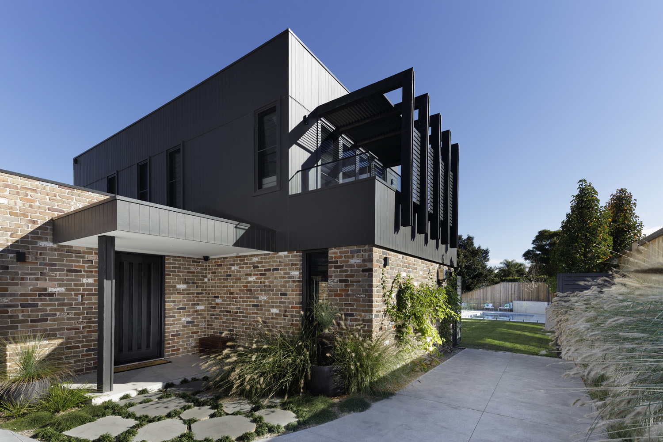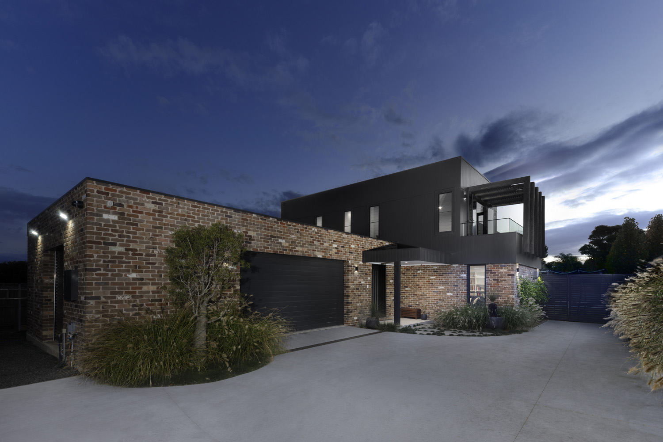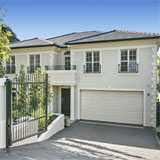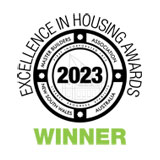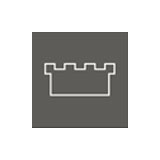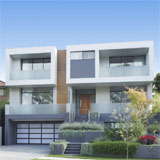Glenhaven
Contemporary Industrial Home
MBA NSW Contract Houses:
$1.4 Million - $1.5 Million - WINNER 2021
MBA NSW Traditional or Geometric Concrete Pool:
Up to $50k - WINNER 2021
Superior Family Home
Welcome to the Glenhaven contemporary industrial home it draws on the best of contemporary design to offer effortless low-maintenance living. Built in 2020, our clients desired a property that would be easy to care for, giving them more time to spend with their growing children. Our team of expert architects and builders designed and built a home that provides the perfect backdrop for everyday family life.
Inside the home, custom design joinery takes centre stage to enable inventive storage solutions and clutter-free, streamlined spaces. Light oak flooring contrasts beautifully against white walls to create a sense of refined elegance. The open plan living throughout the kitchen, dining and living spaces offers easy connectivity for the whole family throughout the ebbs and flows of the day. An outdoor entertaining area, complete with luxury pool, creates even more spaces for shared memories to be created over lingering family lunches, fun in the sun and large gatherings. With oversized windows throughout the home, natural light is in abundance for every activity, creating a sense of expansiveness that contributes to this homes easy liveability.
Externally, this home embraces a minimal industrial aesthetic through the use of recycled bricks and James Hardie FC sheeting. The brick and FC sheeting create immediate focal points of aesthetic engagement, cutting a striking shape against the horizon. This aesthetic is contrasted and complemented by a landscaping approach that prioritises low-maintenance Australian native plants, continuing on with the easy living ethos that shapes the interiors and giving this family more time for play instead of maintenance.
Built in 2020, this beautiful home quickly garnered industry attention, winning the MBA NSW Design + Construct award in 2021, as well as the MBA NSW Concrete Pool - Up to $50k award in 2021. We’re proud to showcase this superior family home as a testament to the hard work of our master builders and architects.
Reach out for a complimentary discovery session, where we'll address your questions and chart the course to realising your dream home.
Contact Chateau today, and let's embark on this journey together.
What Our Clients Say
The biggest benefit of deciding to proceed with Chateau is our beautiful home that we can't wait to move into. We've been so happy, all the staff have been kind, friendly and helpful. The subcontractors have been nice and courteous and they've built to an incredibly high standard.
The team at Chateau were highly responsive, professional and deeply understood our needs from start to finish. If you are ever contemplating a new home that stands head and shoulders above the average build, look no further than Chateau.
Chateau Architects + Builders have consistently submitted exceptional projects every year. The projects they have put into this year have all been of an outstanding quality.
MBA NSW Master Builder of the Year 2023
The home celebrates pure materials, simplicity and space
HIA NSW Home of the Year 2023
We built with Chateau 16 years ago (2007) and are delighted with the terrific condition our home is in after that time."
Alex looks after his clients and their projects as if building for family, this is the reason Chateau excels at what they do.
We always imagined that building a house would be a painful and stressful experience, particularly after hearing horror stories from many of our friends who had built new homes. Our experience with Chateau couldn't be further from this perception. They were simply remarkable.

