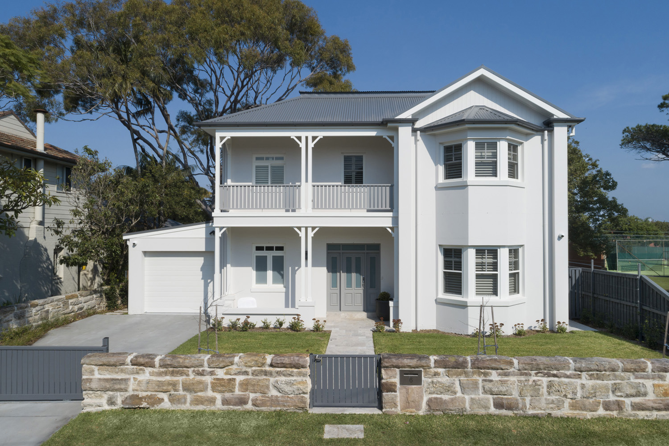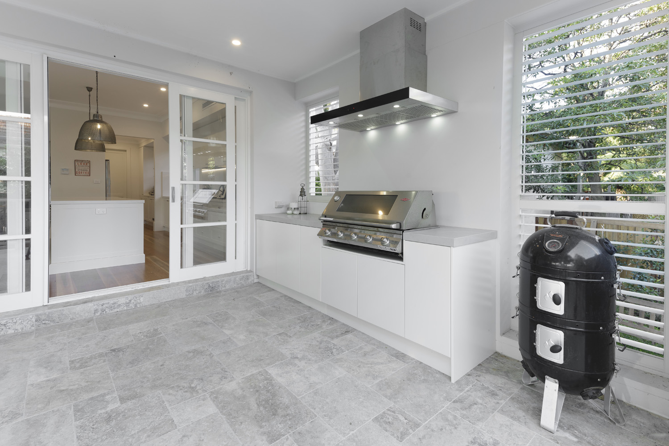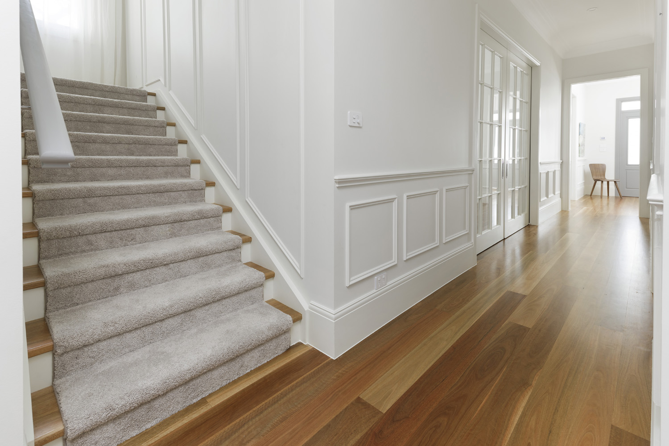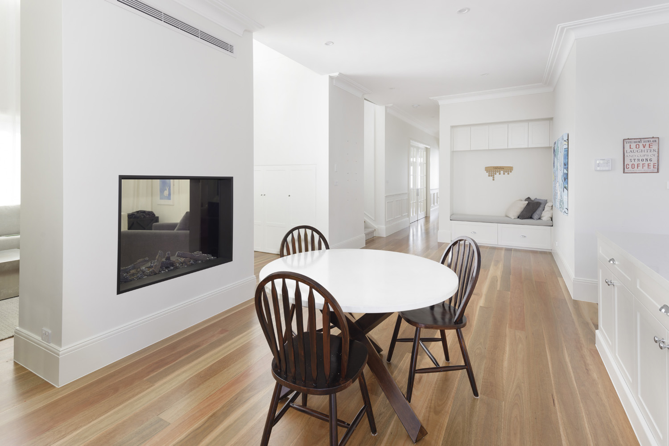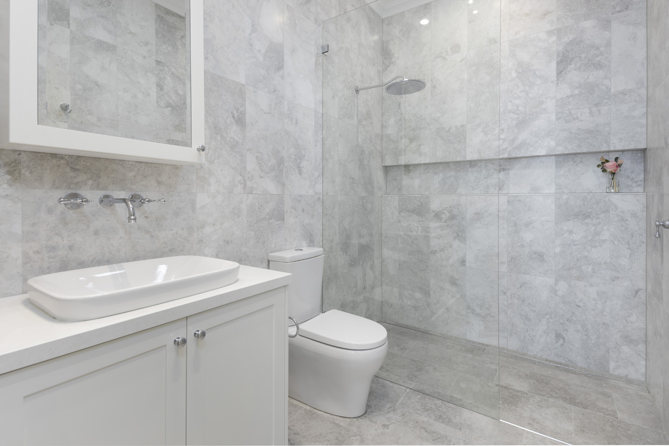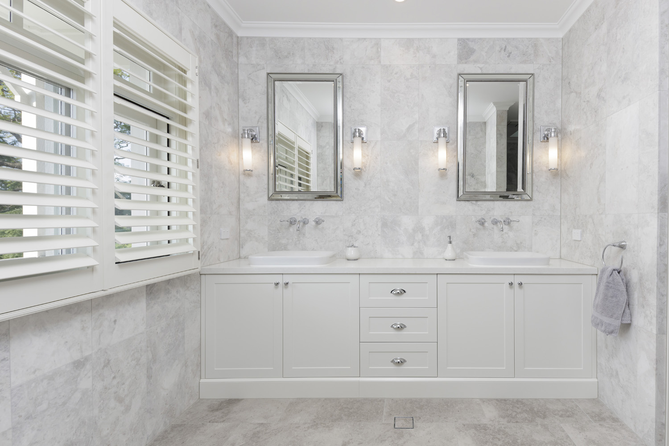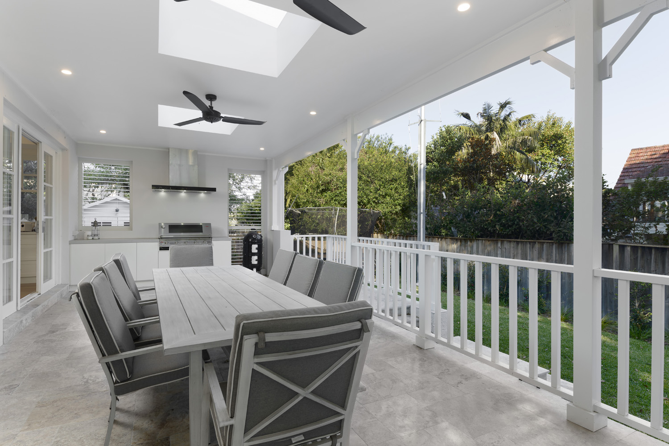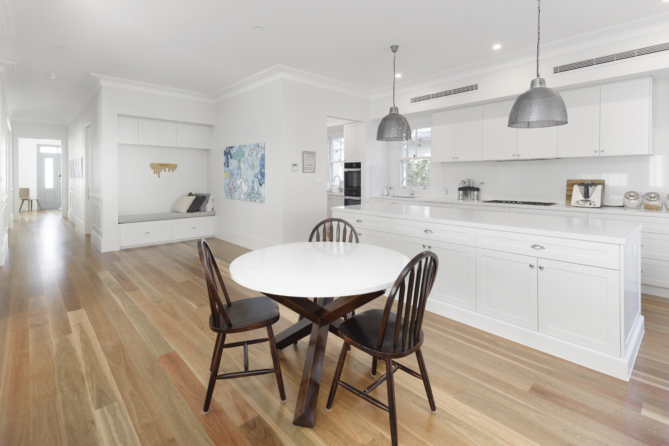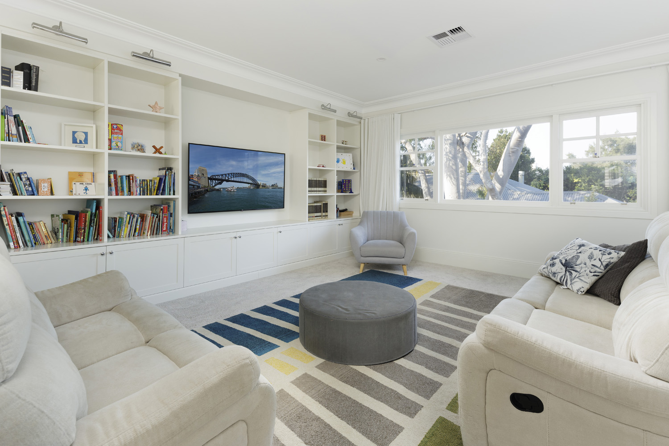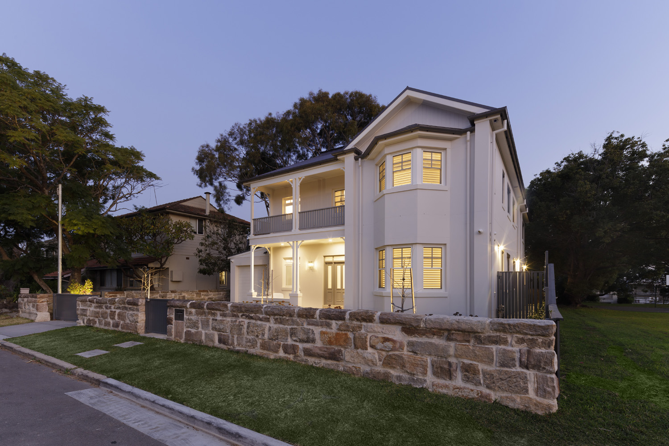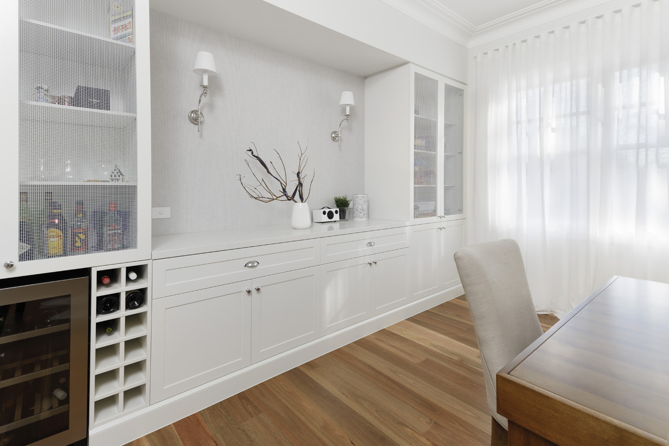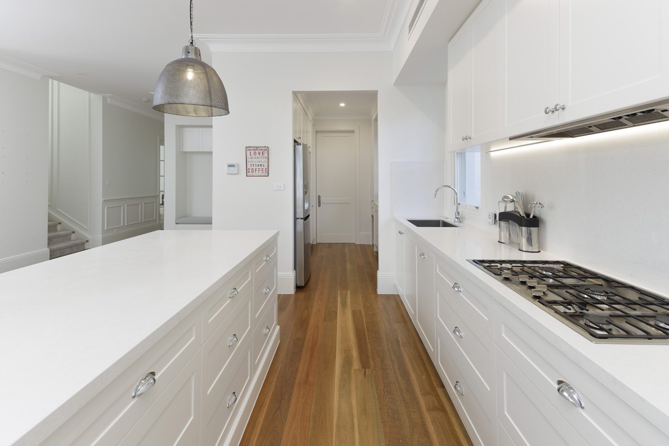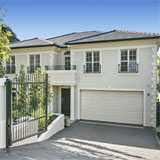Greenwich
Traditional Hamptons Home
MBA NSW Design & Construct:
$1.8 Million - $2 Million - WINNER 2021
Prestigious Luxury Home
Our experience as one of Sydney’s premiere luxury home builders was heavily influential on the beautiful results at this home in Greenwich.
Nestled on a 655 sqm site adjacent to luscious parklands, this prestigious house was skilfully designed and constructed by Chateau Architects + Builders. The stunning 505 sqm home is the fruit of our clients’ aspirations for a luxury custom home, seeing our team draw on innovation and creativity to excel in every inch of this exciting build.
This traditional yet modern home offers a generous four bedrooms plus study footprint, a separate formal dining room, and an open plan kitchen that flows seamlessly into the living and dining areas. With a guest bedroom conveniently located on the ground level with its own powder room/ensuite, the house doesn’t sacrifice efficiency for luxury. With a double-sided fireplace and music niche adding a highly personal fingerprint to the main living area, sophistication and liveability are intertwined as you move throughout this luxury home.
Attention to detail was paramount in bringing this home to life. Period wainscotting, kitchen seating niches, and bespoke built-in joinery make their mark when it comes to creating distinguished and invitational interiors. The home also isn’t short on surprises, with a secret door to a study concealed as a bookshelf and a playful half-height door adding fun and interest between children’s bedrooms.
One of the key considerations our team of master home builders and architects needed to plan for was the preservation of a significant gum tree on the site, as well as a large fig tree in the neighbouring park. These two trees had a major influence on shaping the footprint and location of the house. Along with the site’s conservation status, potential views of the Harbour Bridge and water glimpses on the block’s front, these natural elements were interwoven throughout the design process for maximum luxury impact.
Our work was rewarded when Greenwich House was recognised as the winner of the MBA NSW Design + Construct $1.8 - $2m 2021 award. We’re proud of the recognition this home has had for its inviting, spacious design, flow and collectivity, as well as the use of a soft, light palette of materials and finishes.
Reach out for a complimentary discovery session, where we'll address your questions and chart the course to realising your dream home.
Contact Chateau today, and let's embark on this journey together.
What Our Clients Say
The biggest benefit of deciding to proceed with Chateau is our beautiful home that we can't wait to move into. We've been so happy, all the staff have been kind, friendly and helpful. The subcontractors have been nice and courteous and they've built to an incredibly high standard.
The team at Chateau were highly responsive, professional and deeply understood our needs from start to finish. If you are ever contemplating a new home that stands head and shoulders above the average build, look no further than Chateau.
Chateau Architects + Builders have consistently submitted exceptional projects every year. The projects they have put into this year have all been of an outstanding quality.
MBA NSW Master Builder of the Year 2023
The home celebrates pure materials, simplicity and space
HIA NSW Home of the Year 2023
We built with Chateau 16 years ago (2007) and are delighted with the terrific condition our home is in after that time."
Alex looks after his clients and their projects as if building for family, this is the reason Chateau excels at what they do.
We always imagined that building a house would be a painful and stressful experience, particularly after hearing horror stories from many of our friends who had built new homes. Our experience with Chateau couldn't be further from this perception. They were simply remarkable.

