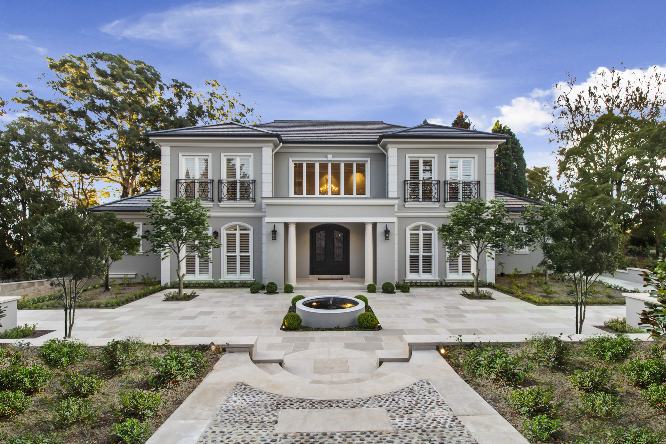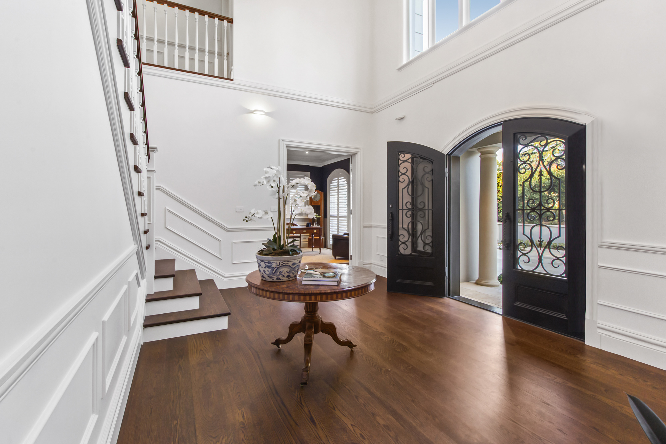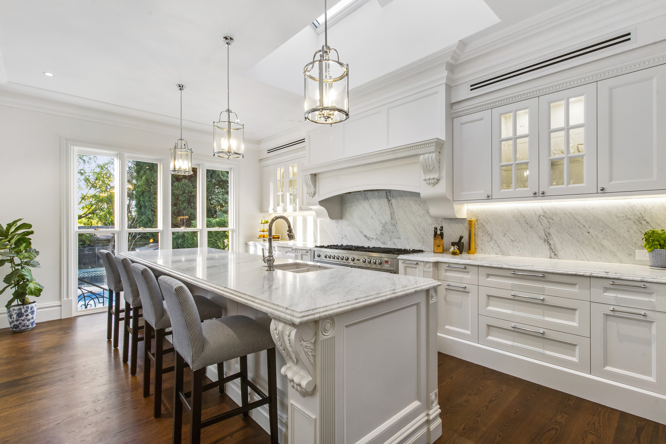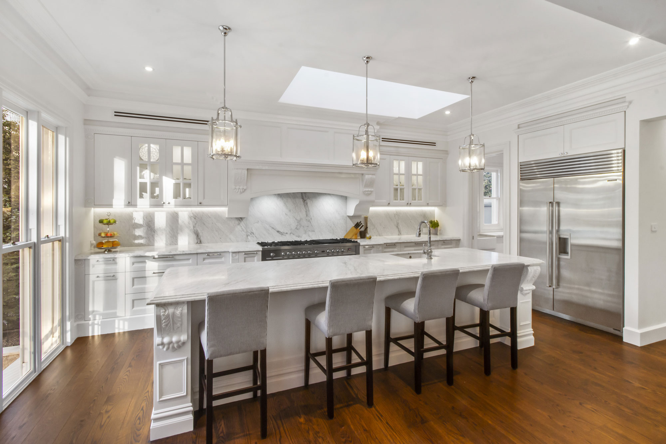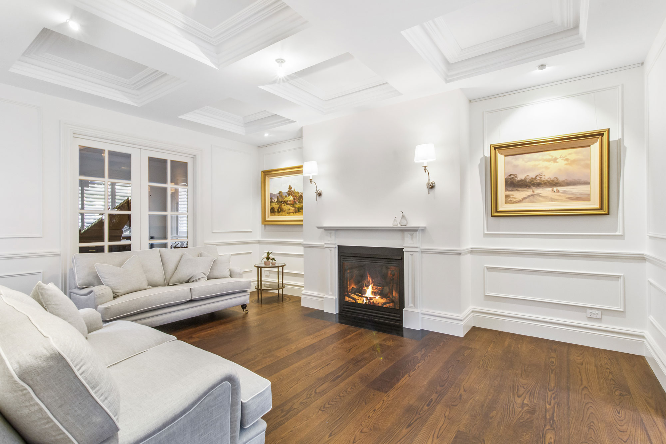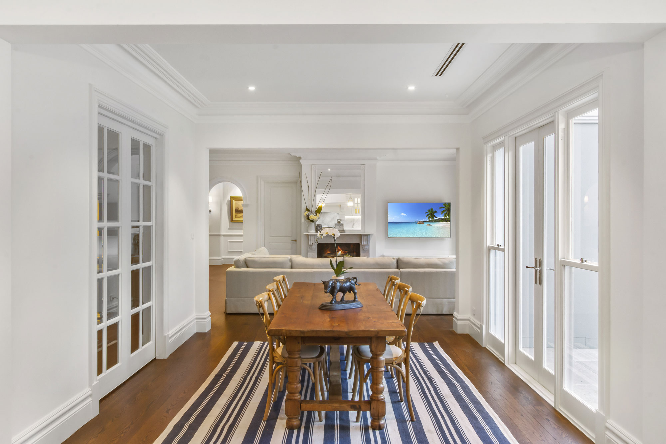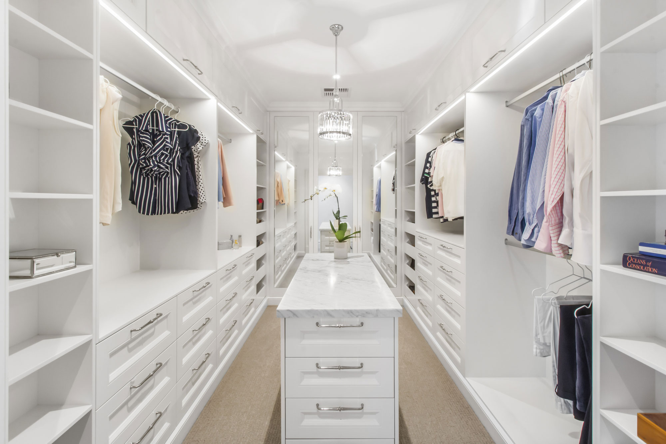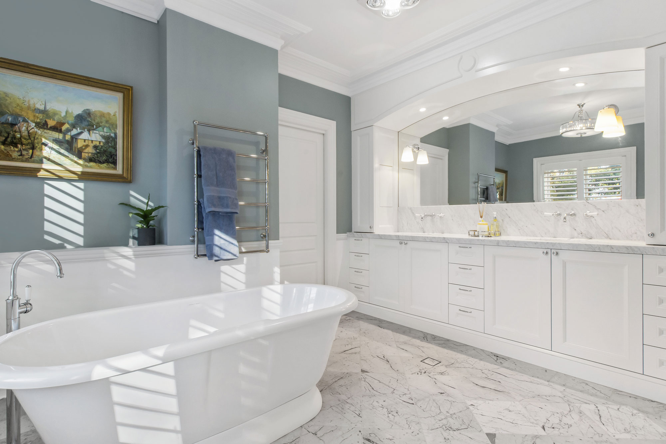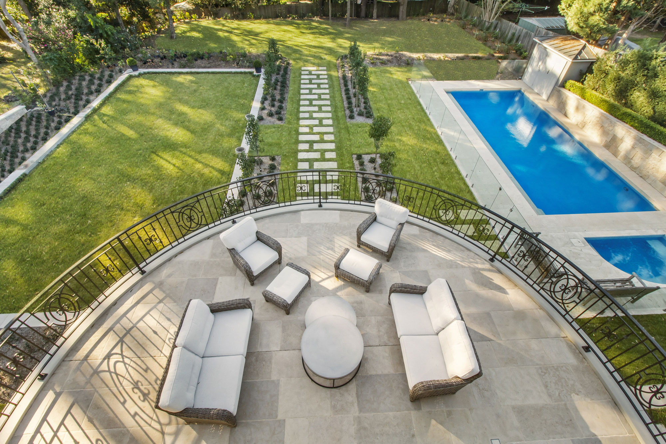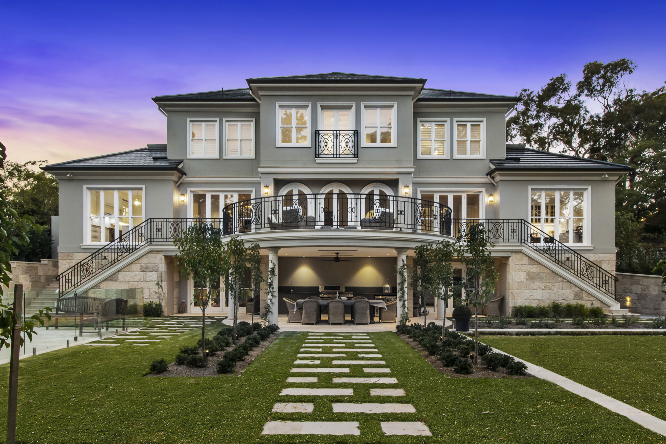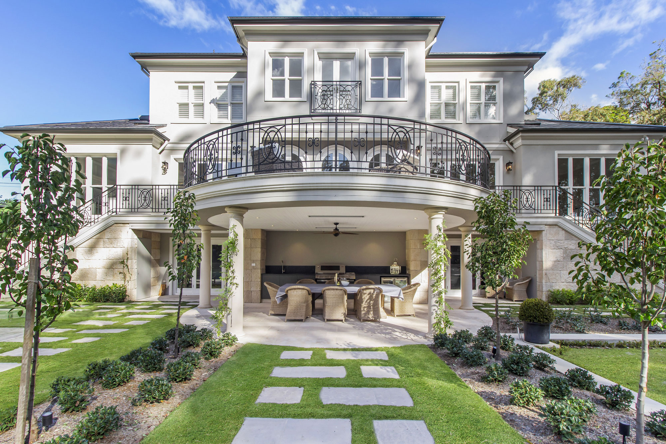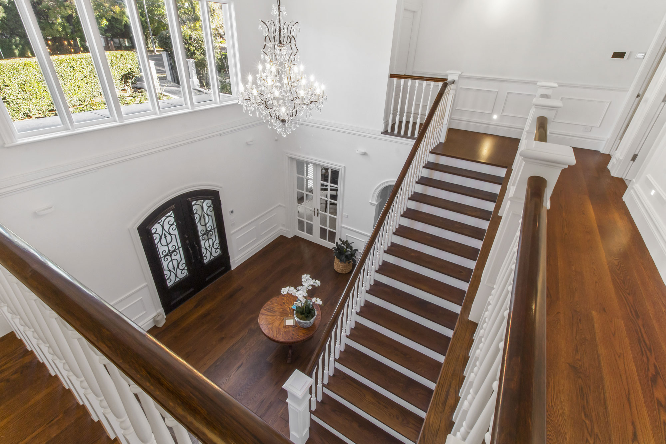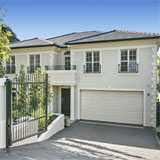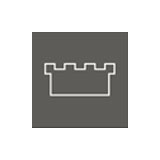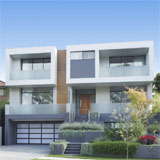Pymble
French Provincial Home
MBA NSW Design & Construct - House:
$1.7 Million - $2 Million WINNER 2019
Overwhelming Sense of Luxury
Pymble House is an exquisite custom-built home nestled into Sydney’s North Shore. Standing as a testament to the architectural innovation and aesthetic excellence of Chateau Architects + Builders, this home is a brilliant illustration of French Provincial style in the heart of Australia.
Completed in 2018, Pymble House was brought to life to meet the brief of interpreting the classical aesthetics of the French Provincial style through a contemporary lens. The result is a home that marries rich tradition with modern comfort, with outstanding attention to detail and nuanced finishes contributing to the home’s overall beauty.
The home makes an immediate impression through its astonishing exterior. Here, the beauty of French architecture is embraced in warm hues, romantic rooflines, and delicate, timeless details. This two-storey home is sprawling, with wrought iron finishes and careful landscaping creating the sense that you could have just stumbled into the French countryside.
Inside, exquisite attention to detail continues with intricate features echoing the classic sophistication of this style. The home is also modern and comfortable, however, not leaning on tradition at the expense of accessibility.
A sense of warm romance continues into the home’s sprawling kitchen, where marble, glass and crisp white finishes interplay to create a sense of grand intimacy. A formal dining room is complete with a roaring fire, with paneled walls and roofing playing with contemporary design and French Provincial influences.
A sweeping staircase leads you up to the home’s second level, overlooking a majestic foyer. Here, bedrooms are spacious and private, with marbled finishes carrying through to the family bathroom and the ensuite.
With a breathtaking outdoor entertaining area, not much time is spent in the beautiful bedrooms. An oversized pool, perfectly manicured lawns and French-inspired landscaping choices create an overwhelming sense of luxury.
These amazing design features were recognised as the home took the winning place at the 2019 MBA NSW Design + Construct awards.
Reach out for a complimentary discovery session, where we'll address your questions and chart the course to realising your dream home.
Contact Chateau today, and let's embark on this journey together.
What Our Clients Say
The biggest benefit of deciding to proceed with Chateau is our beautiful home that we can't wait to move into. We've been so happy, all the staff have been kind, friendly and helpful. The subcontractors have been nice and courteous and they've built to an incredibly high standard.
The team at Chateau were highly responsive, professional and deeply understood our needs from start to finish. If you are ever contemplating a new home that stands head and shoulders above the average build, look no further than Chateau.
Chateau Architects + Builders have consistently submitted exceptional projects every year. The projects they have put into this year have all been of an outstanding quality.
MBA NSW Master Builder of the Year 2023
The home celebrates pure materials, simplicity and space
HIA NSW Home of the Year 2023
We built with Chateau 16 years ago (2007) and are delighted with the terrific condition our home is in after that time."
Alex looks after his clients and their projects as if building for family, this is the reason Chateau excels at what they do.
We always imagined that building a house would be a painful and stressful experience, particularly after hearing horror stories from many of our friends who had built new homes. Our experience with Chateau couldn't be further from this perception. They were simply remarkable.

