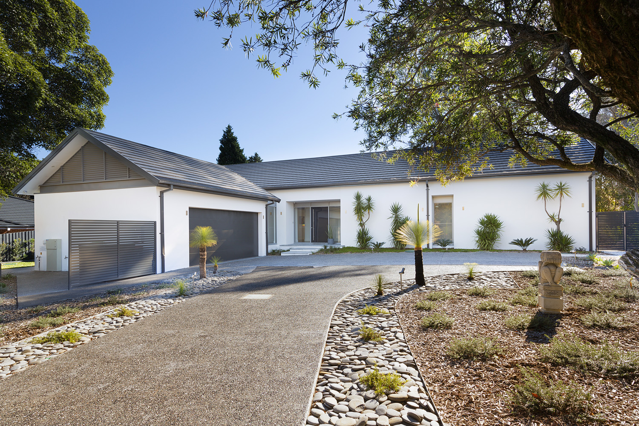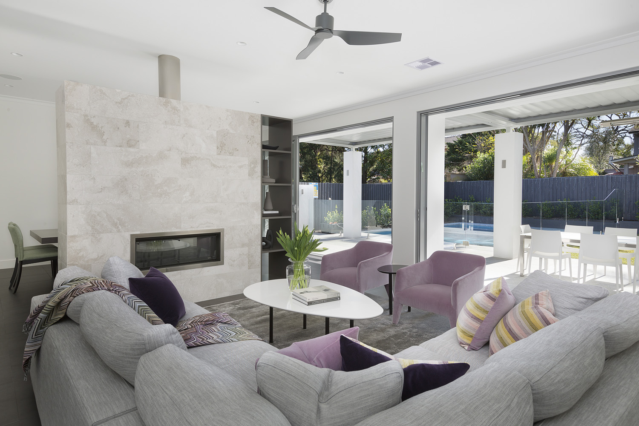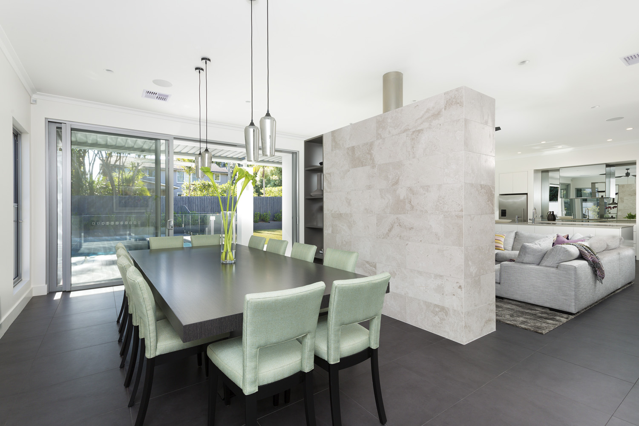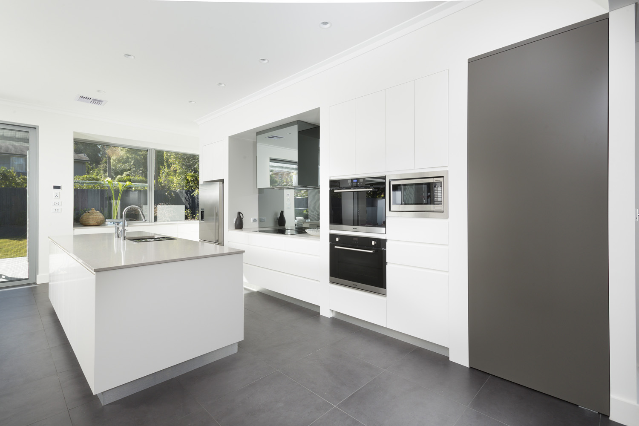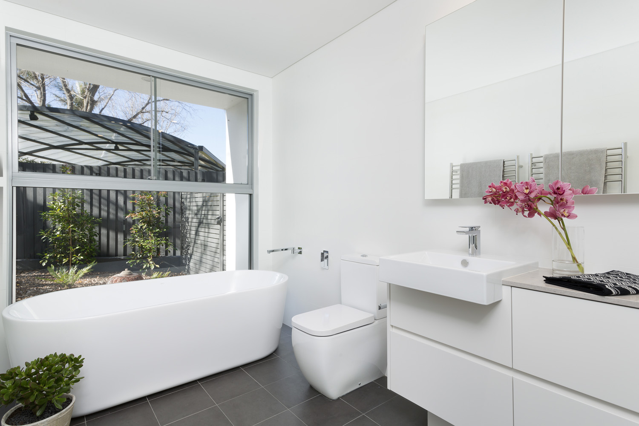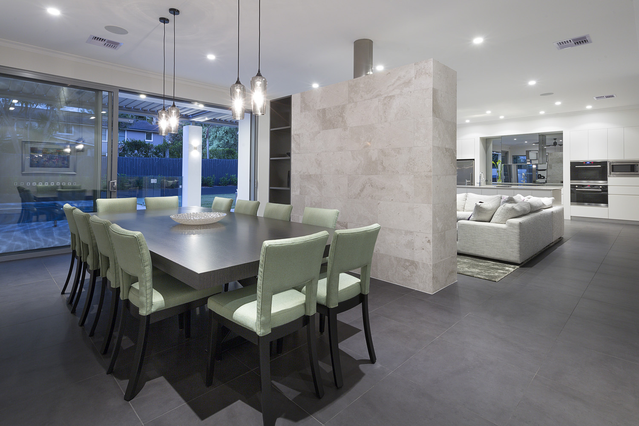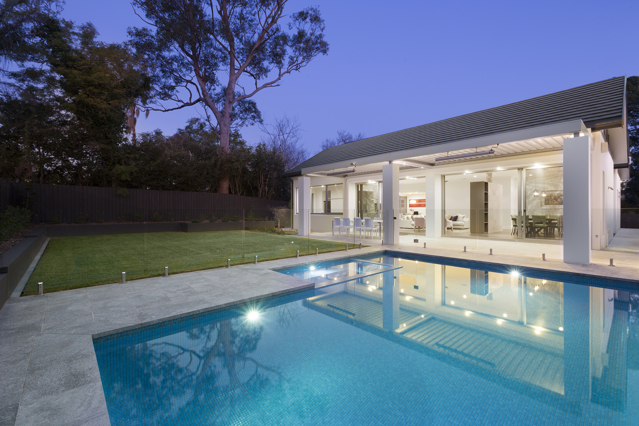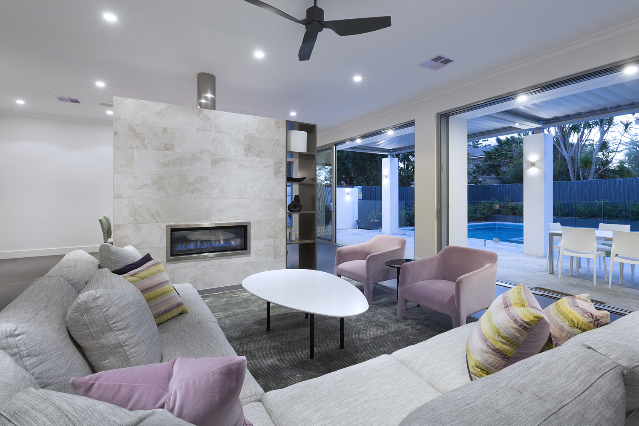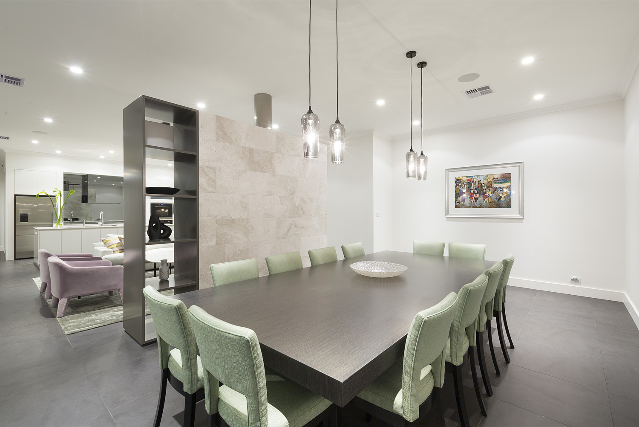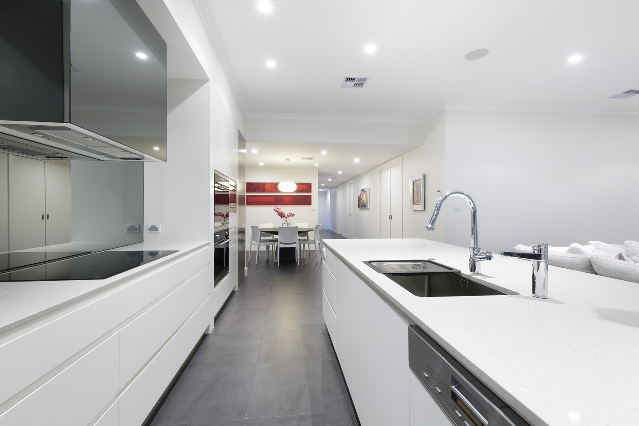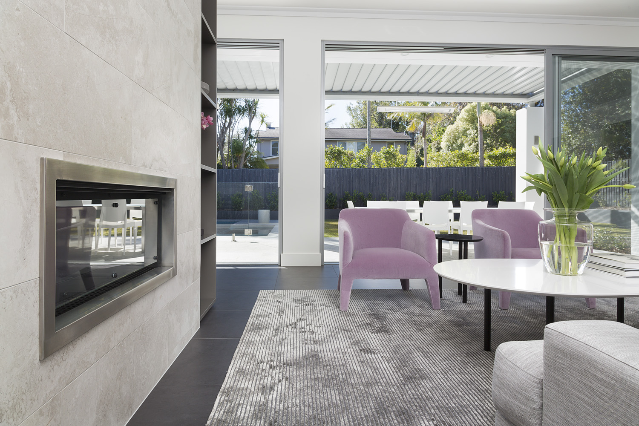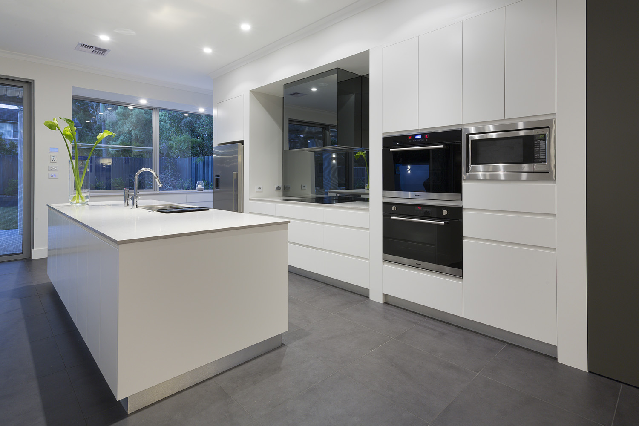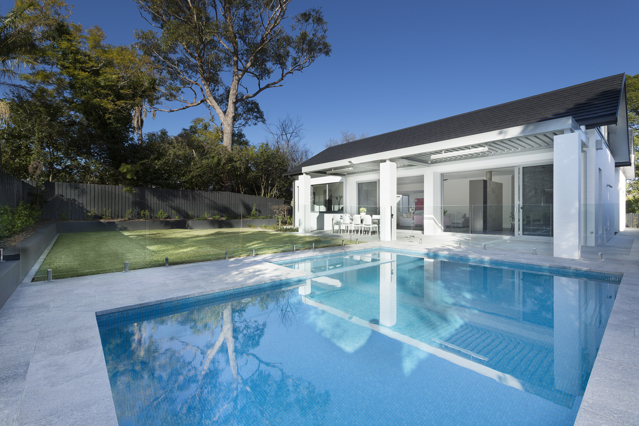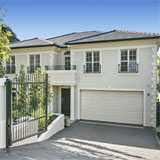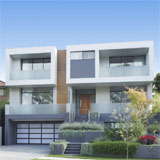St Ives
Contemporary Ranch Home
Stunning Contemporary Ranch
This home is situated in the prestigious suburb of St Ives in Sydney’s Upper North Shore. This home is a distinctive work of art by Chateau Architects + Builders, presenting modern luxury and elegance in this sprawling residential design that truly stands the test of time.
Built in 2015, This home is a powerful example of the Contemporary Ranch architectural style. Here, the comfort of ranch-style living is blended with contemporary aesthetics, showing abundant natural light and clean interior colours throughout each element of this home’s design.
The home’s exterior typifies the Contemporary Ranch influences, with careful landscaping creating integration between nature and design. Guests are welcomed in via an oversized front door that sets the tone for what’s to come in the rest of the home.
This interior speaks to sophistication and class, with masterful integration of design and texture. With neutral hues throughout, natural light is amplified, contributing to a sense of calmness and tranquillity.
One of the most celebrated features of the St Ives House is its open-plan living and kitchen spaces. Designed to enable a seamless flow of energy from one end of the house to the other, thoughtful design choices create a sense of holistic integration that allows for easy living on a day-to-day basis.
This flow continues in the backyard, where a generous pool, beautifully manicured lawn, and thoughtfully designed outdoor entertaining space work together to create opportunities for harmonious entertainment. This outdoor space is the perfect place to enjoy the sunset, with nature embraced in key design choices.
With elegant, timeless features like a freestanding stone fireplace, Caesarstone waterfall kitchen island, classic pendant lights and welcoming open-plan living, this home speaks to connected family living in every part of its design aesthetic.
Reach out for a complimentary discovery session, where we'll address your questions and chart the course to realising your dream home.
Contact Chateau today, and let's embark on this journey together.
What Our Clients Say
The biggest benefit of deciding to proceed with Chateau is our beautiful home that we can't wait to move into. We've been so happy, all the staff have been kind, friendly and helpful. The subcontractors have been nice and courteous and they've built to an incredibly high standard.
The team at Chateau were highly responsive, professional and deeply understood our needs from start to finish. If you are ever contemplating a new home that stands head and shoulders above the average build, look no further than Chateau.
Chateau Architects + Builders have consistently submitted exceptional projects every year. The projects they have put into this year have all been of an outstanding quality.
MBA NSW Master Builder of the Year 2023
The home celebrates pure materials, simplicity and space
HIA NSW Home of the Year 2023
We built with Chateau 16 years ago (2007) and are delighted with the terrific condition our home is in after that time."
Alex looks after his clients and their projects as if building for family, this is the reason Chateau excels at what they do.
We always imagined that building a house would be a painful and stressful experience, particularly after hearing horror stories from many of our friends who had built new homes. Our experience with Chateau couldn't be further from this perception. They were simply remarkable.

