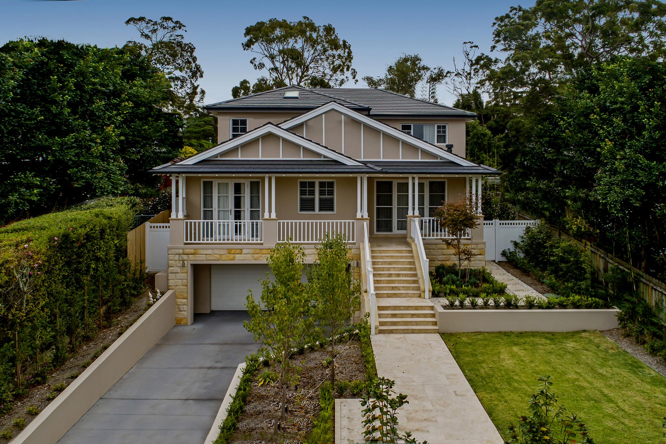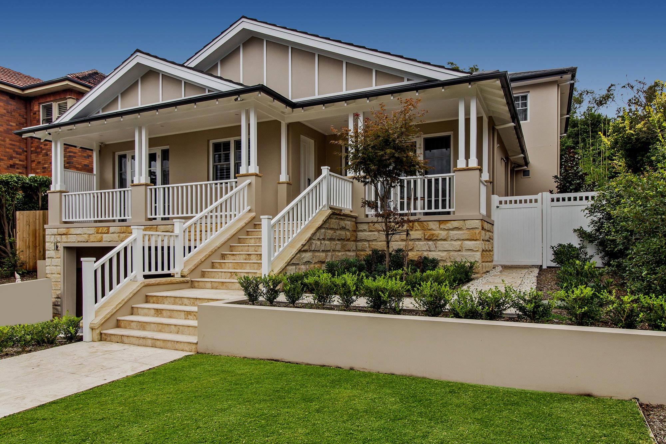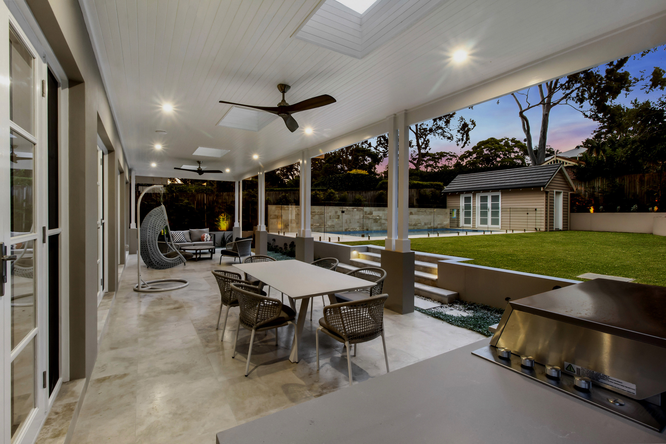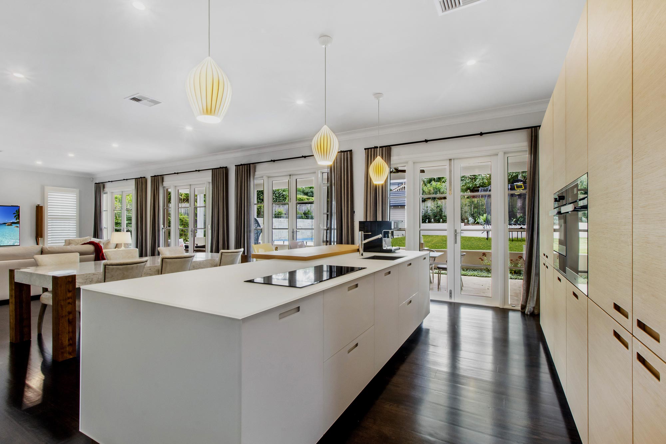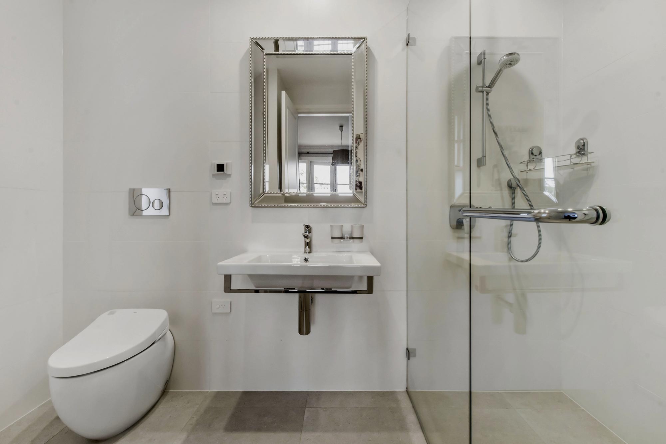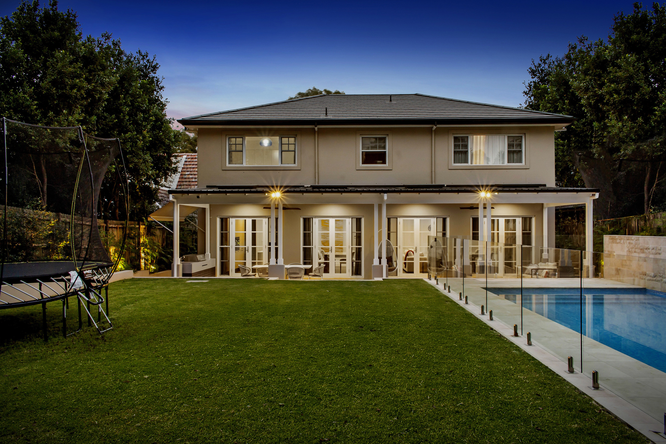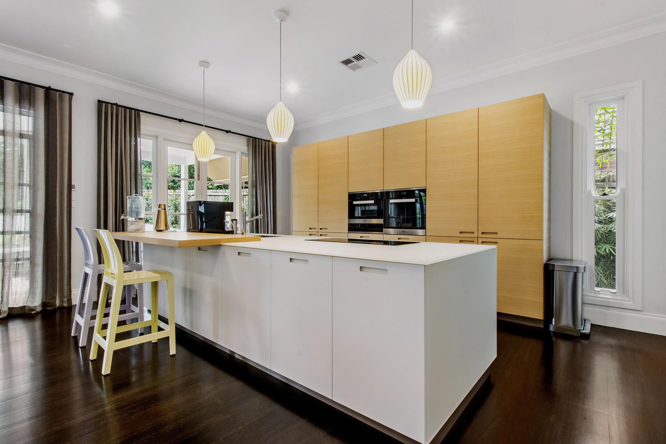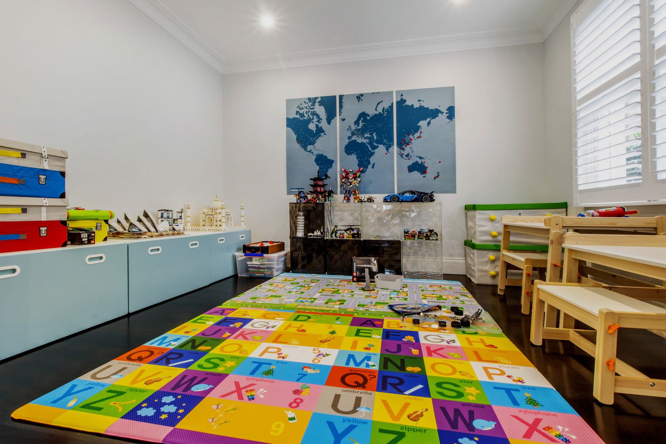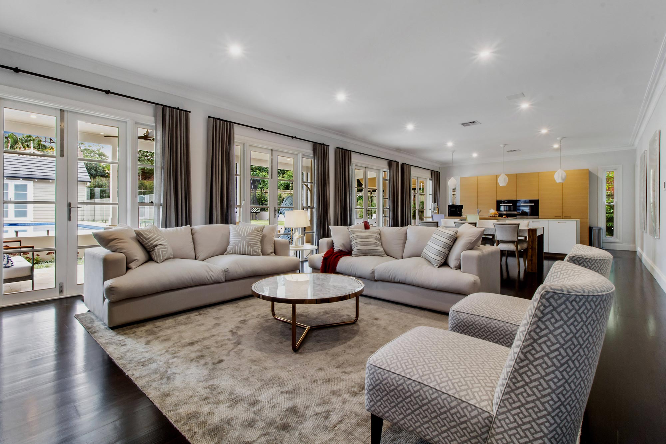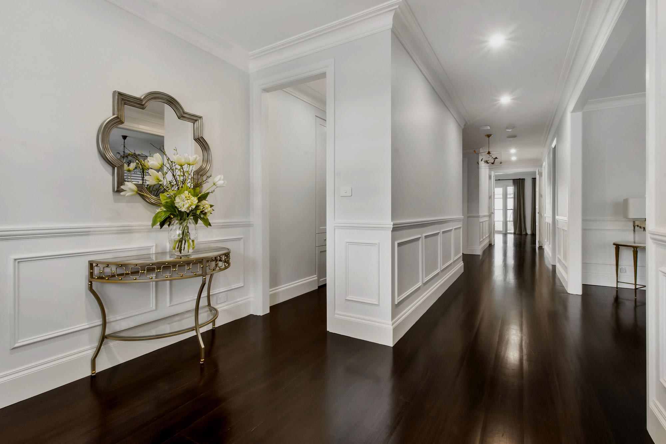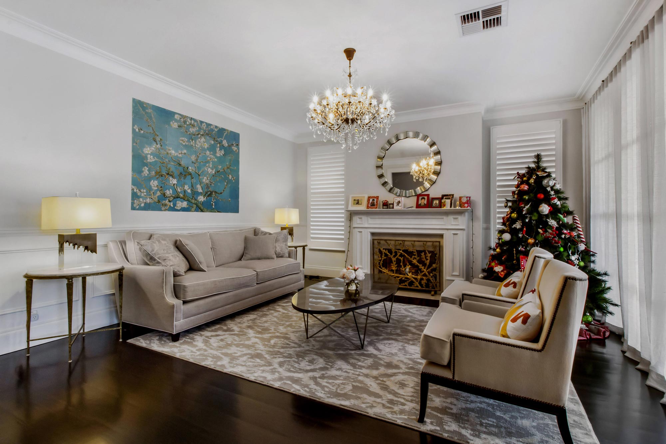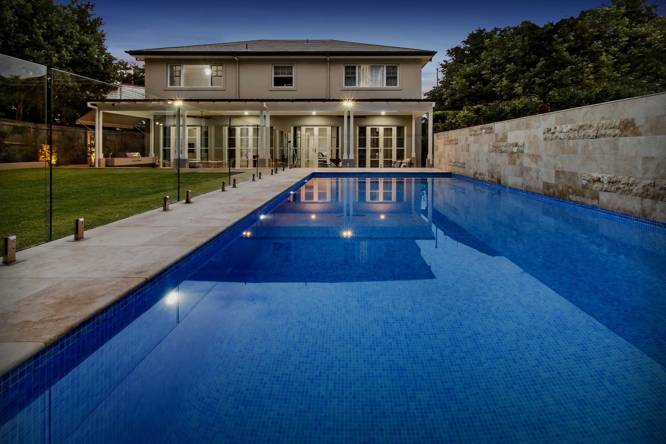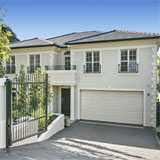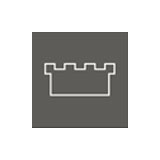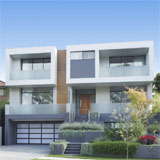East Lindfield
California Bungalow Home
Elegant & sophisticated luxury home
This exceptional 4-bedroom California Bungalow, designed and built by Sydney’s Chateau Architects + Builders, invites you into a world where luxury architect and build combine to create an unforgettable experience.
Tucked into the heart of Lindfield, this 59.3 sqm home tastefully and seamlessly balances period and modern details to result in an elegant, sophisticated residential home.
Every detail was carefully considered in the process of bringing this home to life.Whether it's in the grand elevated terraced entry, the chef’s kitchen, or the butler’s pantry, luxury and easy liveability are at the forefront.
From the very beginning, our clients were clear about the project's scope: create a home that offers a space for everything. This included a basement with a garage and gym, a mid-level formal lounge, guest accommodation, and the beating open heart of the home itself.
Our team of expert and award-winning residential architects embraced the natural fall of the landscape, integrating the California Bungalow Architectural Style in a way that complemented the landscape, rather than dominating it. Construction features include a full brick and block basement, a reinforced rib slab, a prestressed Ultra floor concrete slab on the ground floor, and brick veneer and structural timber joists/roof truss system.
The home's immediate visual appeal continues in the small details. Period Wainscoting Pan lining creates rich and inviting details in the hallway and sitting room. A two-tone timber staircase makes its own grand statement. The protected outdoor living space, overlooking the elevated pool and pool house, is ready for company every day of the year. Natural sandstone and modern features blend seamlessly together to create rich, luxurious contrasts. With a wealth of small details, this home is an excellent example of the power of luxury home building, with standards reflected in every inch of our team's exemplary work.
Reach out for a complimentary discovery session, where we'll address your questions and chart the course to realising your dream home.
Contact Chateau today, and let's embark on this journey together.
What Our Clients Say
The biggest benefit of deciding to proceed with Chateau is our beautiful home that we can't wait to move into. We've been so happy, all the staff have been kind, friendly and helpful. The subcontractors have been nice and courteous and they've built to an incredibly high standard.
The team at Chateau were highly responsive, professional and deeply understood our needs from start to finish. If you are ever contemplating a new home that stands head and shoulders above the average build, look no further than Chateau.
Chateau Architects + Builders have consistently submitted exceptional projects every year. The projects they have put into this year have all been of an outstanding quality.
MBA NSW Master Builder of the Year 2023
The home celebrates pure materials, simplicity and space
HIA NSW Home of the Year 2023
We built with Chateau 16 years ago (2007) and are delighted with the terrific condition our home is in after that time."
Alex looks after his clients and their projects as if building for family, this is the reason Chateau excels at what they do.
We always imagined that building a house would be a painful and stressful experience, particularly after hearing horror stories from many of our friends who had built new homes. Our experience with Chateau couldn't be further from this perception. They were simply remarkable.

