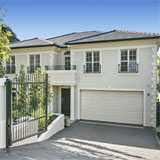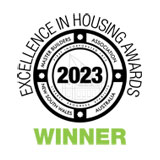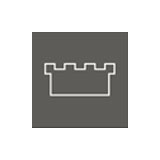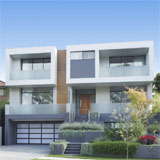Northbridge
Ultra Modern Home
MBA NSW Design & Construct:
$3 Million - $3.5 Million - WINNER 2022
Strategic Ultra Modern Masterpiece
Nestled in the vibrant suburb of Northbridge, Sydney, Northbridge House is a masterpiece of modern design, speaking to Chateau Architects + Builders’ excellence in luxury architecture and residential builds.
An 800sqm, six-bedroom home that saw construction conclude in late 2021, this architectural beauty enjoys a double width 1728 sqm corner block, where contemporary design and exceptional functionality blend harmoniously together.
This home had one very important note in its brief: actively prevent mould through its design. Chateau’s team brought a wealth of expertise that resulted in a strategic design where none of the external walls abut soil. This was achieved by terracing down the front yard with a series of elevated garden beds, using a bridge to connect the street and the home’s main entrance.
This project saw our experienced team overcoming many challenges, including varying level differences between the road and backyard, flood level considerations, and building envelope height restrictions. Even with so many complexities to navigate within this project, Chateau’s master home builders delivered a luxury home that comprehensively embraces the property’s breathtaking views.
With strategic placement of the home paying respect to its existing natural features, including the tennis court and neighbouring tree’s root protection zone, we could maintain and protect a harmonious balance between man-made and natural elements.
Northbridge House’s exterior facade is a rich tribute to Monolithic architecture, drawing on varying shades of dark grey. By combining concrete and brickwork with lightweight materials for the top level, as well as a concealed metal roof, this luxurious architecturally designed home is a beautiful contrast of imposing and graceful. Key features include a stairway with a curved landing that overlooks a void/library space (which, kept from the home’s original intent, is now a favourite part of this wonderful family home), and a design that’s focused on maximizing long-distance views.
The commitment of our industry-leading team was recognised when Northbridge Home won the MBA NSW Design & Construct $3m - $3.5m category in 2022, showcasing Chateau’s unparalleled capabilities as custom home builders.
Reach out for a complimentary discovery session, where we'll address your questions and chart the course to realising your dream home.
Contact Chateau today, and let's embark on this journey together.
What Our Clients Say
The biggest benefit of deciding to proceed with Chateau is our beautiful home that we can't wait to move into. We've been so happy, all the staff have been kind, friendly and helpful. The subcontractors have been nice and courteous and they've built to an incredibly high standard.
The team at Chateau were highly responsive, professional and deeply understood our needs from start to finish. If you are ever contemplating a new home that stands head and shoulders above the average build, look no further than Chateau.
Chateau Architects + Builders have consistently submitted exceptional projects every year. The projects they have put into this year have all been of an outstanding quality.
MBA NSW Master Builder of the Year 2023
The home celebrates pure materials, simplicity and space
HIA NSW Home of the Year 2023
We built with Chateau 16 years ago (2007) and are delighted with the terrific condition our home is in after that time."
Alex looks after his clients and their projects as if building for family, this is the reason Chateau excels at what they do.
We always imagined that building a house would be a painful and stressful experience, particularly after hearing horror stories from many of our friends who had built new homes. Our experience with Chateau couldn't be further from this perception. They were simply remarkable.




























