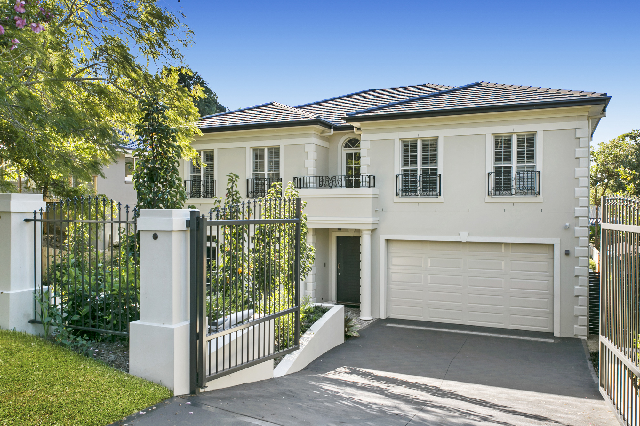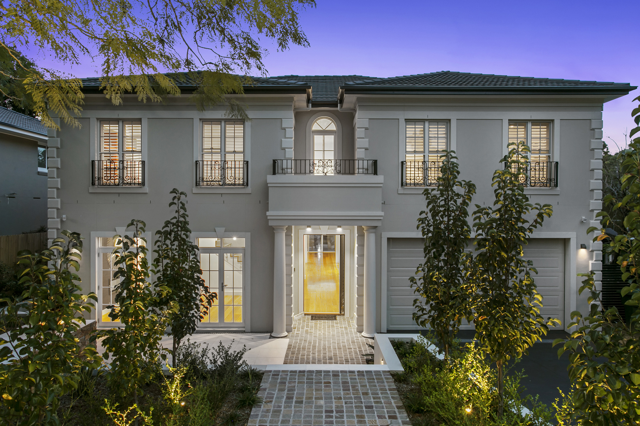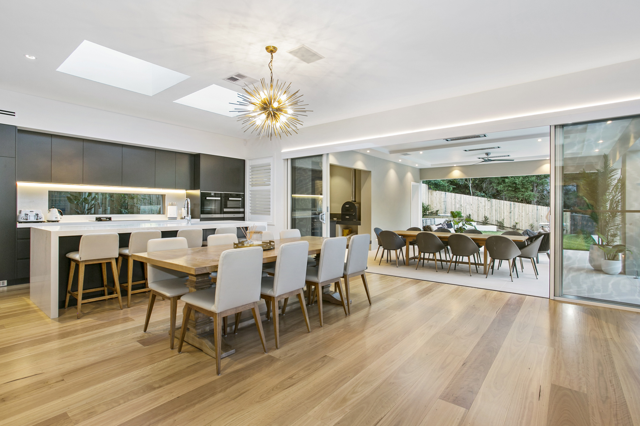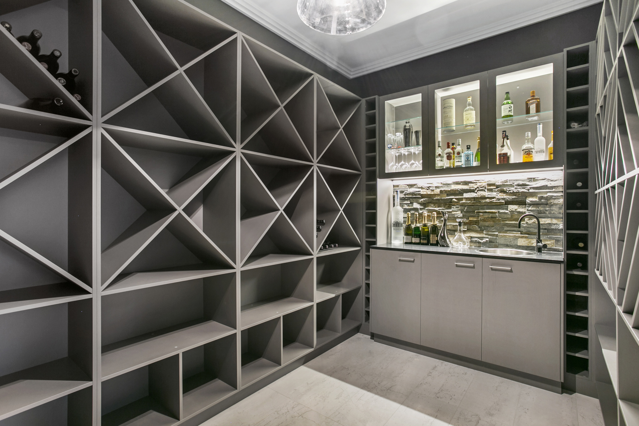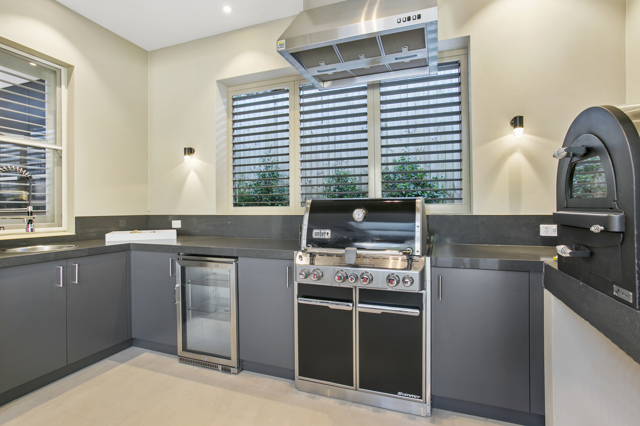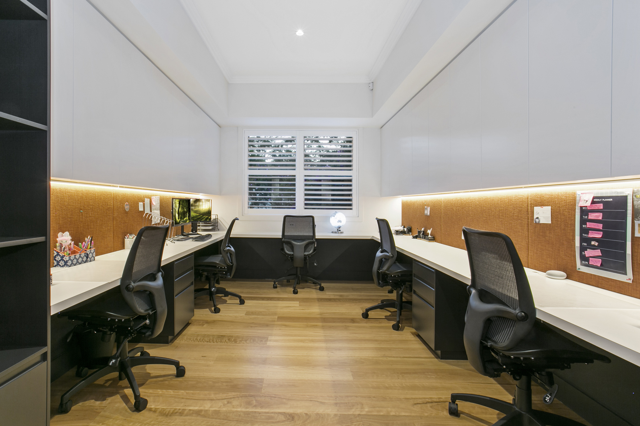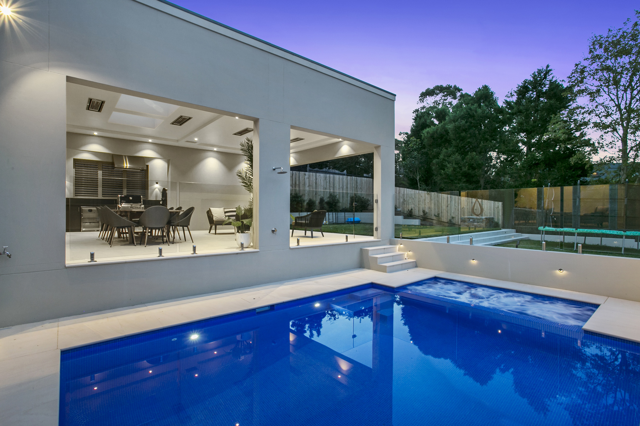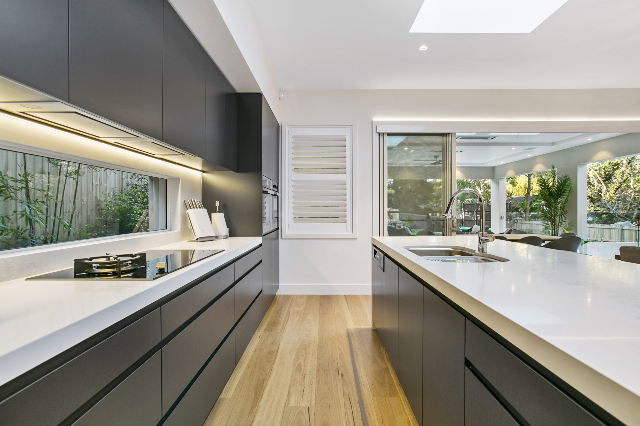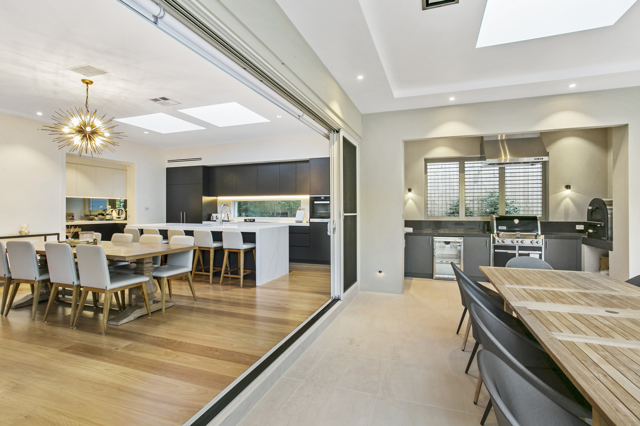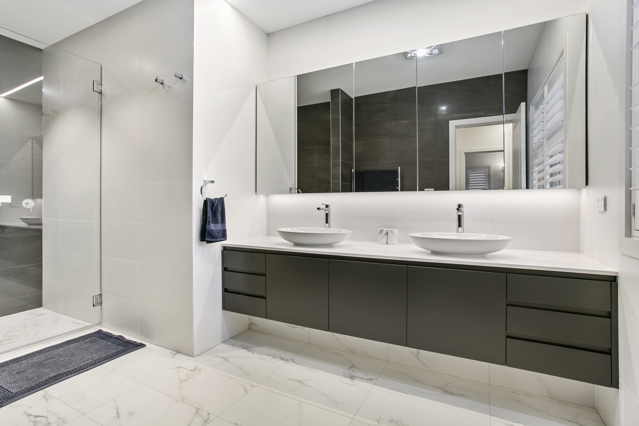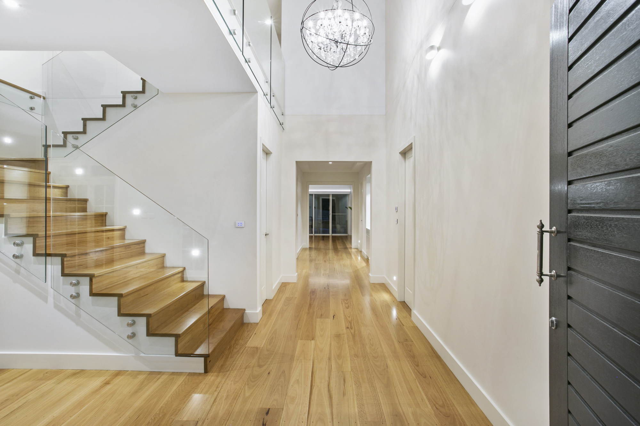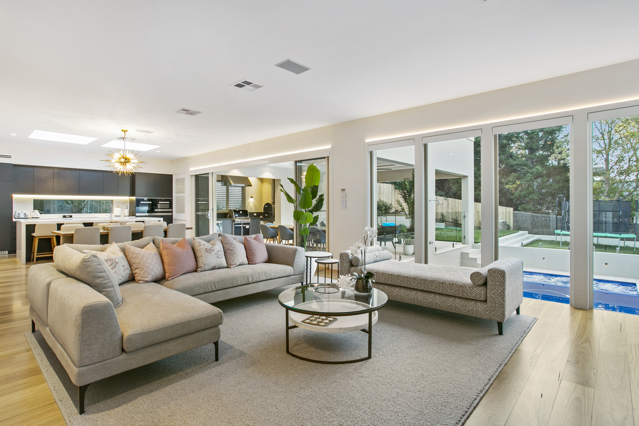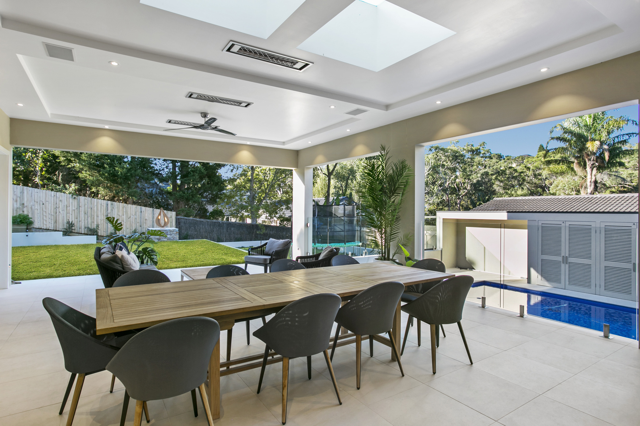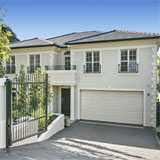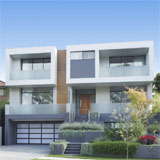North Wahroonga
Neo-Georgian Home
Luxury Home Brought To Life
Neo-Georgian design meets Sydney modern living in the beauty of North Wahroonga, a custom luxury home brought to life by Sydney’s master builders and architects.
This 529m2 masterpiece provides its inhabitants with a stylish haven, blending indoor and outdoor living in a manner that’s complementary to its idyllic North Wahroonga setting. The true capacities of our industry-leading architect and building team were put to work in this design, bringing a unique home to life that beautifully marries the new build with the block’s existing topography.
With a terraced form that embraces the site’s level change from street to entry to garage, North Wahroonga House was an opportunity to create a functional and aesthetically pleasing space through the seamless mix of clean render lines and transitional materials. This also allied us to address the challenges of the gall well, allowing the home to embrace a central hub while creating space for all to relax with a separate first-floor retreat.
Of course, with a Neo-Georgian brief comes an obvious centrepiece: the kitchen. This kitchen is truly a sight to behold, with a three-zone design that incorporates a scullery and walk-in pantry. Through strategic and creative design implementations, the kitchen overlooks the feature-packed meal, living, alfresco dining and lounge areas, creating an engaging environment where the home’s beating heart is vividly felt in everyday living.
A touch of luxury is added through a feature cellar that sits just off the living room. This indoor-outdoor living ethos extends into an alfresco kitchen space before continuing onto the integrated pool and spa, complete with a welcoming day bed.
With a brick veneer construction, ground concrete slab, engineered timber floor system, and tiled trussed roof, traditional and modern architectural elements play with shape and form throughout every detail of this custom luxury Sydney home. The result? A residential home that truly speaks to our reputation as one of Sydney’s leading prestige home builders.
Reach out for a complimentary discovery session, where we'll address your questions and chart the course to realising your dream home.
Contact Chateau today, and let's embark on this journey together.
What Our Clients Say
The biggest benefit of deciding to proceed with Chateau is our beautiful home that we can't wait to move into. We've been so happy, all the staff have been kind, friendly and helpful. The subcontractors have been nice and courteous and they've built to an incredibly high standard.
The team at Chateau were highly responsive, professional and deeply understood our needs from start to finish. If you are ever contemplating a new home that stands head and shoulders above the average build, look no further than Chateau.
Chateau Architects + Builders have consistently submitted exceptional projects every year. The projects they have put into this year have all been of an outstanding quality.
MBA NSW Master Builder of the Year 2023
The home celebrates pure materials, simplicity and space
HIA NSW Home of the Year 2023
We built with Chateau 16 years ago (2007) and are delighted with the terrific condition our home is in after that time."
Alex looks after his clients and their projects as if building for family, this is the reason Chateau excels at what they do.
We always imagined that building a house would be a painful and stressful experience, particularly after hearing horror stories from many of our friends who had built new homes. Our experience with Chateau couldn't be further from this perception. They were simply remarkable.

