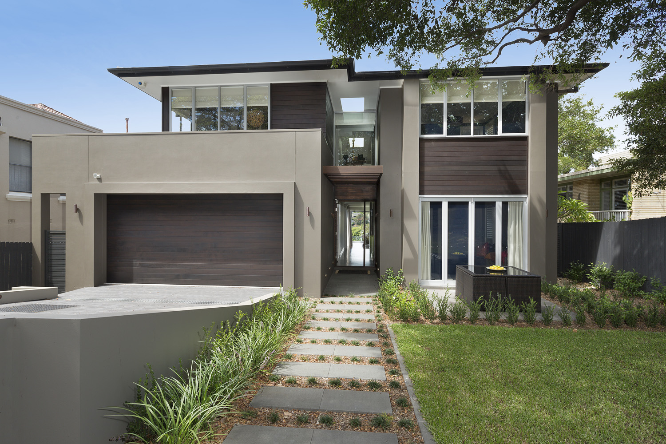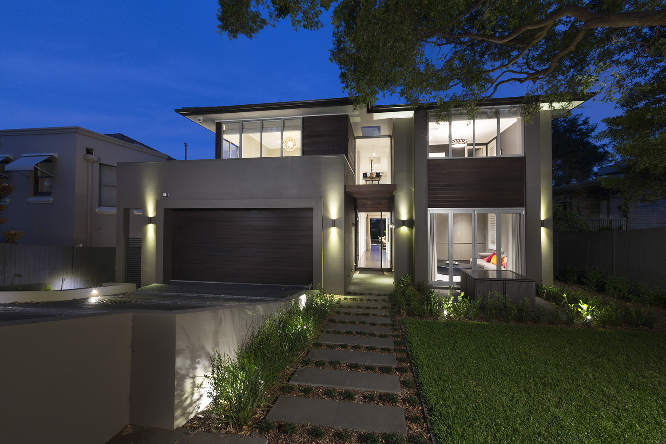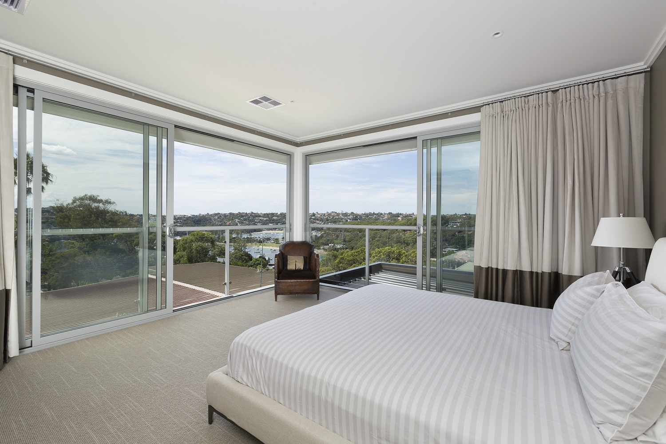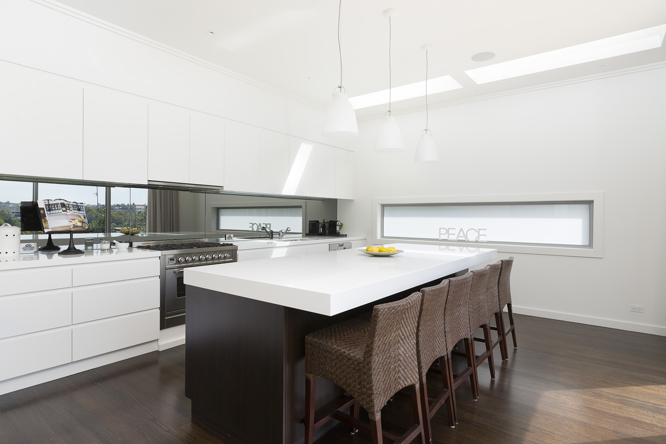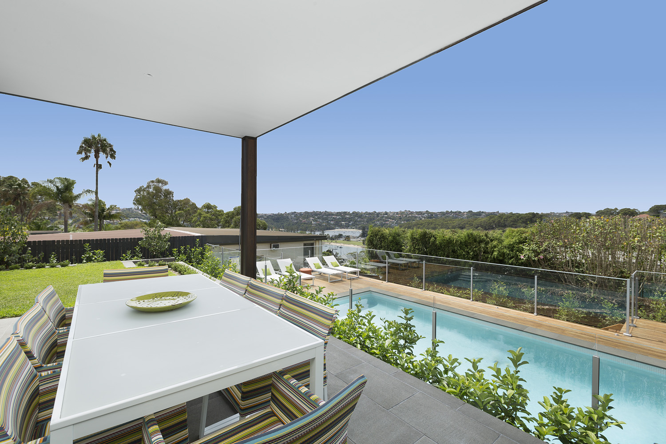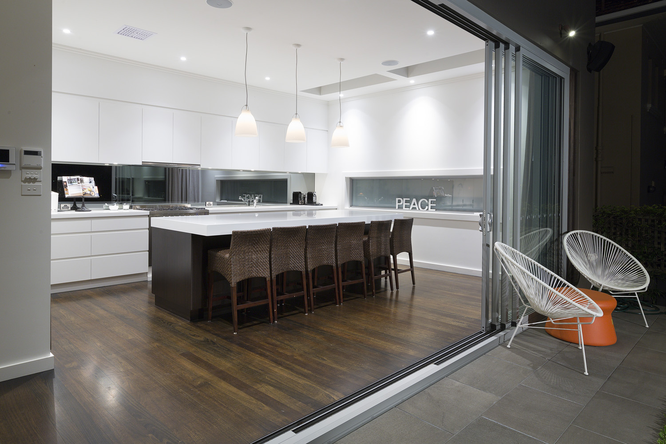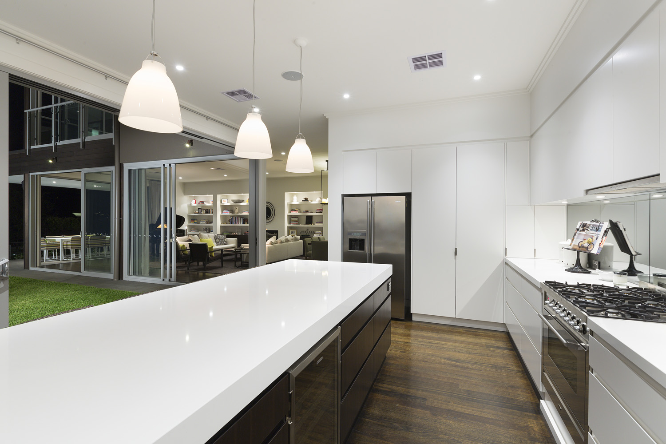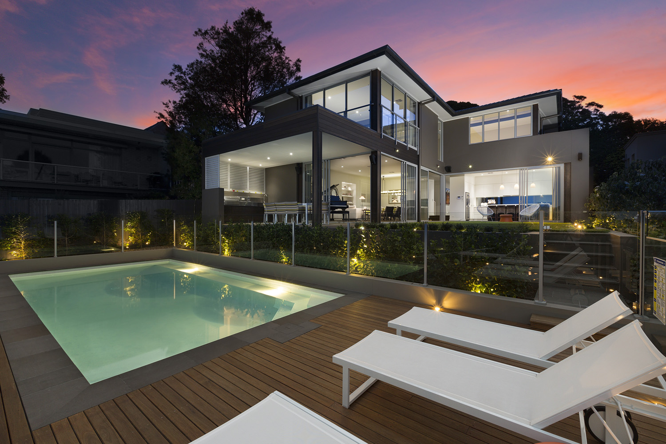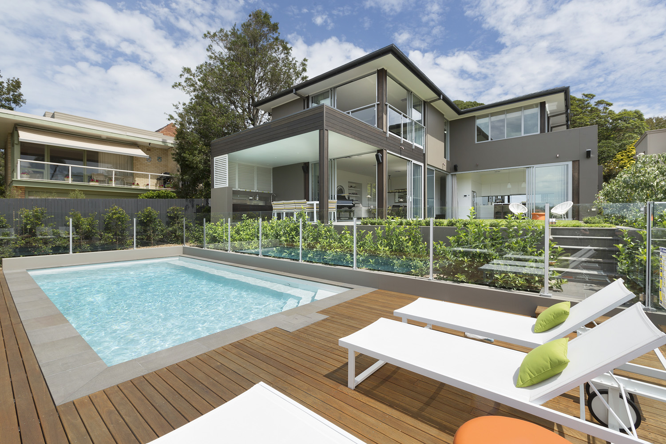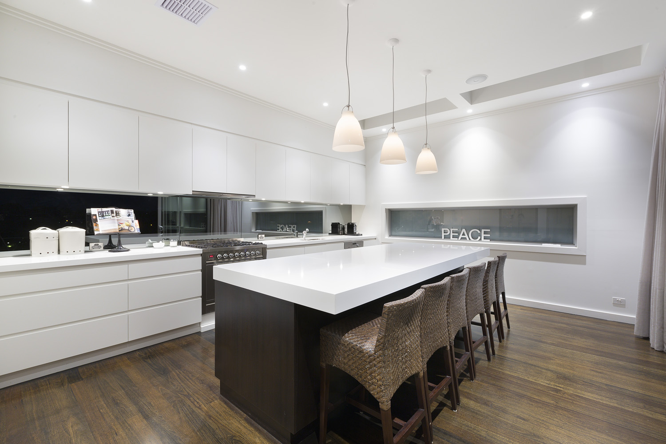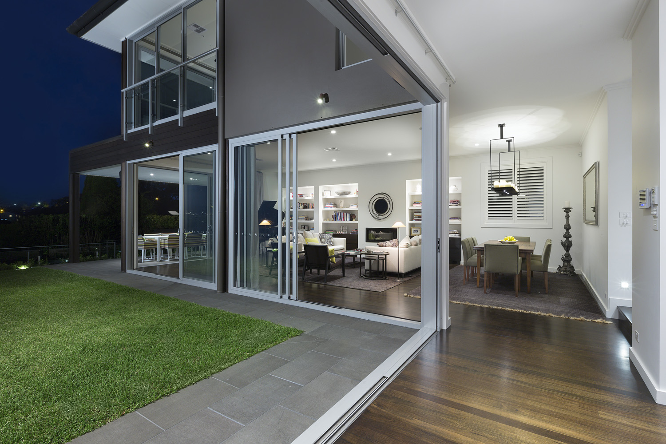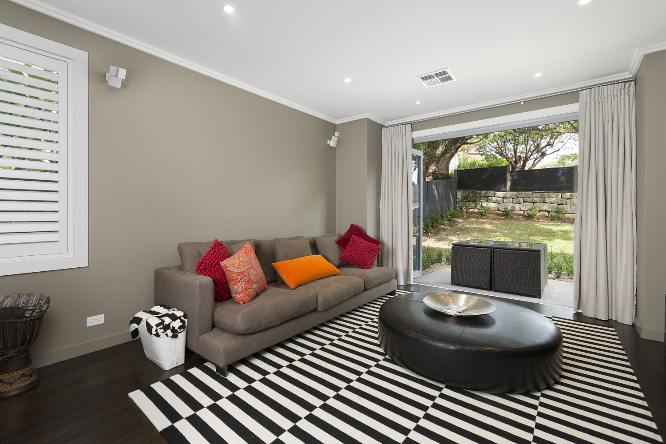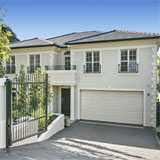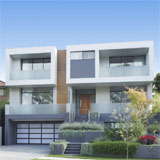Mosman
Contemporary Home
Bespoke Contemporary Residence
Set amongst the beautiful backdrop of Sydney’s Northern Beaches, The Mosman House is the epitome of luxury living.
This custom-built and architecturally designed property was first conceived for clients who sought a sophisticated blend of indoor and outdoor living. With five bedrooms, four bathrooms, and a spacious four-car garage, that brief was abundantly achieved. The home’s position on a premium street offers natural sweeping northeast views over Middle Harbour, setting the scene for the luxury to come within the home’s design.
The home, built in 2016, captures a unique contemporary architectural style. Its open design is accentuated by multiple living areas that are framed by floor-to-ceiling windows, capturing an array of natural light throughout the day. A year-round terrace and a stunning swimming pool also contribute to the overall expansiveness of this welcoming and elegant residence. Sydney’s ocean surrounds are celebrated in how the home is positioned to make the most of water views, bringing a vast horizon directly to the home’s open-plan entertaining areas.
The contemporary architectural design space is also reflected in the kitchen’s clean lines and generous workspaces. Smart extended windows contribute to natural light capacities, with skylights bringing a touch of luxury and practicality into the kitchen space. With a view that feels unending from the kitchen island, this is the true heart of the home in the bustle of everyday life.
Of course, no family home is complete without welcoming bedrooms. Large windows invite the outside in, offering a sanctuary that’s harmonious with nature.
Outside, the home’s facade reflects the grandeur of contemporary family living. Two stories sit above a manicured front garden, with thoughtful landscaping creating easy maintenance and liveability, while highlighting the home’s architectural features.
Expertly brought to life by Chateau Architects + Builders, Mosman House is a rich example of how modern living and family needs can integrate to create bespoke residences. It celebrates the ideal balance of aesthetic appeal, practicality, and comfort.
Reach out for a complimentary discovery session, where we'll address your questions and chart the course to realising your dream home.
Contact Chateau today, and let's embark on this journey together.
What Our Clients Say
The biggest benefit of deciding to proceed with Chateau is our beautiful home that we can't wait to move into. We've been so happy, all the staff have been kind, friendly and helpful. The subcontractors have been nice and courteous and they've built to an incredibly high standard.
The team at Chateau were highly responsive, professional and deeply understood our needs from start to finish. If you are ever contemplating a new home that stands head and shoulders above the average build, look no further than Chateau.
Chateau Architects + Builders have consistently submitted exceptional projects every year. The projects they have put into this year have all been of an outstanding quality.
MBA NSW Master Builder of the Year 2023
The home celebrates pure materials, simplicity and space
HIA NSW Home of the Year 2023
We built with Chateau 16 years ago (2007) and are delighted with the terrific condition our home is in after that time."
Alex looks after his clients and their projects as if building for family, this is the reason Chateau excels at what they do.
We always imagined that building a house would be a painful and stressful experience, particularly after hearing horror stories from many of our friends who had built new homes. Our experience with Chateau couldn't be further from this perception. They were simply remarkable.

