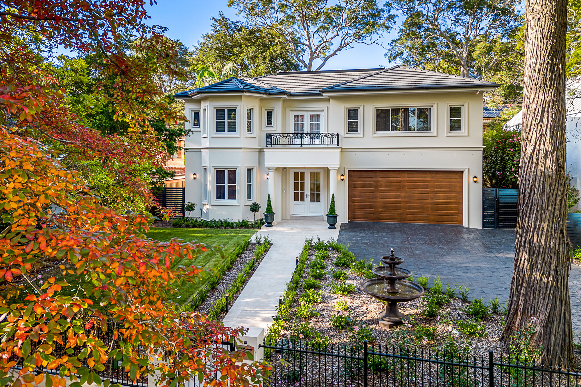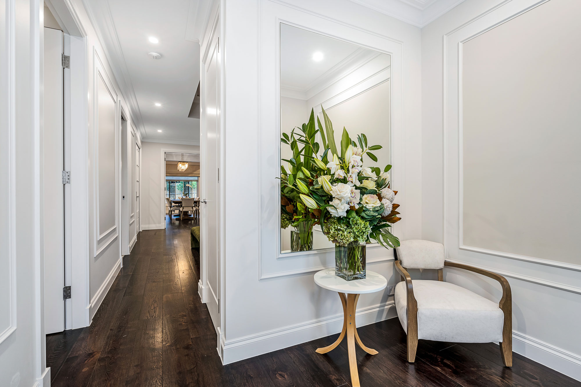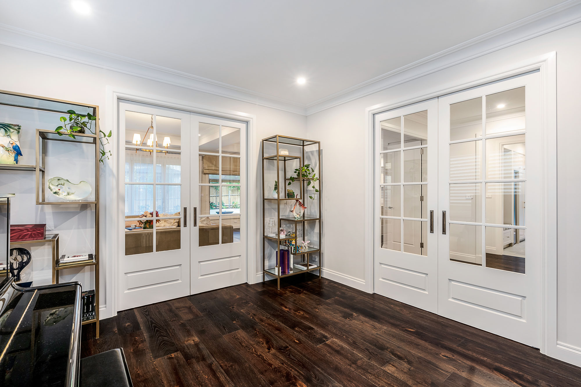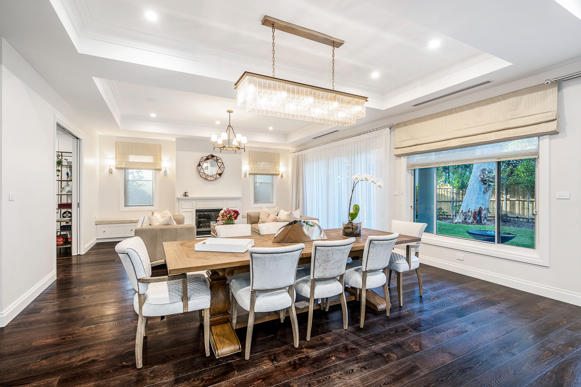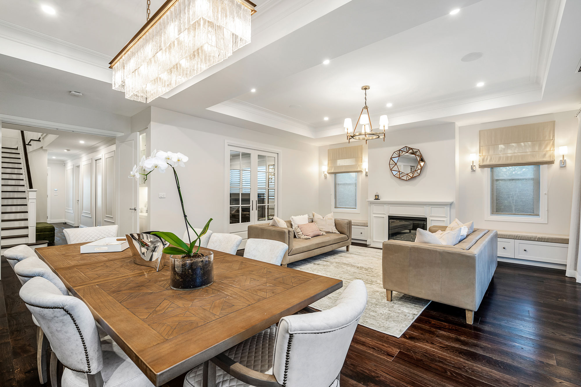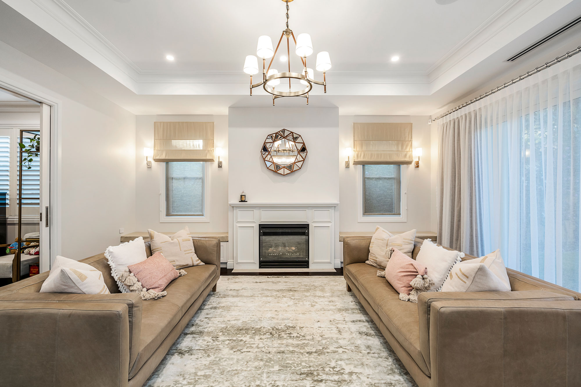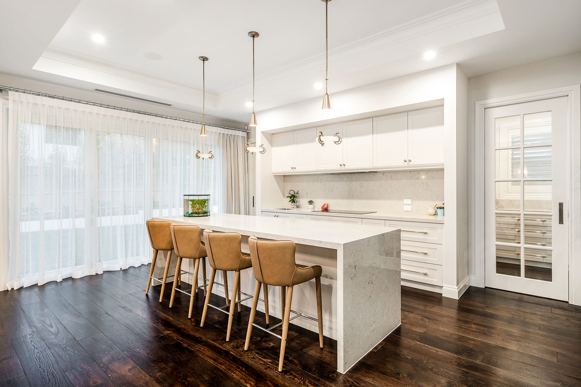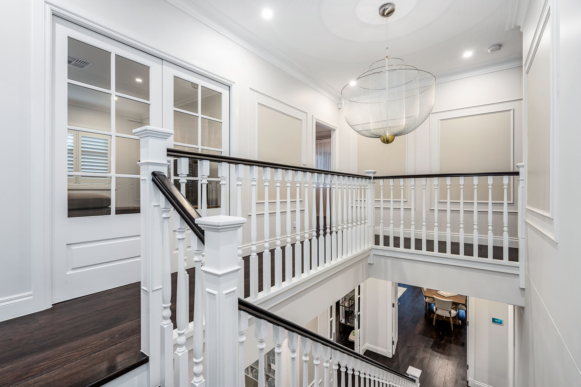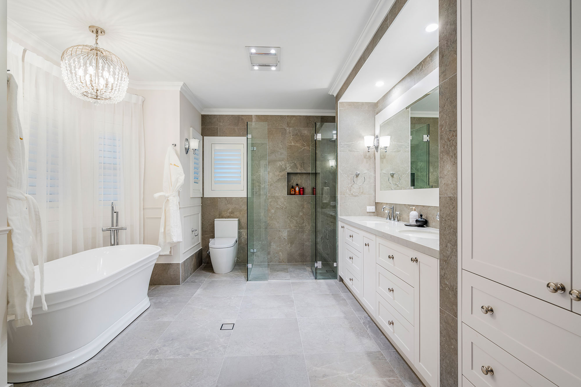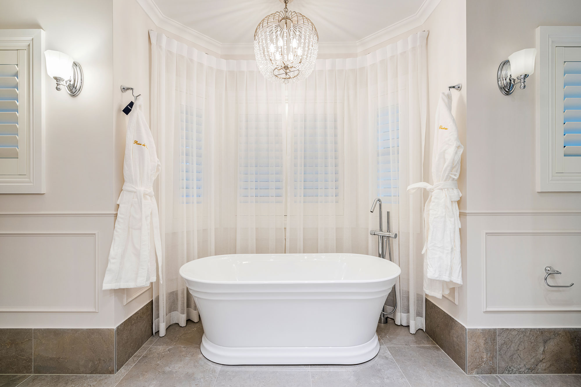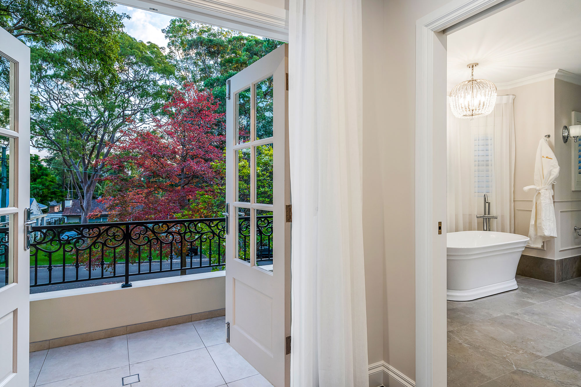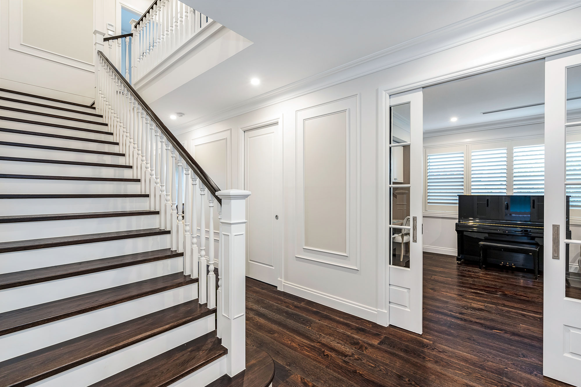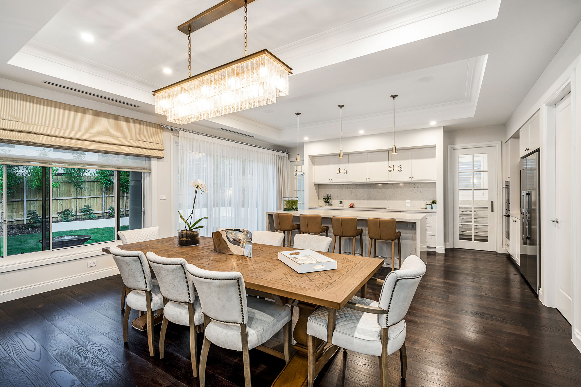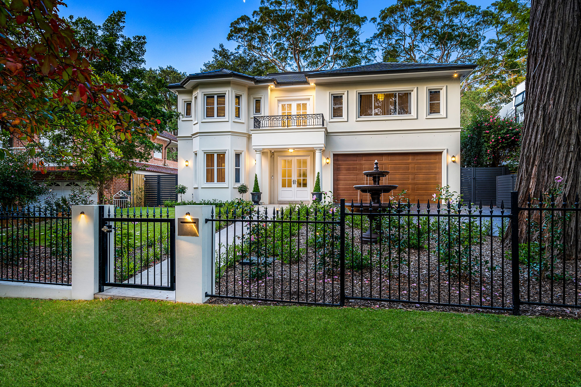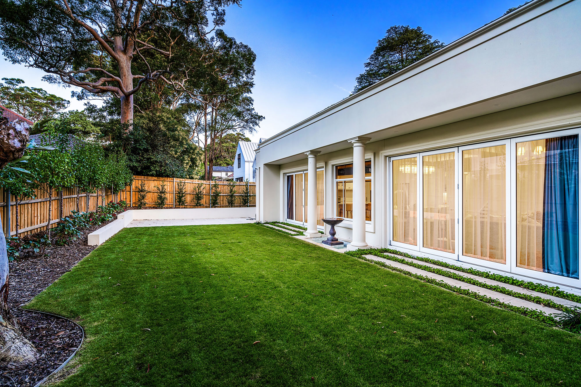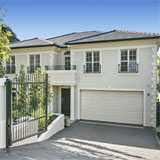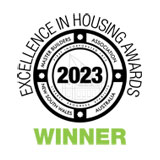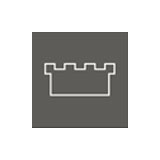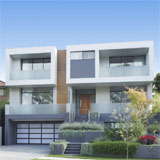Pymble
Classical Provincial Home
MBA NSW Design & Construct:
$1.5 Million - $1.74 Million - WINNER
Ultimate Family Comfort
Designed and crafted for ultimate family comfort, this Pymble residence stands on a typical-sized block, built efficiently under Complying Development legislation for a streamlined approval process. The front façade is asymmetrical, incorporating traditional elements to harmonise with neighbouring houses. A two-story bay window adds character, providing a window seat in the Guest Room and a freestanding bath in the Master Bathroom, striking a balance between traditional detailing and modern amenities.
A line of symmetry extends from the front porch through the Ground Floor, culminating at the external water feature framed by classical columns. The arrangement of rooms and doors, particularly in the Study, Mudroom, and Laundry, imparts a formal classical feel, complementing the modern open living spaces at the rear. An informal entry runs parallel to a corridor connecting the kitchen and garage via the mudroom/laundry, featuring coffered ceilings for a sense of expansiveness.
The ground floor hosts a versatile Guest Suite, Powder Room, and a flexible Study/Music Room that opens to both the Foyer and Living Room. Upstairs, the expansive Master Bedroom includes an ensuite, sitting area, and balcony, with a walk-in robe spanning the home's width. At the rear, two bedrooms with ensuites can be converted into a shared bathroom in the future, along with a living room that may transform into another bedroom.
The central staircase makes a welcoming statement, allowing rooms to occupy the entire perimeter of the house. Elegant interior finishes, including engineered European Oak timber floors, exude distinction within this versatile family home. The meticulous design and construction within the confines of Complying Development legislation showcase the high quality achievable within such strict parameters.
This Pymble residence exemplifies a harmonious blend of traditional charm and modern functionality, delivering a haven for familial bliss.
Reach out for a complimentary discovery session, where we'll address your questions and chart the course to realising your dream home.
Contact Chateau today, and let's embark on this journey together.
What Our Clients Say
The biggest benefit of deciding to proceed with Chateau is our beautiful home that we can't wait to move into. We've been so happy, all the staff have been kind, friendly and helpful. The subcontractors have been nice and courteous and they've built to an incredibly high standard.
The team at Chateau were highly responsive, professional and deeply understood our needs from start to finish. If you are ever contemplating a new home that stands head and shoulders above the average build, look no further than Chateau.
Chateau Architects + Builders have consistently submitted exceptional projects every year. The projects they have put into this year have all been of an outstanding quality.
MBA NSW Master Builder of the Year 2023
The home celebrates pure materials, simplicity and space
HIA NSW Home of the Year 2023
We built with Chateau 16 years ago (2007) and are delighted with the terrific condition our home is in after that time."
Alex looks after his clients and their projects as if building for family, this is the reason Chateau excels at what they do.
We always imagined that building a house would be a painful and stressful experience, particularly after hearing horror stories from many of our friends who had built new homes. Our experience with Chateau couldn't be further from this perception. They were simply remarkable.

