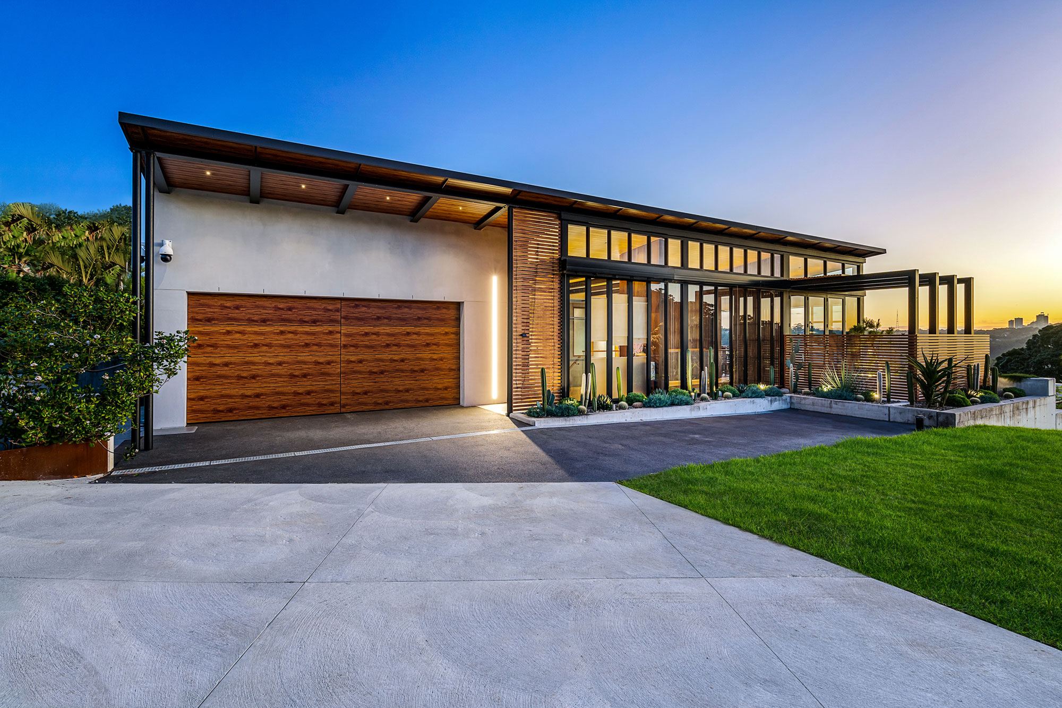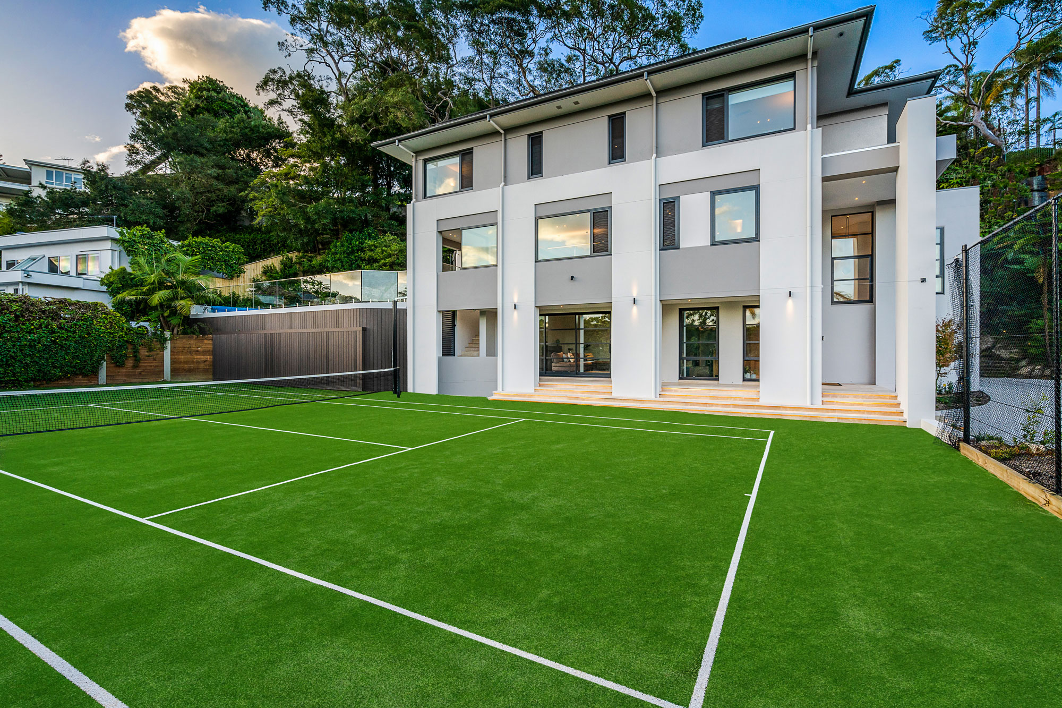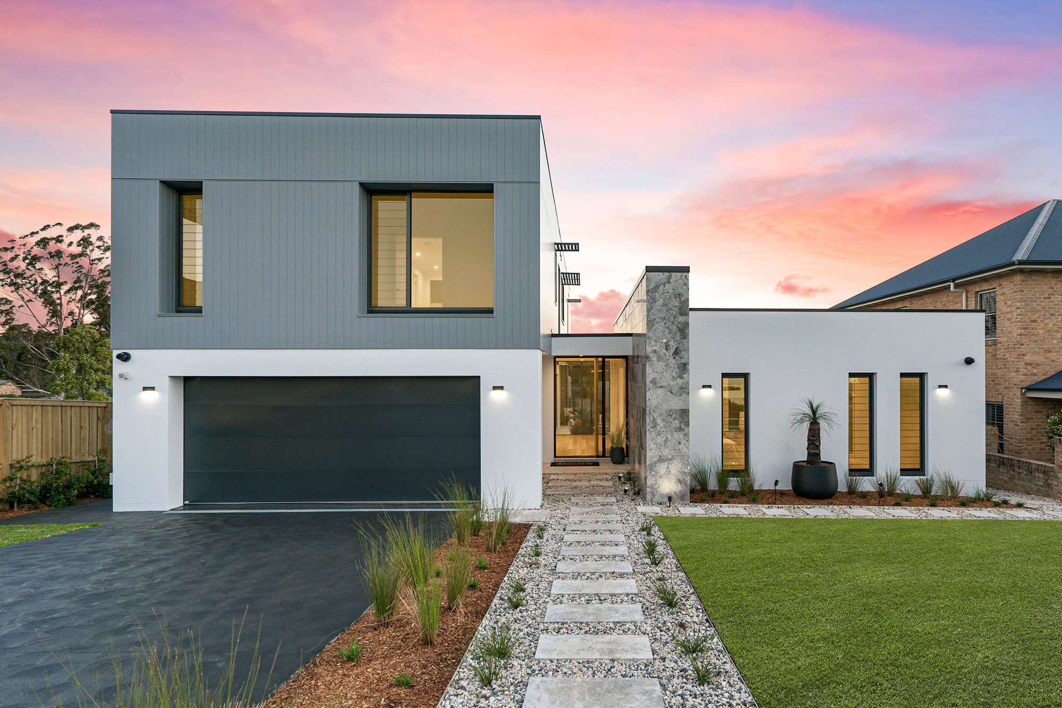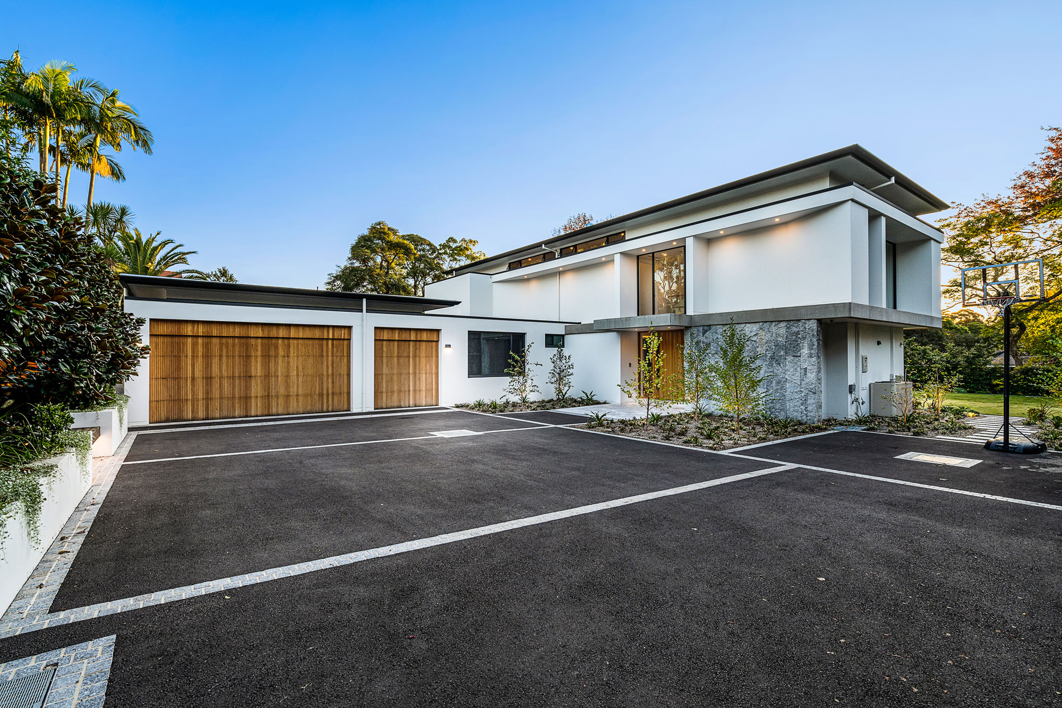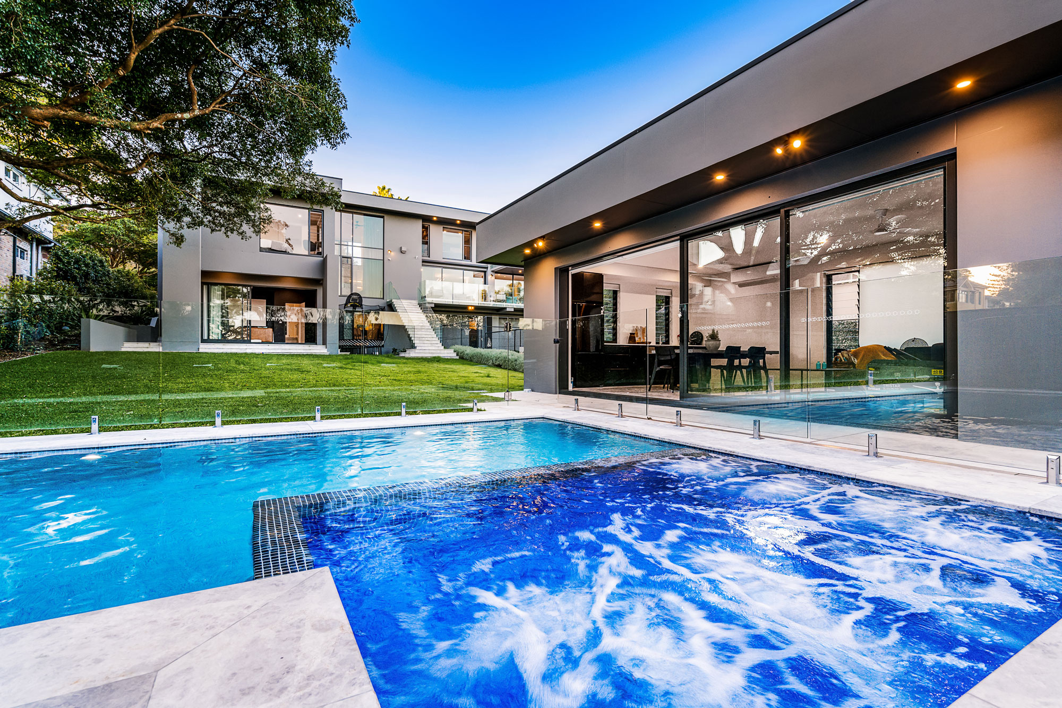SOLD: Our Custom Built Homes Truly Pass the Test of Time
01 March 2021
SOLD AT AUCTION BY RAY WHITE UPPER NORTH SHORE
On Saturday 22nd February 2021, an older Chateau custom home was up for auction. The luxurious residence sold for a record number for that size land parcel for a multi-million dollar deal.
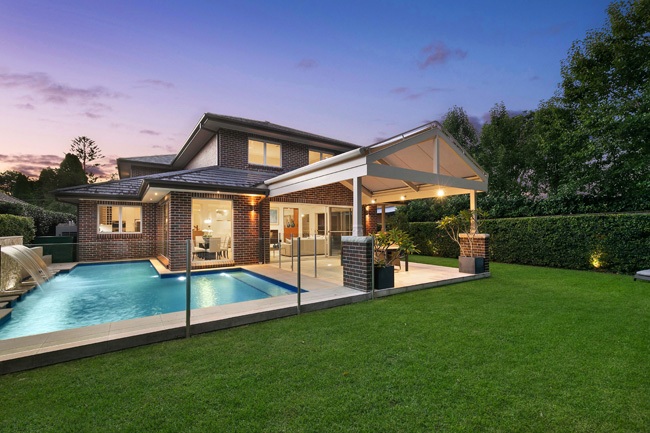
Description By Ray White:
5 bed | 3 bath | 2 car
This exquisite Chateau Architects + Builders residence, positioned in a dress-circle, east-side setting offers luxury, quality and excellence at every turn.
North-east to rear and backing onto the green serenity of Roseville Park, the home boasts an outstanding double brick and concrete build with high ceilings throughout and low allergen, eco-friendly features.
The scale of this residence is outstanding with every room substantial and its clever floor plan includes flexible multi-use zones with the alternatives of an office and guest wing on the lower level.
Luxury features elevate the experience including underfloor heating throughout both levels, together with the solar/gas heated pool that adjoins the home, a double-sided gas Jetmaster fireplace, custom cabinetry and generous volume throughout, together with smart home technology.
Homes of this calibre are extremely rare. This residence rests in a wide tree lined street, with Roseville Park and tennis courts adjoining.
Easy walking distance to both Roseville and Lindfield stations, bus services nearby and the property is in the Killara High catchment area.
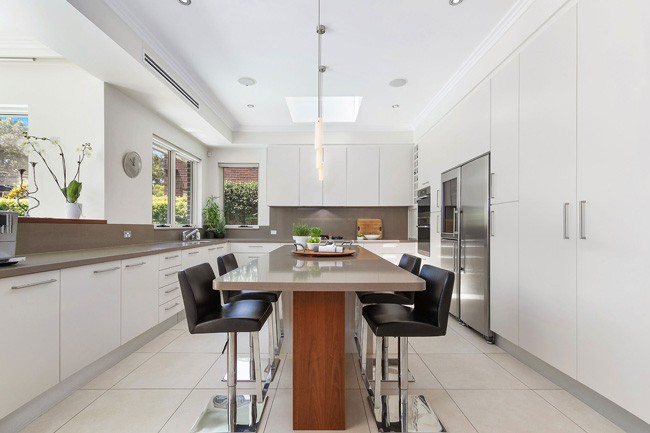
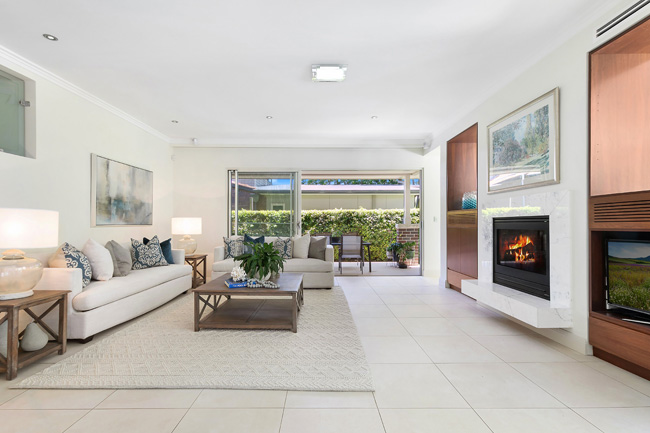
Internal Features of the Home
* Generous and open plan living and dining, with sliding doors opening to bring the outside in providing access to extensive terraces.
* 3m high ceilings downstairs, 2.75m high ceilings upstairs.
* Kitchen boasts excellent storage, island/breakfast bench, gourmet stone topped gas kitchen, Miele appliances.
* Generous family room, jarrah cabinetry and features.
* Striking double sided gas Jetmaster fireplace together with multi zone air conditioning.
* Stylish tiled floors on the lower level; with hydronic underfloor heating throughout both levels of the residence.
* Lavish parental retreat with adjoining sitting/living room, built-in and walk-in robes and ensuite.
* Three substantial upper-level bedrooms all with built in robes together with two further bedrooms downstairs which could be bedrooms, office and or music room together with an ensuite between the two downstairs bedrooms.
* Abundance of storage areas, internal access double garage.
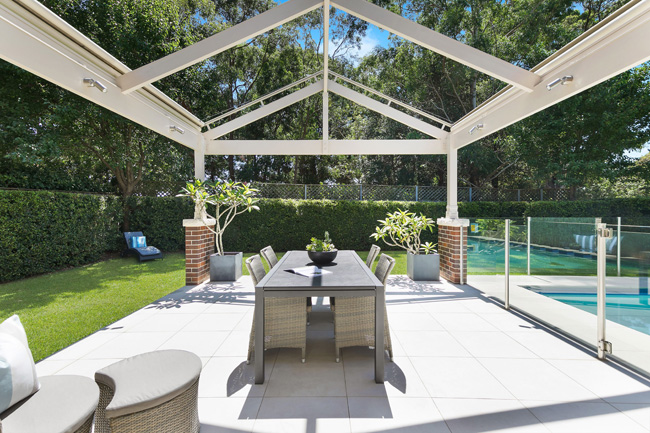
External Features of the Home
* Framed within stunning formal gardens
* Double brick and concrete
* Substantial front veranda for evening sunsets
* North-east to rear with wraparound rear verandas
* Stunning heated, self-cleaning pool with water feature adjoins the home
* Generous overhangs, insulated walls, floors and ceilings
* Electric driveway gates, intercom, security
* Rainwater tank (18,000 litres), drip feed irrigation system
* Gas points for the barbeques, private back gardens
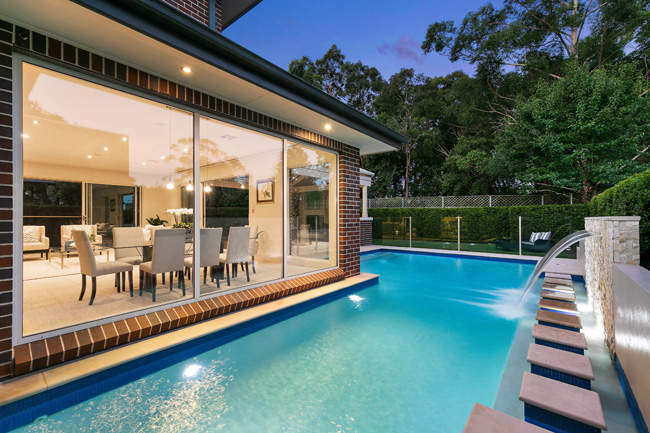
Location Benefits
* Direct access to Roseville Park and Tennis Club
* 350m to the bus stop
* 1.2km to Roseville station and village
* 1.4km to Lindfield station and village
* 1.6km to Lindfield East Public School
* 1.2km to Roseville college
* Moments to Chatswood shopping
This multi-million dollar sale was actually a suburb record for Roseville for a 800m2 & 1000m2 block.
There was a lot of interest in this property which was due to the homes' finishes being in near-perfect condition!
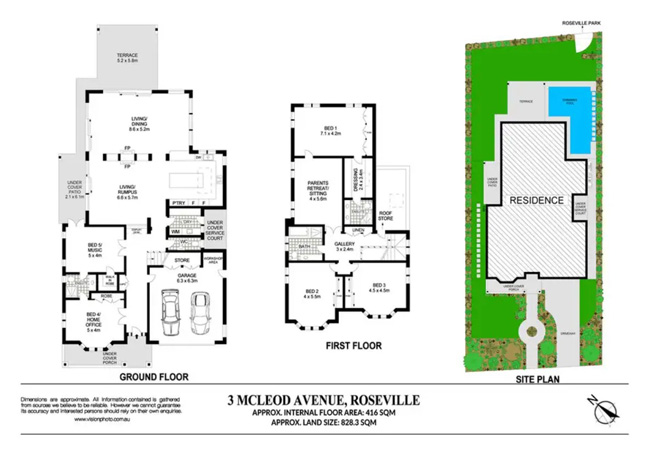
If you're interested in building your dream home with the desire for it to last a lifetime, contact our Sydney Head Office at (02) 9634 6888 or send us an email at [email protected] for more information!

