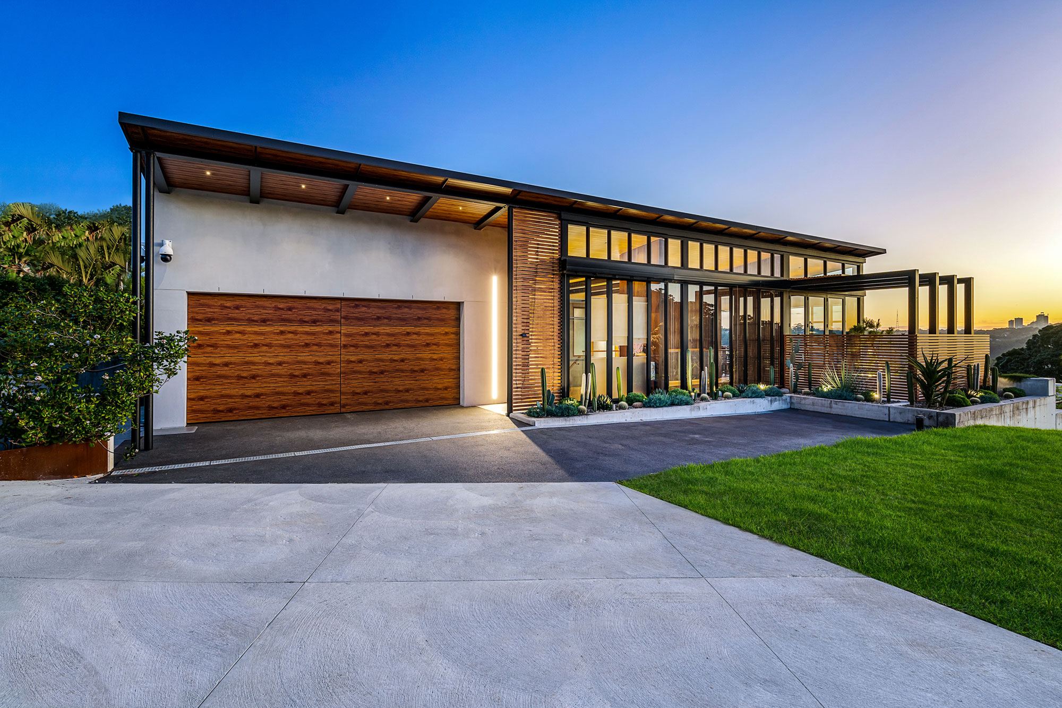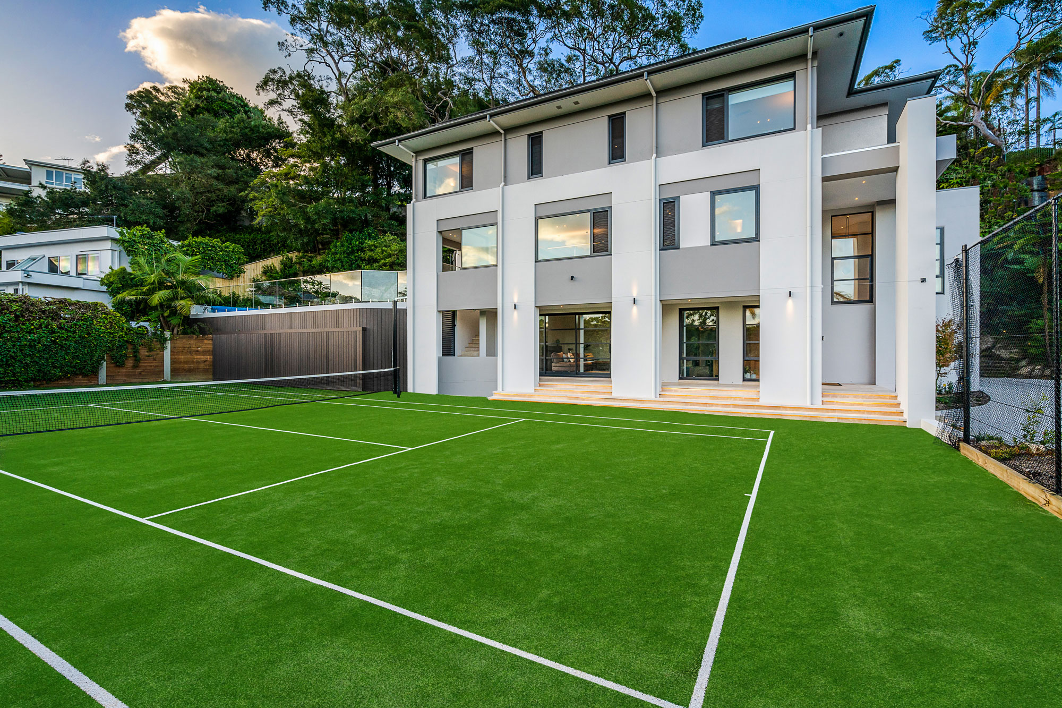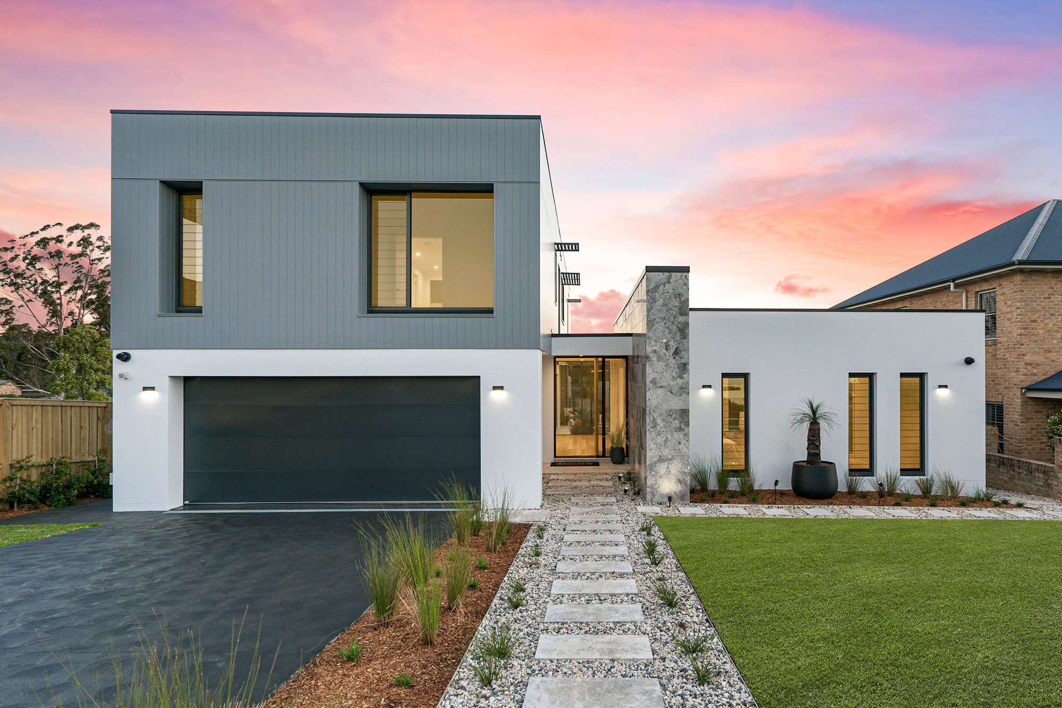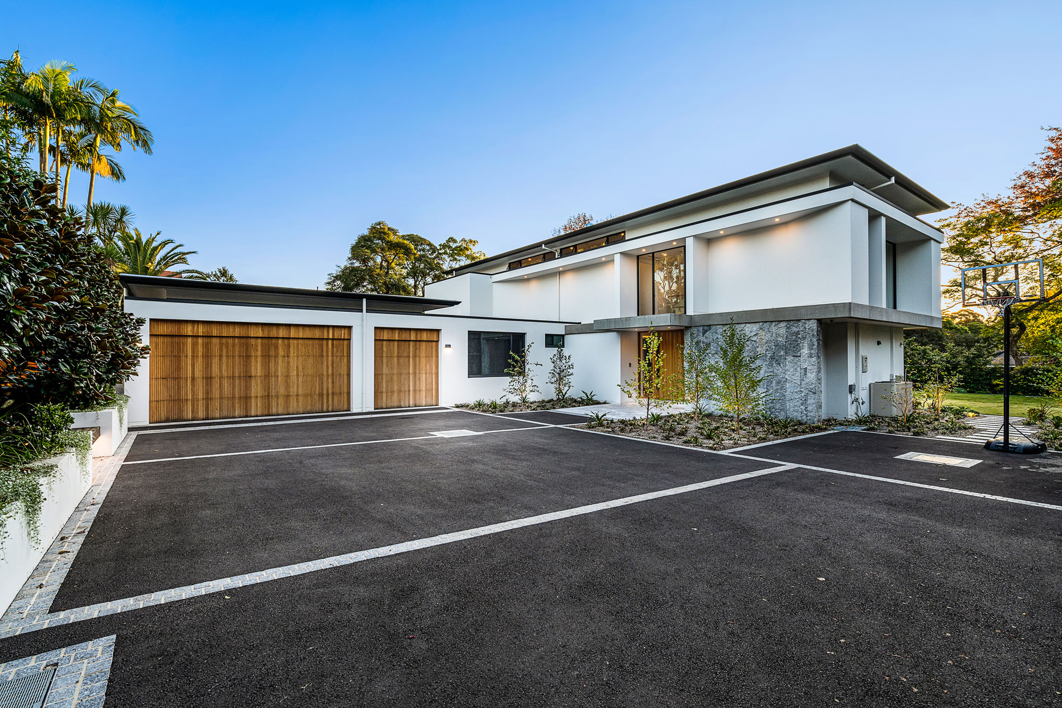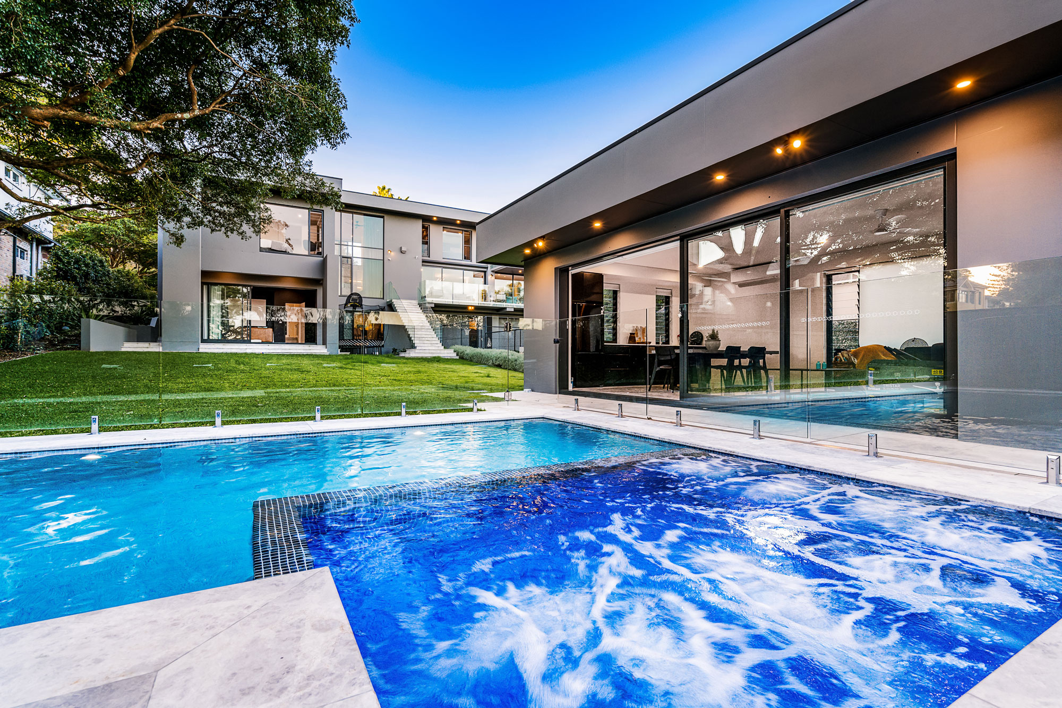St Ives Story Part III
06 August 2017
Interior design for a residential build provides the soul to a home. Great interior design creates a space where function and style are in perfect balance with each other. Every single Chateau designed home is unique and we put emphasis on our craft like no other. Read on if you want to hear our story of this master built home in Sydney’s Upper North Shore.
As we walk through the unfinished doorway, our eyes first get drawn into the stunningly exquisite staircase, to take you to the second floor of the home. As you can see in the before and after image below, our client selected ‘rendered risers’ with Spotted Gum timber treads and handrail to tie in with the flooring throughout the ground floor of their custom Chateau built home.

It may look a mess of wires and tubes but we can assure you that this is an organised mess! Once the ‘rough ins’ have been completed, the linings are to be installed as displayed in the image below. The term ‘rough in’ describes the installation of a building’s plumbing and electrical services within wall cavities before the walls are lined with plasterboard.
Here, you can see the rendered walls have been completed (and sealed by Chateau’s affiliated painter) and the plasterboard linings are about to commence. It is crucial to have a high-quality Plasterer, especially with such a beautiful home like this one. Every plasterboard join has to be absolutely invisible and if it doesn’t pass our test, we start again!

The installation of timber flooring throughout the entire ground floor of this home allows consistency and fluency throughout, to keep that common theme using natural materials. In the below image of the kitchen, you can see the Spotted Gum flooring, supplied by Chateau’s preferred supplier Sydney Flooring (also see video on the Chateau Architects + Builders YouTube Channel). In this particular instance, the client has chosen a solid-ply substrate to fix to, and our clients’ selection of timber was 150mm wide of Spotted Gum Australian hardwood. The variation in appearance (from a pale straw to a chocolate brown in colour). The properties are an enticing part of designing and building with such a timber!

With the kitchen being such a focal point of the home, our client wanted a kitchen island to open up the space and allow light to flow throughout. They have chosen a caesarstone benchtop from Concetto (Semi Precious Collection), in White Quartz. This was specifically imported for our client’s home. The benchtop was also designed to have backlighting from underneath, which gives off this gorgeous glow in the dark effect to the benchtop. This really does make it another feature of the home.
On the left, you can see the customised kitchen joinery to really make this kitchen unique. Again, we used our preferred supplier and for joinery. Web use Avere Joinery since we know that they take their craft as seriously as we do at Chateau Architects + Builders!
With the kitchen being completed with all appliances selected by our clients, our trusty electricians are installing the custom light fittings ordered for the build. In the right image below, we can see these light fittings placed above that gracious glowing kitchen island.

Waterproofing the bathroom is one of the first steps to take place when a bathroom is being built. It involves installing a waterproof membrane (or barrier) around the walls and floor to protect the structure of the house from the moisture in your bathroom.
Once the waterproofing has been closely inspected, Chateau’s tiler begins laying the tiles carefully chosen by our clients and advised by our Interior Designers. In this instance, the client has chosen silver travertine to the walls, and a porcelain grey floor tile. Both of these surfaces complement each other to give a natural look, with the windows allowing natural sunlight as the supporting act for this theme throughout the home.

The client and interior designer, have chosen the front door to be the main feature to the front elevation of the home. We believe that the front door is not just a utilitarian item but more as an entrance to the soul of the home. I mean, who doesn’t want visitors gasping in awe when you let them into your designer home, right?
Our clients decided on a very unique 3D wave pattern, with a metallic finish, manufactured by Axolotl. The door needs to be inspected at all stages to ensure the perfect product and will be installed at the latest possible time to prevent damage – usually right before the handover! When the door is finally installed, it is hung in the solid timber, two storey door frame supplied by Sydney Wood Workers. Sydney Wood Workers are Chateau’s preferred supplier when it comes to custom timber joinery.

As you can see from the image below, the external works are coming along nicely with our affiliated landscaper HSA Landscapes who specialise in landscape design, construction and maintenance. As the tiler continues with the tiling of the grey granite external front porch; the base for the driveway, blockwork retaining walls and rendered brick piers are all coming together and it is starting to really look like we are closing on the final stretch before handover!

St Ives Story: Part I - The Plans for the St Ives Custom Home Build
St Ives Story: Part II - Delving Into The Exterior Elements of This Master Build
St Ives Story: Part IV - The Finished Custom Home located in Sydney's North Shore
Here at Chateau Architects + Builders, we aim to make your life during the building process as easy as possible. Our process involves a team of professionals who work as one from the outset, from demolition, to that final coat of paint in the living area! This synergy of everyone working together ensures that optimum results for Chateau Architects + Builders, but most importantly, you, the client!

