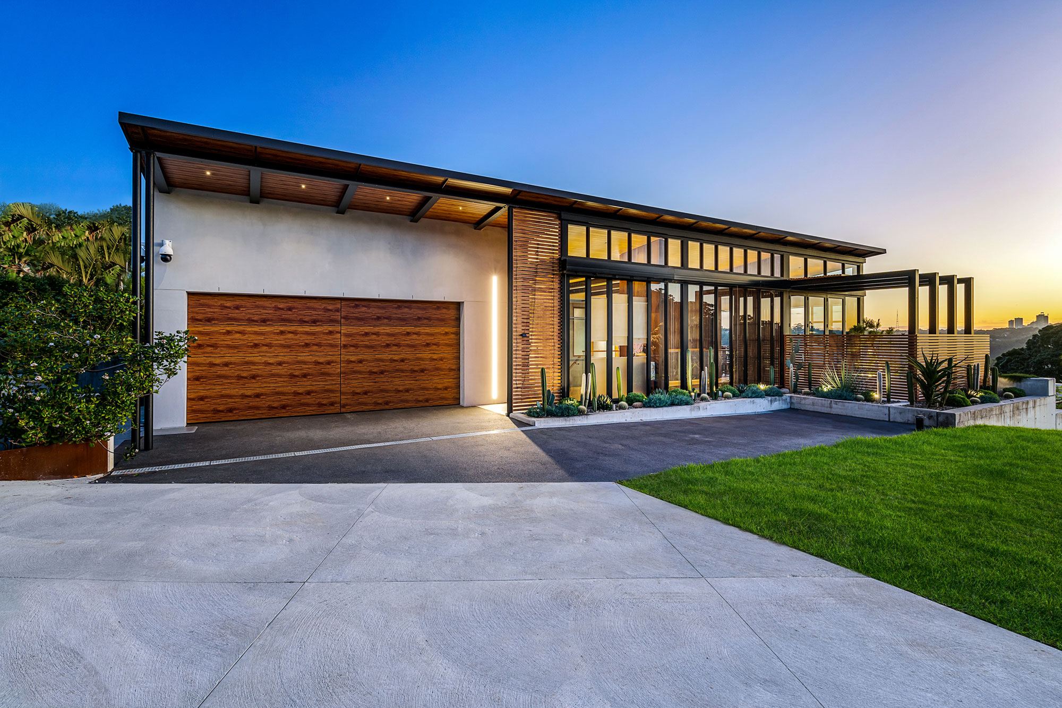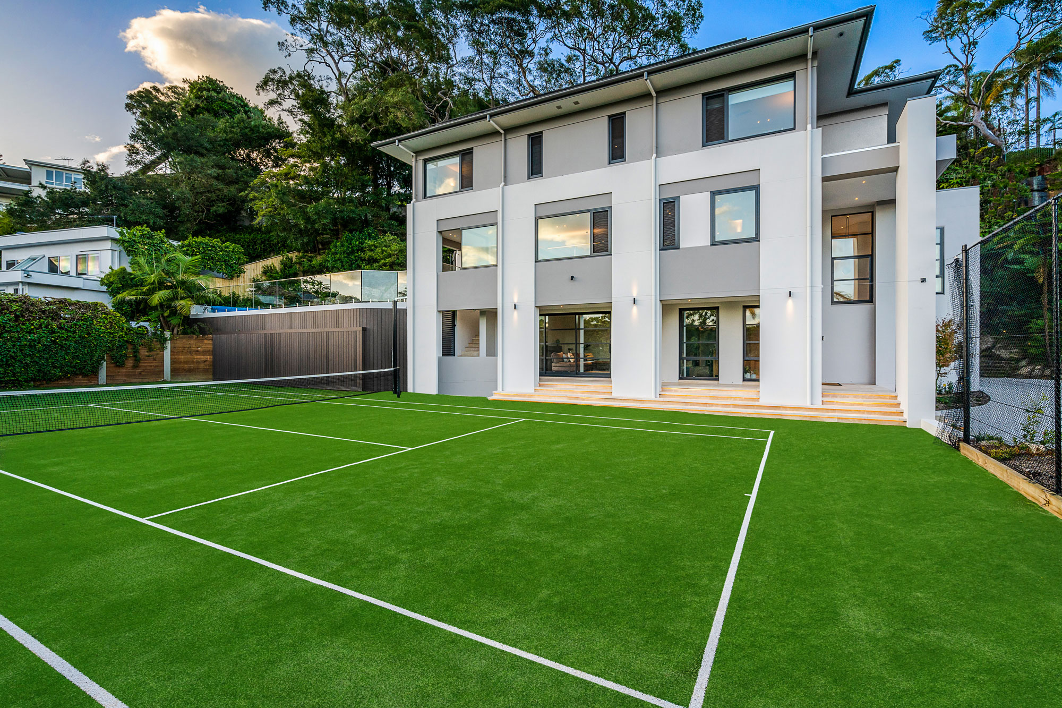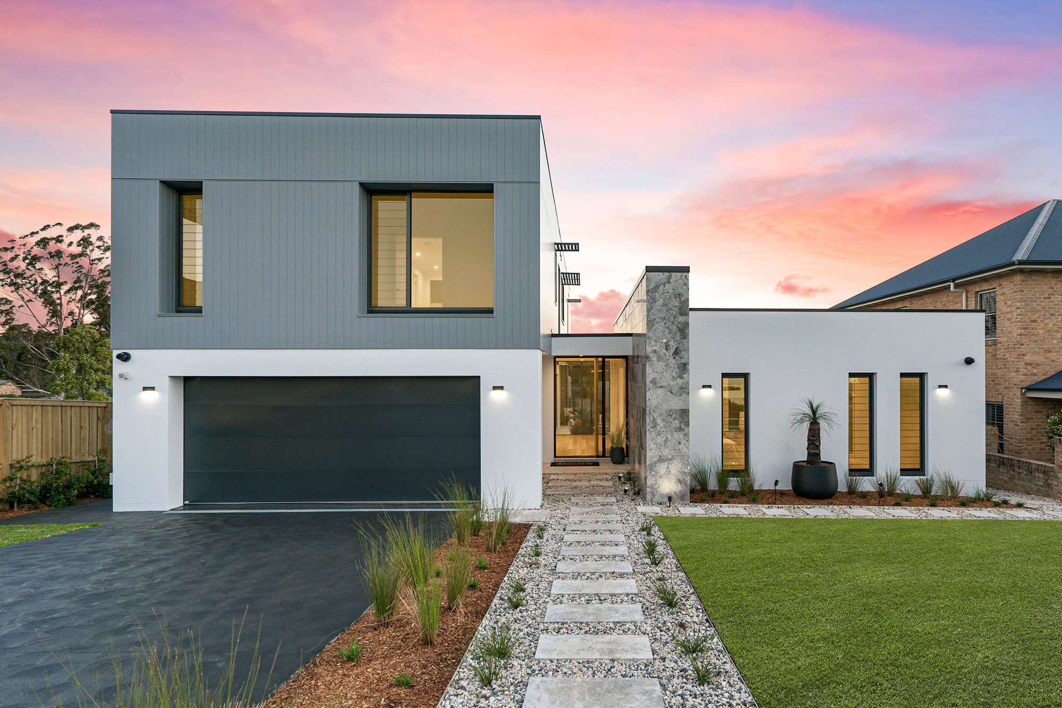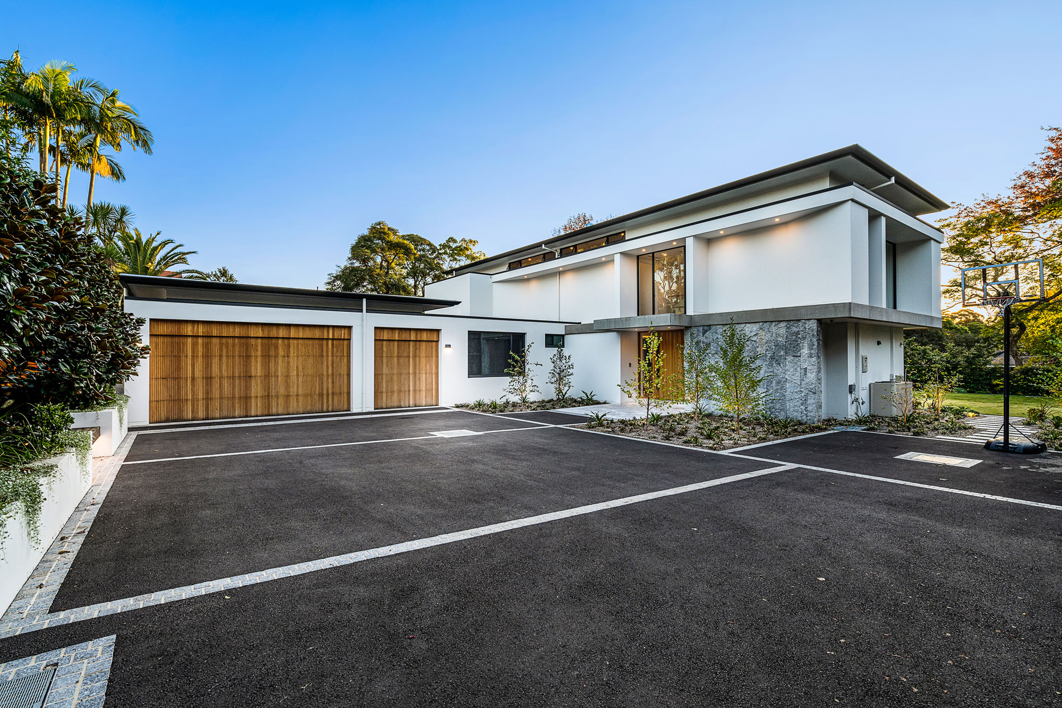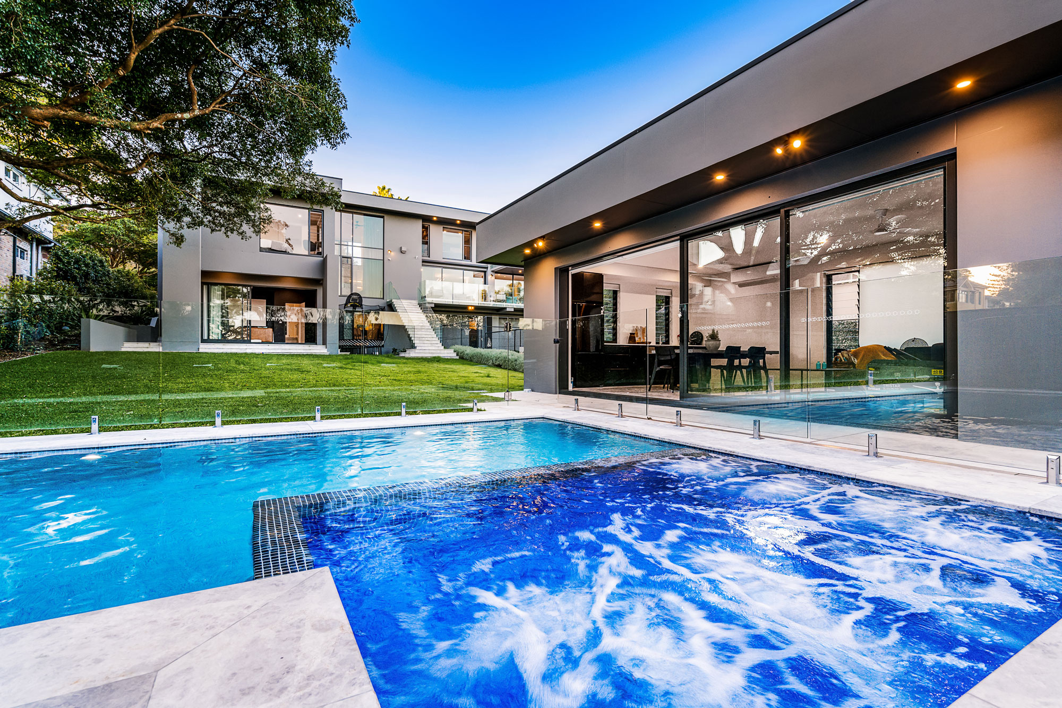Real Estate Magazine: Grand Elegance Bound to Sweep You Off Your Feet
07 June 2016
Original article appeared in the Real Estate section of the Manly Daily on Saturday, June 4, 2016.
This modern home nails traditional Hamptons style and adds a touch of Federation class to create a home that is truly breathtaking, writes Amanda Sheppeard from The Manly Daily .

There is no mistaking the fact that this home is something special – you don’t even need to set foot off the footpath outside to see that.
If you are lucky enough to step inside, you will see that this is not only a one-of-a-kind home, but a property that is destined to become a local landmark, if not an icon in the years to come, if it isn’t already.
The home takes the popular Hamptons-style architecture to another stratosphere, channelling the authentic American Hamptons architecture to the letter and added some classic Federation-style designs that work perfectly.
The 1226sq m block allowed for a big house with a northern aspect – and with some 708sq m of floor space that certainly qualifies as impressive.

Maria Cassarino, of Stone Real Estate Seaforth, said the owners had been heavily involved in the design of the home, and enlisted the services of award-winning company Chateau Architects and Builders to make their dream a reality. “It reminds me of something from Gone With The Wind. The architecture, the build, it’s the best house I’ve seen in Seaforth,” she said. “The attention to detail is amazing, from the door handles to the 3.7m ceilings to the American oak floors – there’s nothing like it.”
Attention to detail is something of an understatement. Not only have they nailed it, but they have taken it to a whole new level. Take the powder room, for example.
With its freestanding Devon and Devon porcelain basin with glass shelving, Travertine checkerboard floor tiling, and one wall decorated with designer striped wallpaper, it’s the reason why they call these rooms powder rooms and not ‘downstairs toot’ like my nanna used to. This room even has an antique French chandelier and not a doily in sight.

Maria said the home had attracted plenty of attention in its short life, with many people wanting to look inside to get inspiration for their own projects and designs.
“It’s that home in Seaforth that everybody knows and loves,” she said. “It’s a local icon.”
There are too many highlights of this home to mention, but there are a few standouts. Like the home office/ library, a sensory feast of built-in Oak cabinetry and shelving, or the kitchen with 40mm thick marble benchtop, marble splashback, Canterbury ‘Butler’ porcelain sink, Falcon Oven made by Arga with two ovens and grill, Plumm drawers and handpainted cupboards. Even the butler’s pantry has marble benches and splashback.

Then there’s the sunny conservatory, and the north-facing poolside cabana, patio with barbecue and pizza oven and landscaped gardens. The pool is self-chlorinating and self-cleaning and has a spa attached with massage jets, while the level lawns are made for children to play on and the gardens will delight.
“It is really a very special home and a home for any ages,” Maria said.
“It’s a forever house, you will never want to leave it.”

