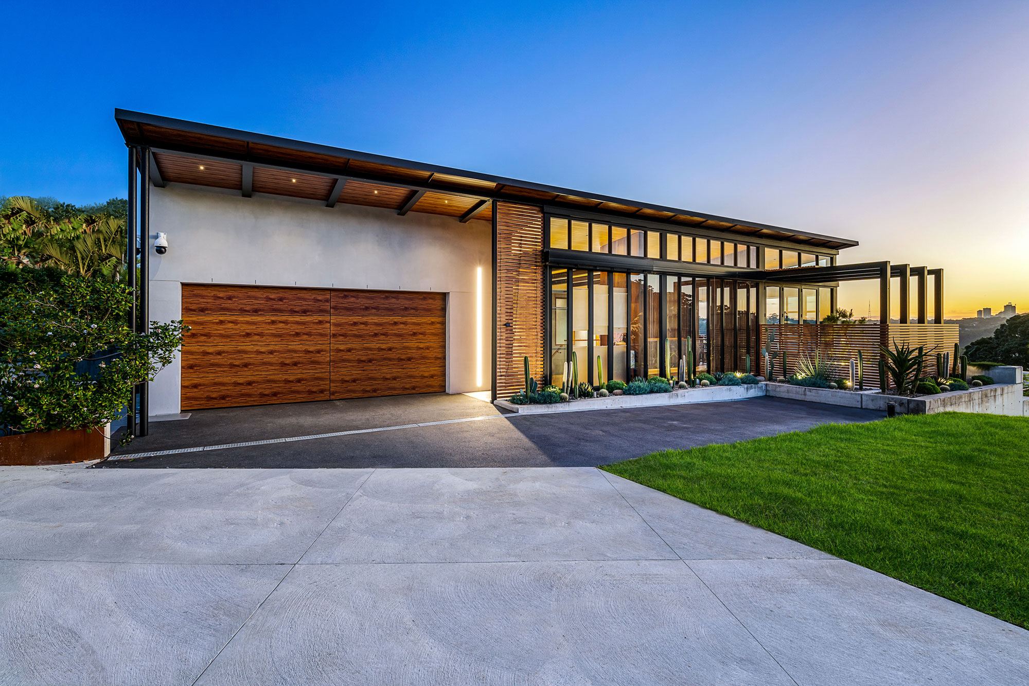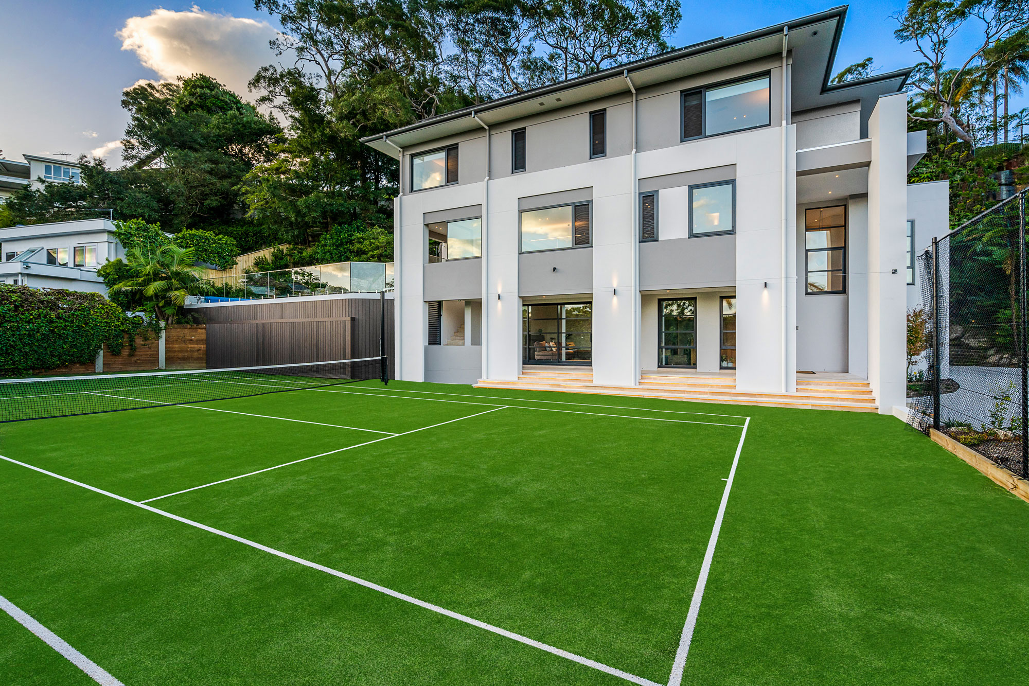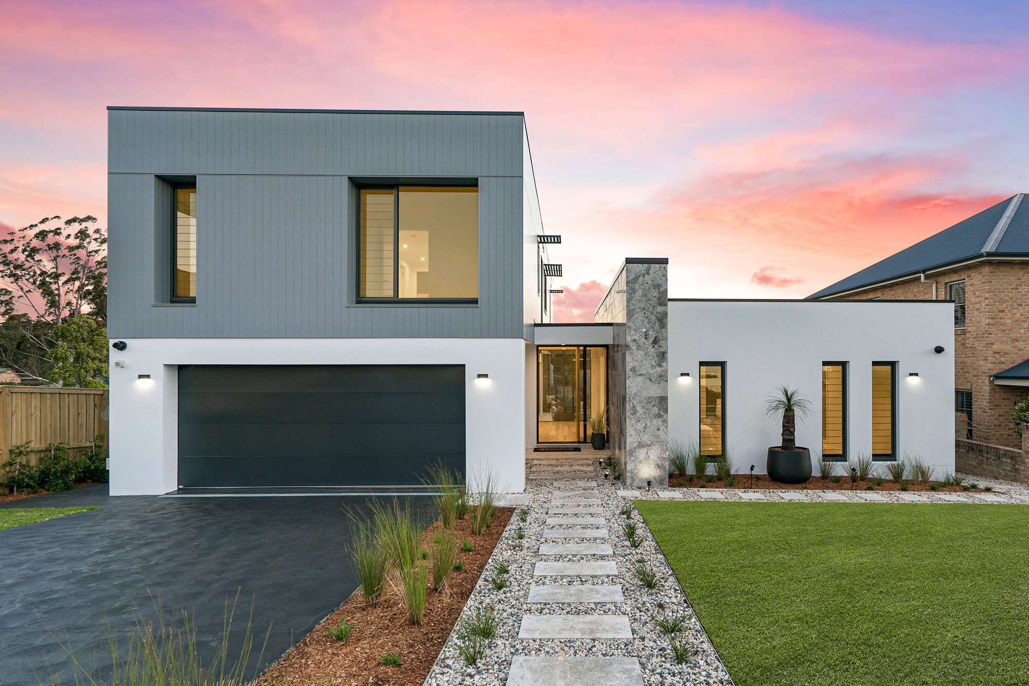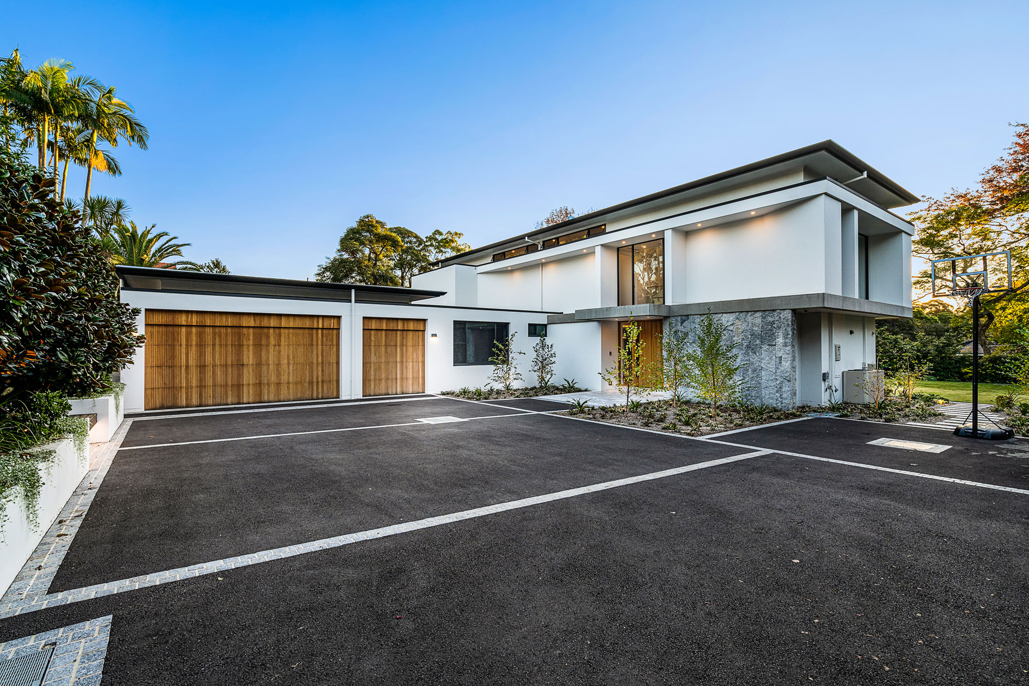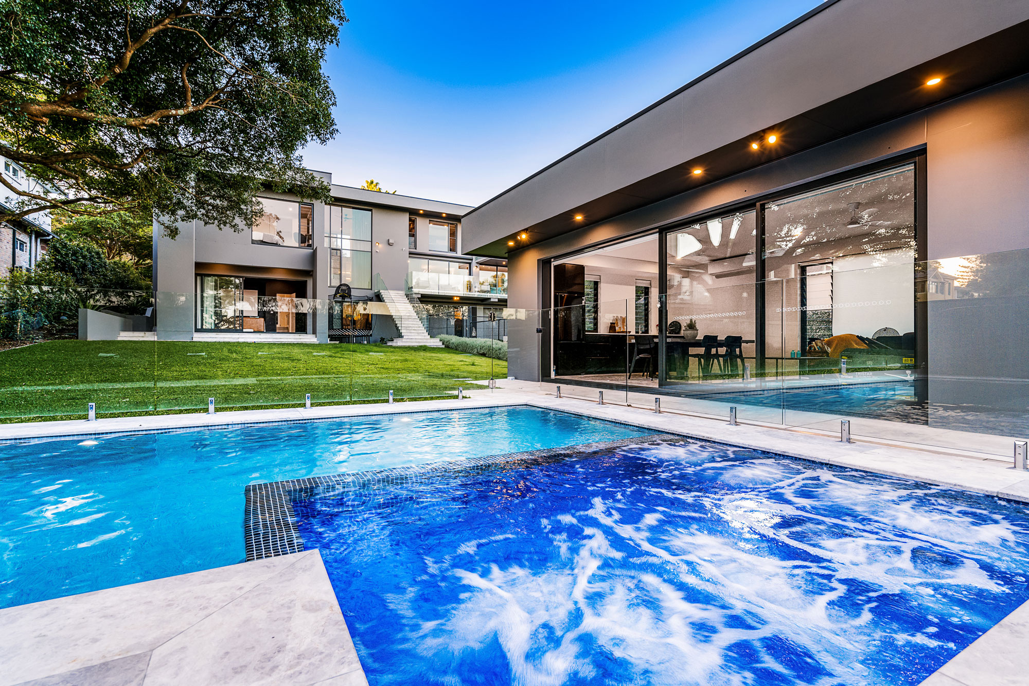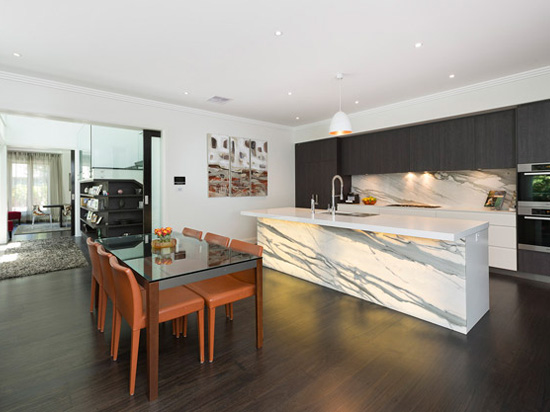
Warrawee Story: Part IV
27 July 2018
Chateau are the custom home builders you call when you want to design for a life with style as well as comfort for your family. Here, we continue delving into the high-end finishes, creative touches and finer details of our Warrawee Custom Home. For this final post of the series, we are covering the finished product and the handover of the keys to our client!
WARRAWEE HOME
As you walk to the front door, you are overwhelmed by the class and beauty of the stunning glass-framed staircase before your eyes. The entrance itself features contrasting colours against the brightness of natural light flooding in.

Natural light not only cuts down on electricity bills – it’s the most powerful light you can use throughout your home as it’s a healthy & natural way to enjoy the indoors! Other benefits of natural light includes the natural warmth it brings which makes spaces within the home more comfortable and cozy despite it being the middle of winter!
THE CONTEMPORARY KITCHEN
We absolutely love this joinery work with the built-in wine cabinet (below) which compliments the rest of the kitchen. The subtle intricacy and detail of the appliances below really is second to none! The wine cellar is fully climate controlled and conveniently placed so you can choose the perfect wine to go with that delicious dinner!

Below is the finished kitchen which really opens up the common areas of the home in a stunning, clean fashion. What we really enjoy about this kitchen is the contrast between the stunningly illuminated kitchen island with rest of the space.
With the kitchen being such a focal point of this Warrawee delight, our client wanted the kitchen open so the common areas allow the flow of light throughout. This is one of the standout features of this humble abode – the illuminated marble benchtop and splashback! It stands out like nothing else – giving this North Shore custom home build a sense of opulence and elegance as soon as you step foot inside! Many hours of painstaking work went into this kitchen but we think it was all worth it in the end – wouldn’t you agree?

BESPOKE BATHROOM FINISHES
You can see the level of detail our contractors work to in the bathroom below. This is the master bedroom ensuite which includes stylish contemporary tiles, a complete frameless shower screen with a ceiling mounted shower head as well as a modern bathtub you can relax in after a long week. Our clients not only love the contrast between the darker wall and floor tiles, the lighter tones of the vanity and floor, they also enjoy the heated towel racks and heated flooring underneath their feet as they step out of the shower on a cold winters night.

SPACIOUS LIVING QUARTERS
With a custom designed lounge room, the residents of the home can unwind as a family in their own private space. Whether you’re watching a movie with your children or having friends over to watch the Wallabies play – we all agree that having your own private viewing room is certainly unique and refreshing!

ELEGANCE FLOWS FROM FRONTYARD TO BACKYARD
As we relocate through to the backyard, we look back at the open plan living area which has been designed to maximise space. The image on the left shows sliding French patio doors so you have the option to open or close off that hardwood deck out the back. When opened in summer, it allows a fresh breeze all the way through to a relaxing lounge area (image on the right) where you might be reading a book, or entertaining a friend over a cool beverage.

The picture below is a perfect example of our level of craftsmanship and skill our contractors employ. This classy cabana area includes an outdoor seating space which overlooks the stunning feature of the backyard – the pool! With special lighting throughout, it can be used as an entertaining space during those warmer summer nights.


And that’s that - another custom home in Sydney’s North Shore complete. We still speak with our clients after handover to make sure they feel comfortable in their dream home and that everything is functioning as it should within the home. It’s all part of Chateau’s service and once you sign up with us at Chateau, whether you like it or not, you are part of our family!
If you want to see the entire gallery of this project; head across to ‘Warrawee House’ in our Recent Projects gallery.

Chateau's residential architects, cost consultants and builders work collaboratively through every stage of a project's development, a fully integrated service. With in-house skills and experience across all the building disciplines get in touch with our award winning team today!

