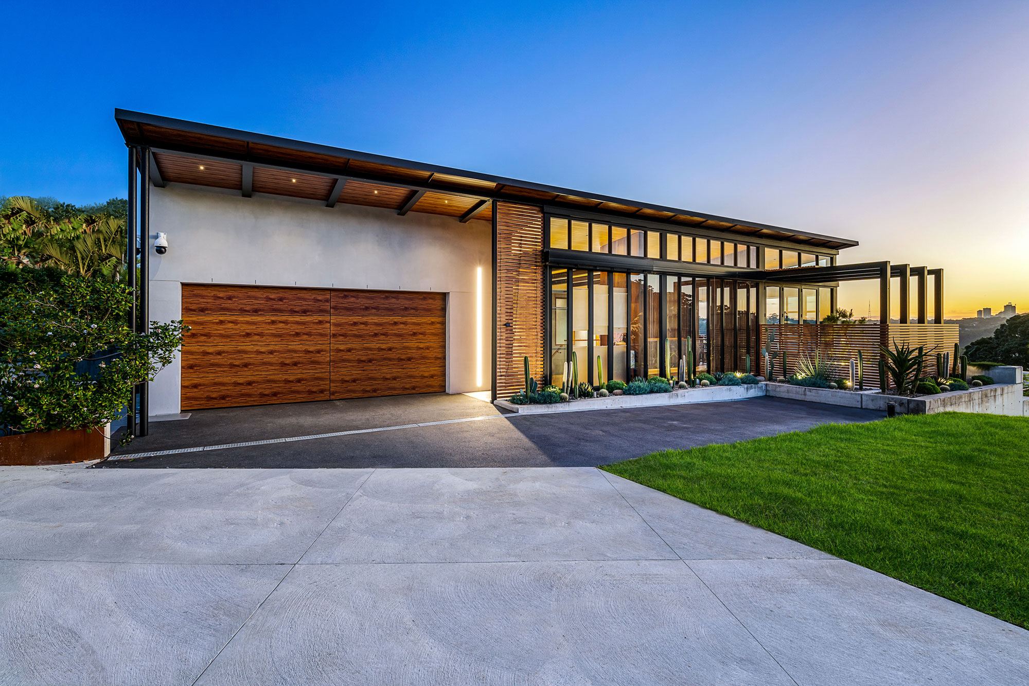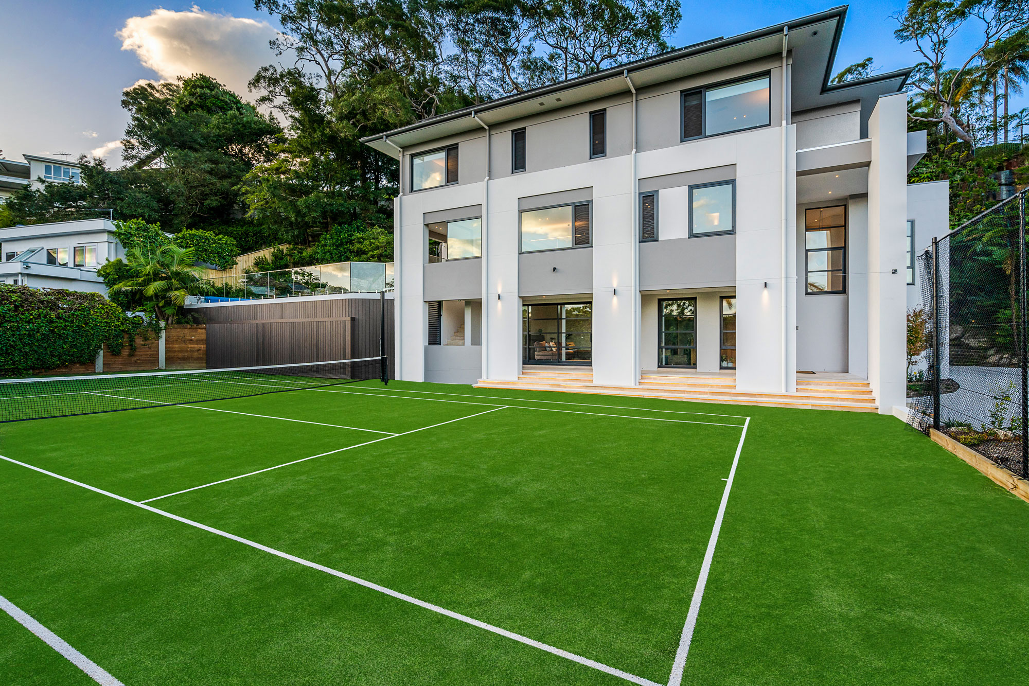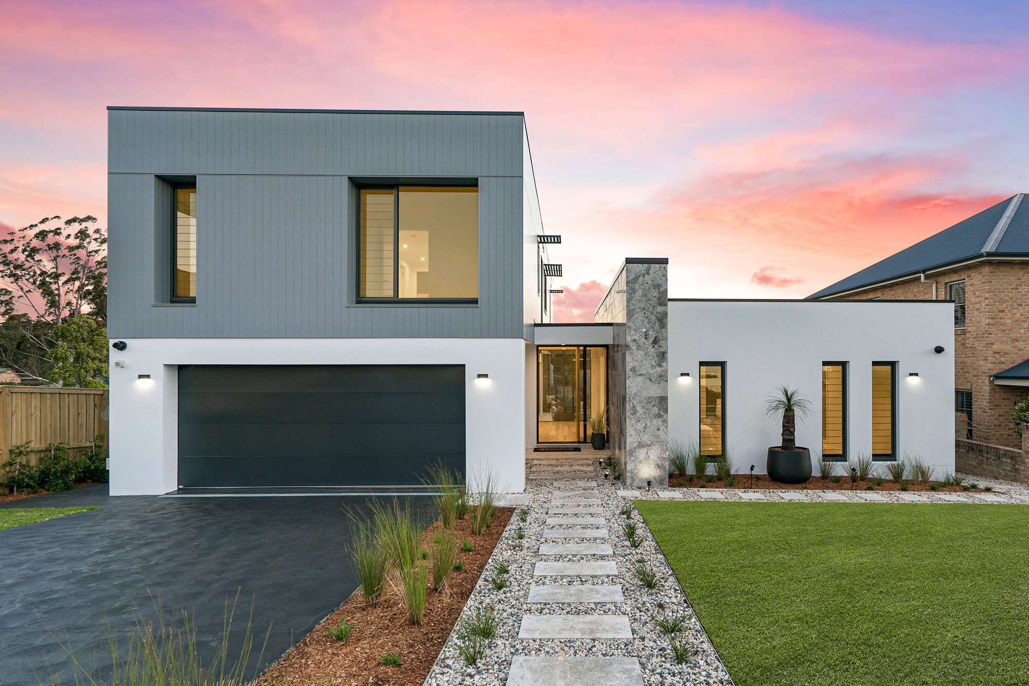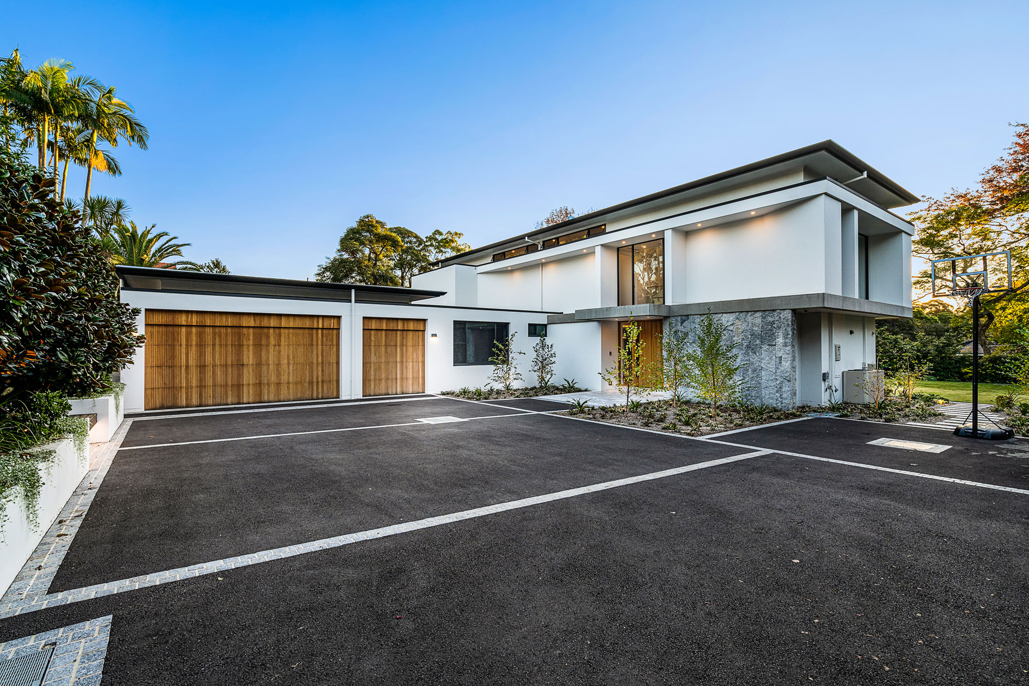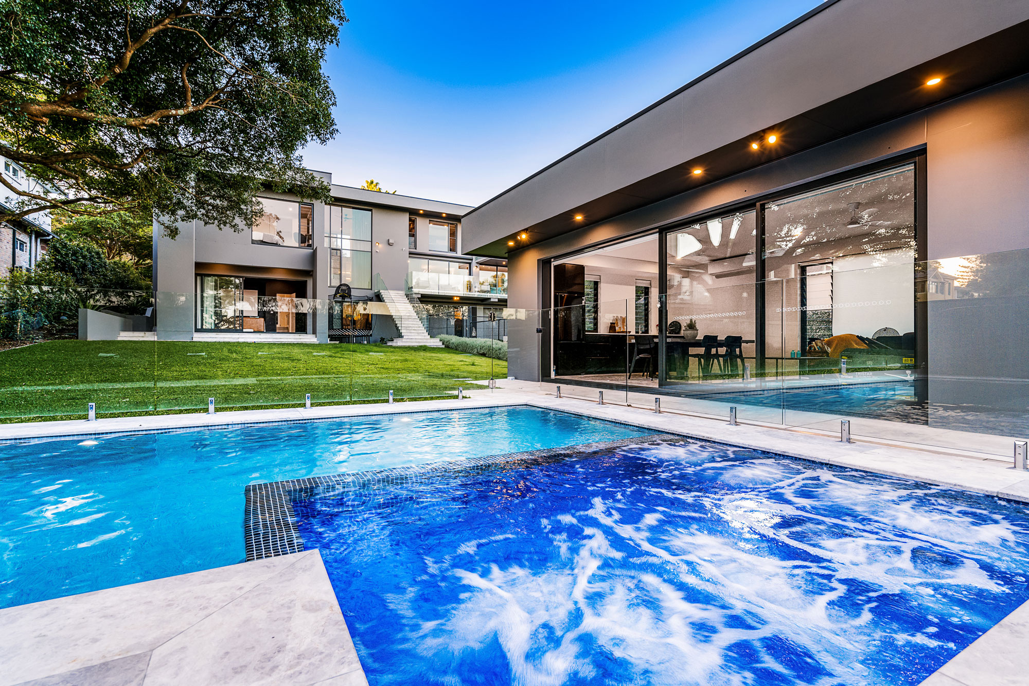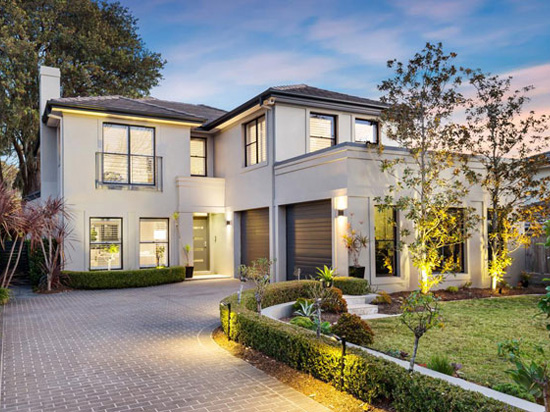
AUCTION: Full Brick Chateau Residence in East Side Location
11 August 2018

Original article appeared in the Real Estate section of the Real Estate Magazine on Monday, Aug 6, 2018.
This exquisite full brick contemporary residence occupies a coveted east side address moments from leading schools, boutique shops, parks and transport services.
Presenting as new, this stunning fusion of flawless open plan living, clean lines and private alfresco entertaining, showcases the unrivalled quality and craftsmanship of renowned Chateau Architects and Builders.
Positioned on a substantial 1070sqm level block framed by private spacious child-friendly gardens, sun-soaked travertine terrace and resort-style heated pool and spa, it offers an idyllic lifestyle setting a leisurely stroll to popular East Wahroonga shops and restaurants, with station buses virtually at its doorstep.


- Formal living with gas fireplace, defined dining areas and expansive media room
- Designer CaesarStone gas kitchen with premium Miele and Smeg appliances
- Open plan living, ideal family entertainer
- Bi-fold stacker doors off open plan living to private east-facing entertaining deck
- Four double bedrooms plus lower-level in-law wing/home office with ensuite
- North-facing parents' retreat/upper living, spa in main bathroom, ducted reverse cycle air
- Brushbox floors, vaulted ceilings, plantation shutters, new carpet, freshly painted, ample storage
- Security system, Internal access to double lock-up garage & built-in storage and workbench
- 100m to 'The Bush School' bus stop, stroll to Claude Cameron Grove Park, Golden Jubilee Oval and Ku-ring-gai Chase National Park
- Moments to village shops and leading schools including Abbotsleigh , Knox Grammar School , Barker College and Presbyterian Ladies College .










