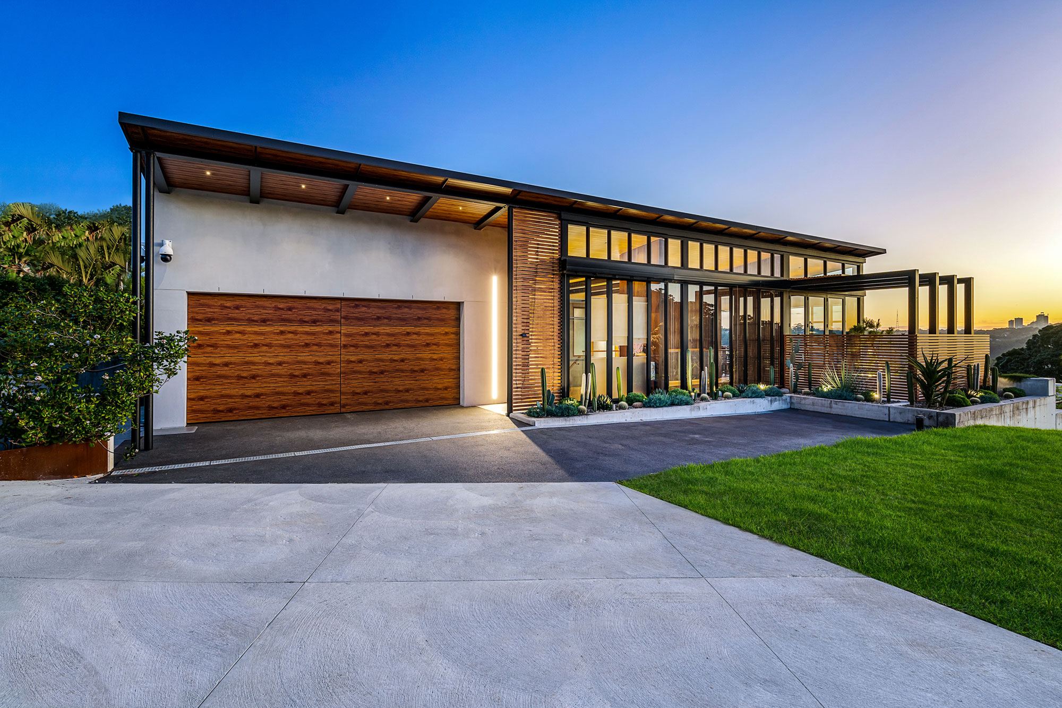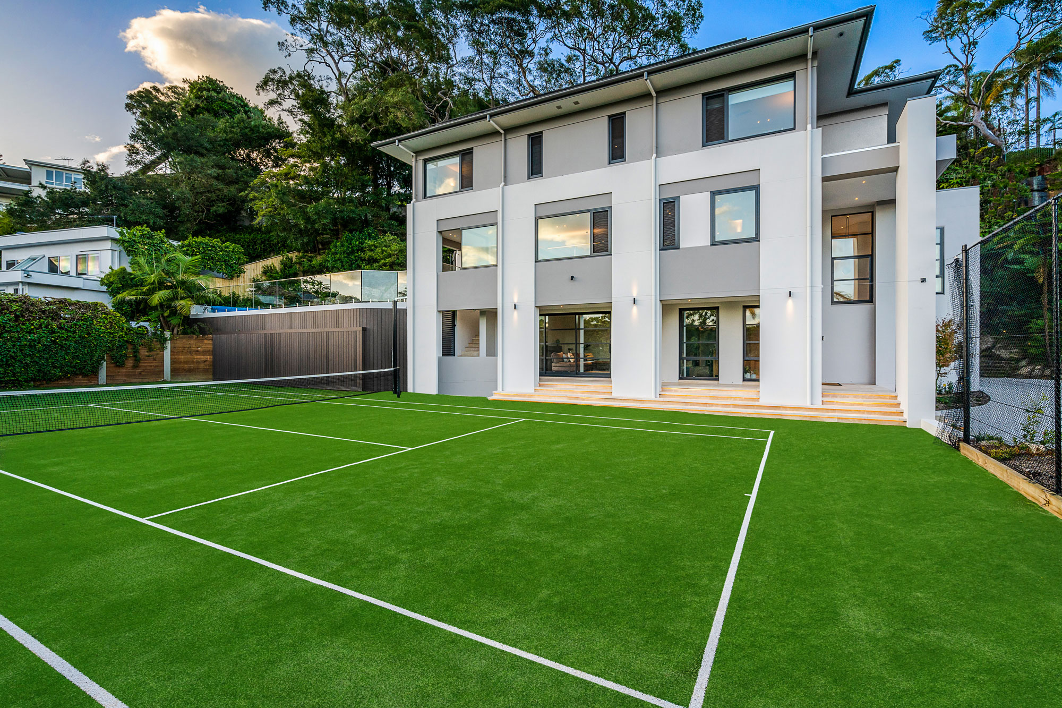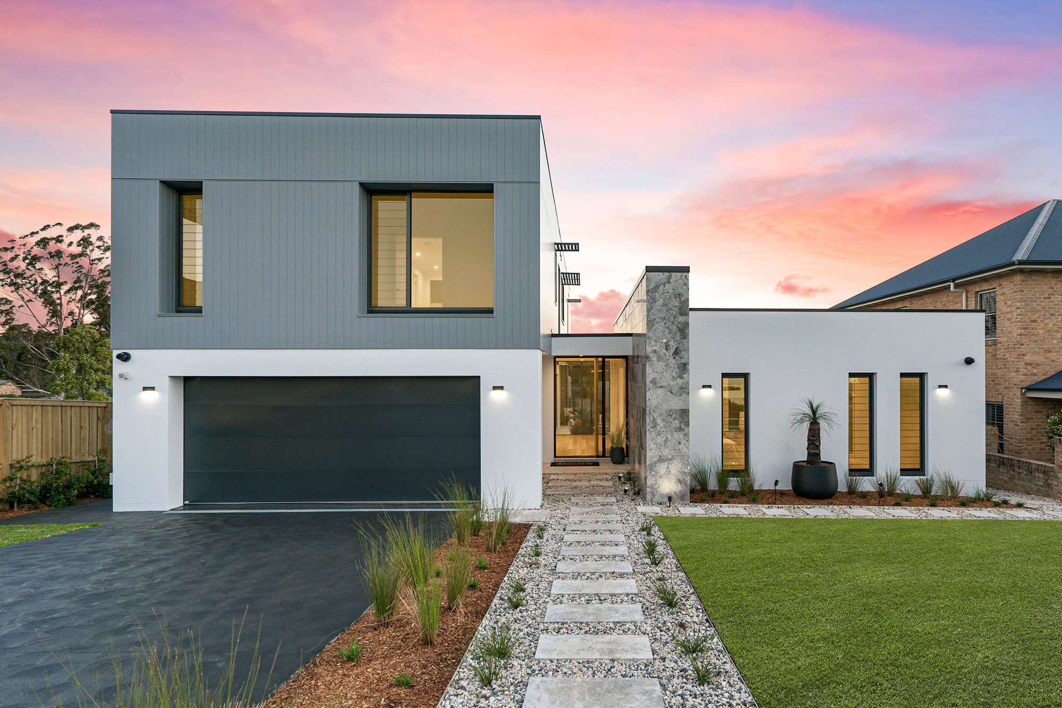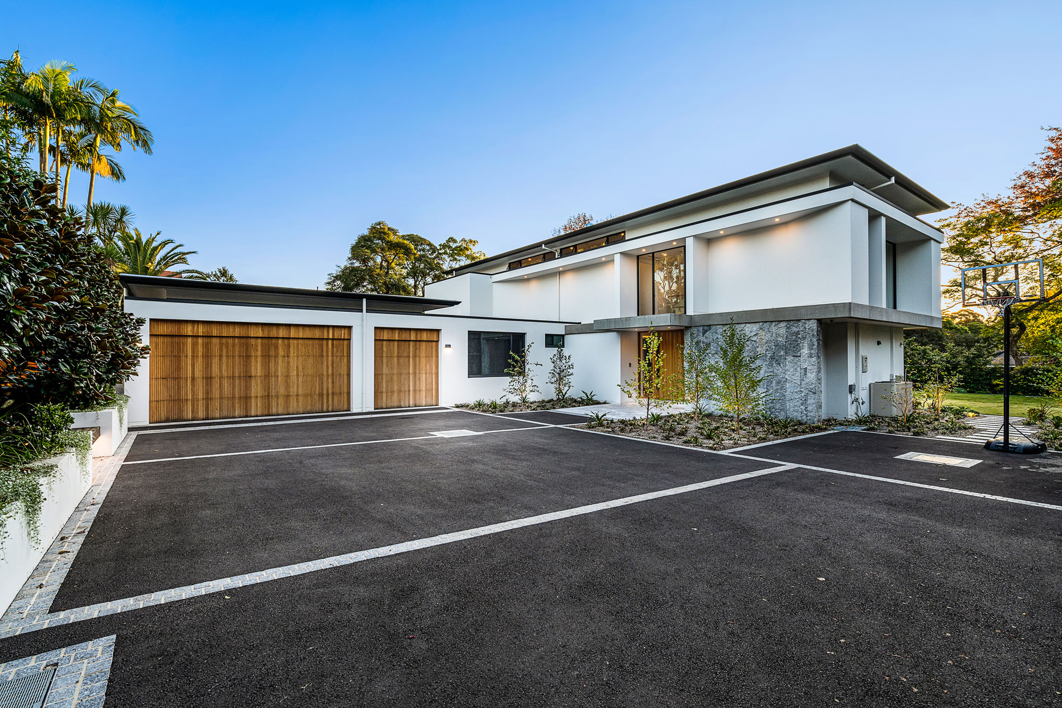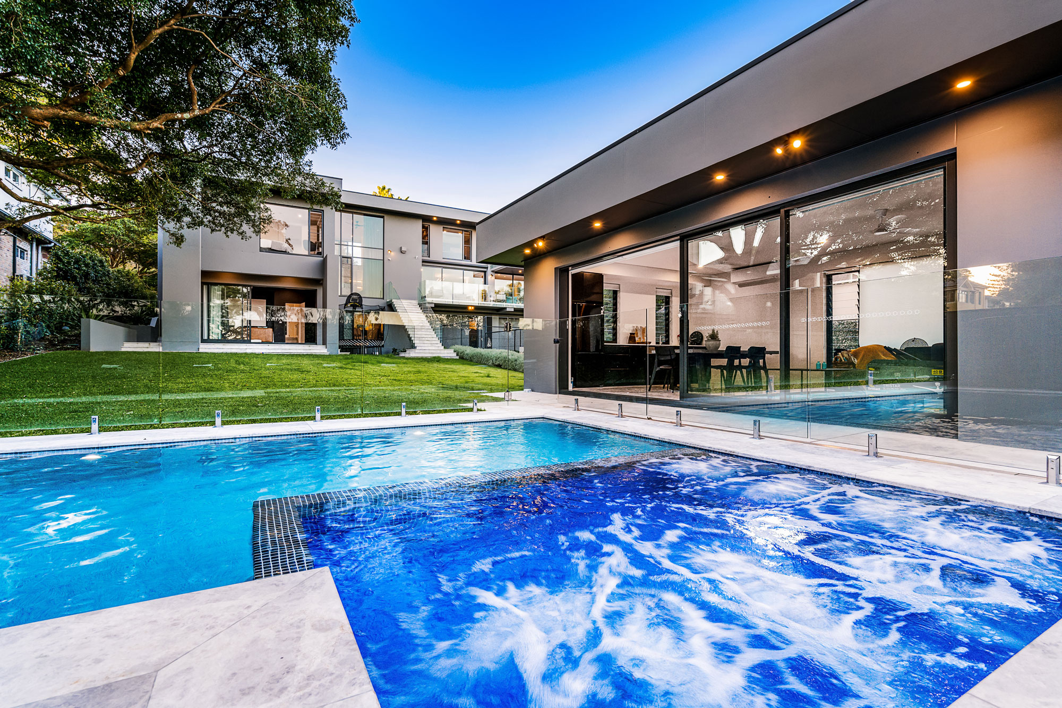Warrawee Story Part II
19 December 2017
Many famous inspirational quotes from history include such words as ‘innovative’, ‘challenging’ and ‘foundation’. This is no different here for our master built home that we call Warrawee House. Chateau always use affiliated contractors for the home’s we build, however in this instance, our client has requested on having the pool built by a pool company recommended to them by friends.
WATER EFFICIENCIES ARE A MUST
While the pool was being constructed, we were able to install 4x 10,000L EconoCycle water tanks that will never be seen, as they have been strategically placed and specifically engineered to be underground. These are located at the rear of this property. This soon-to-be-hidden feature of this luxury home will provide decades of use from nature's finest resource - water. The wastewater collection unit works on the combined principles of aerobic and tertiary treatment to ensure excellent plant growth for your garden when used for irrigation. You can see them in the following image.
Water is cleverly captured, by draining off the roof into the four storage tanks. It is then stored and will flow into the home for the use in toilets, external taps, irrigation of the garden and lawn. This is a creative and sustainable initiative that is not only cost effective for our clients, it also consciously preserves water. As a standard, Chateau Architects and Builders use an upgraded pump system that is strong enough to use for irrigation purposes with a guarantee that it will work for many, many years to come, should our client require it.

THE CHALLENGES OF THE POOL
As mentioned previously, we only use contractors from affiliated companies with whom we have a good (and long!) working relationship with. This is to ensure that our custom home builds are delivered on time and on budget to our exemplary standards
This time, a non-affiliated pool contractor (as previously mentioned) was organised for the pool construction. The plans meant that while the pool was being built, we could begin with installing the 4 water storage tanks but that’s where we stopped. Due to the machinery and tools used for the pool, we needed to wait until it was finished before we could even start on the foundations for this designer home.
With difficulties in time-management and construction efficiency, the pool contractors unfortunately delayed the entire project by 6-8 weeks. With the clients wanting to move in as soon as possible, this was not only disappointing but frustrating for the future homeowners. Fortunately, our clients knew that it was at no fault of us at Chateau. Since our services are client-based, we want them to be satisfied throughout the entire process. That is what we are all about.

SOLID FOUNDATIONS FOR A SOLID HOME
After months of delay with the construction of the pool, we are excited to begin the foundations of the home.
As you can see below, the sturdy foundations for this designer home contain reinforced steel mesh sheets and reinforced bars, these are sitting on waffle pods. Waffle pods are a modern way of laying a concrete slab. They allow for more accuracy of concrete specifications, reduces waste and provides a substantial boost to site efficiency, everything you would expect when building a prestige home.

Seeing as the build will be a two-storey home with full double brick walls, tiled roofing as well as large load-bearing concrete columns, the foundations must be made to last.
ON-SITE SAFETY PRECAUTIONS
When building a custom multi-storey home, we need to ensure maximum safety to minimise the risk of injury which is why we follow set procedures when erecting scaffolding, particularly around an internal residential staircase which you can view in the Warrawee House gallery in our ‘Recent Gallery’ area. What you see in the image is a first floor suspended Ultrafloor concrete floor which was poured after the internal brickwork was laid.
The Ultrafloor pre-cast concrete system allows speed and efficiency when building our clients home, as well as flexibility in the design. Saving time within this phase is crucial so we can get the second level started as soon as possible!

ROOF UNDER CONSTRUCTION
What you will not see often enough in other newly built homes, in which our clients have decided to do so, is the installation of leaf gutter guard as an option to keep leaves and debris out of the gutters and stormwater tanks. This product can be installed at the same time the roof tiles are put into place and it can save a lot of hassle later on. Cleaning gutters has to be one of the more frustrating maintenance jobs around the home and quite often will be the one which is always put to the end of the list until heavy rain hits and the gutters overflow.

This product is also great extra protection for your home if you are considering building in a bushfire prone zone.
MODERNISED GEORGIAN ARCHITECTURE COMING TO LIFE
We now turn to the street-facing façade. With all external brickwork, top floor trusses and top level roof tiles coming to an end, we can put focus into the rendering and painting of other external surfaces. Why did we spend more funds on sourcing concrete bricks you ask? Concrete bricks are heavier, more stable and have less movement/cracking which means that once rendered, you won’t get ugly cracking in the render itself! Cracking in the render is not a structural issue at all, however it is unsightly and very expensive to get fixed by a renderer.
Once the rendering and painting is complete, we can begin to lower the scaffolding and start on the lower roof areas of this stunning designer home in the heart of Sydney’s Upper North Shore.
We have an in-house interior designer that will guide and help you throughout the building process. Our interior decorator helps you to make a house, a home with ideas that range from exterior colour choice, to which tap wear, or door stop is currently on trend. We have you covered from all angles.

With the exterior features (for the most part) done, it is time to start on the inside of this luxury home build. For Part III, we will concentrate on the art and science of enhancing the interior style of the home and why you can see all the way to the pool from the front door. The transition from having exposed wiring and unfinished plumbing, to an almost fully-furnished home will come to light next month.
Here at Chateau Architects + Builders, we aim to make your life during the building process as easy as possible. Our process involves a team of professionals who work as one from the outset, from demolition, to that final coat of paint in the living area! This synergy of everyone working together ensures that optimum results for Chateau Architects + Builders, but most importantly, you, the client.

