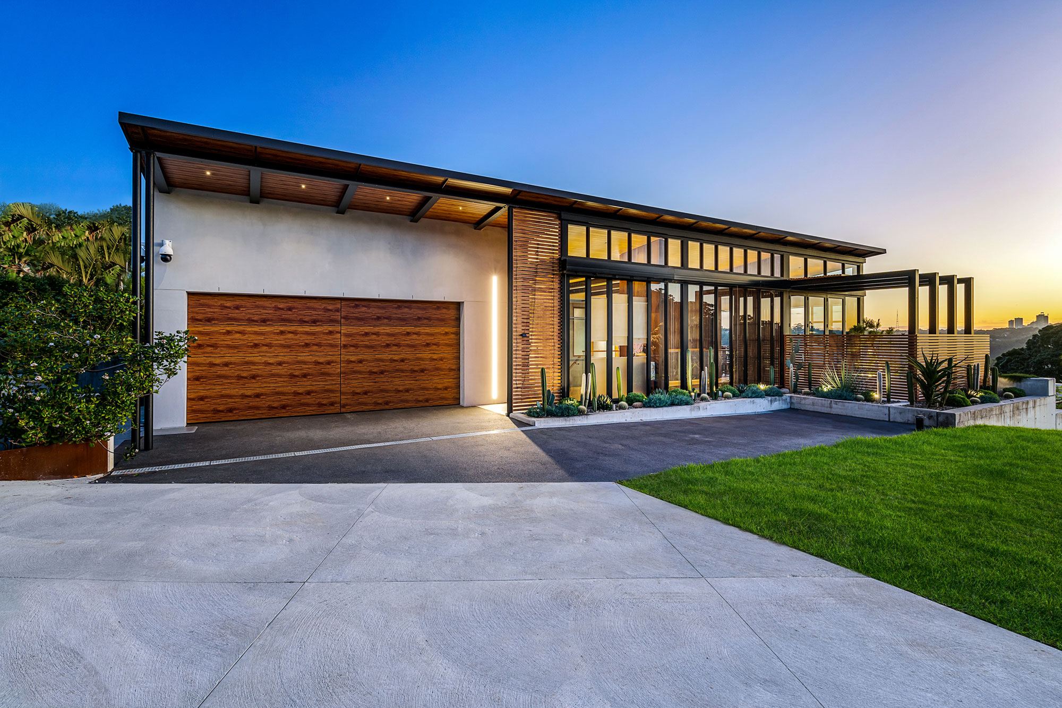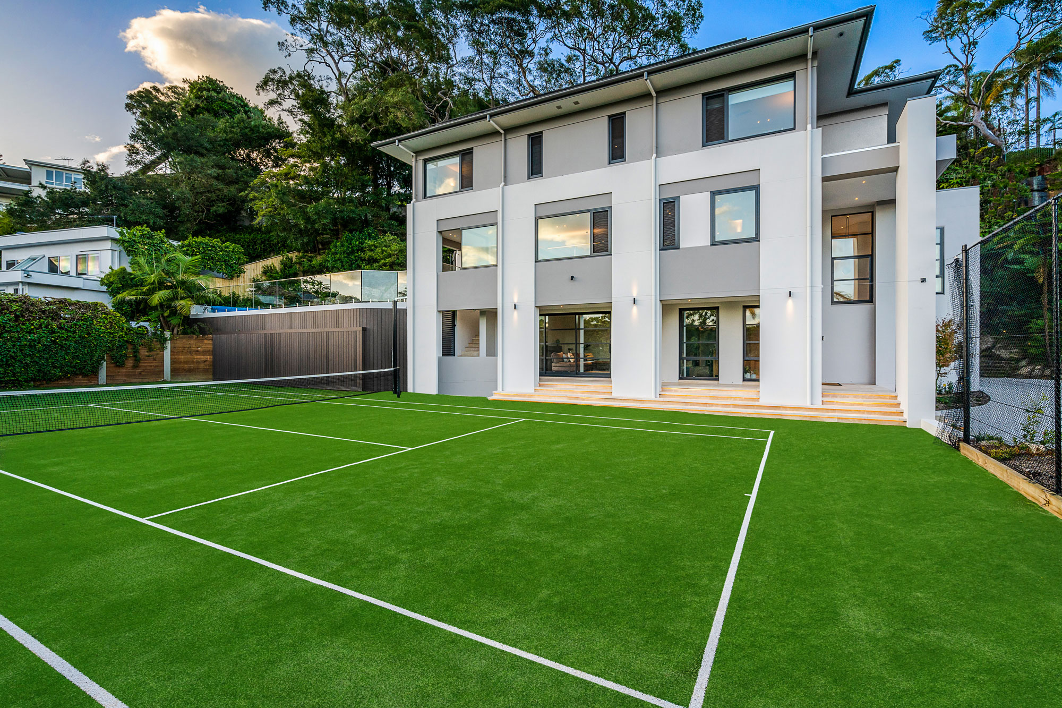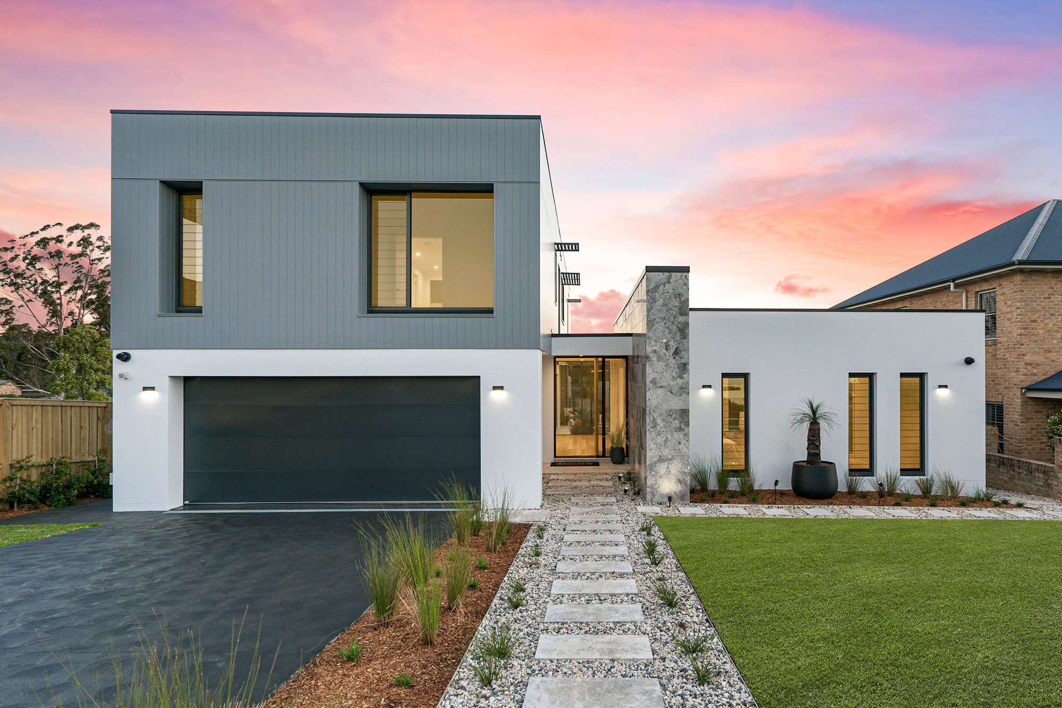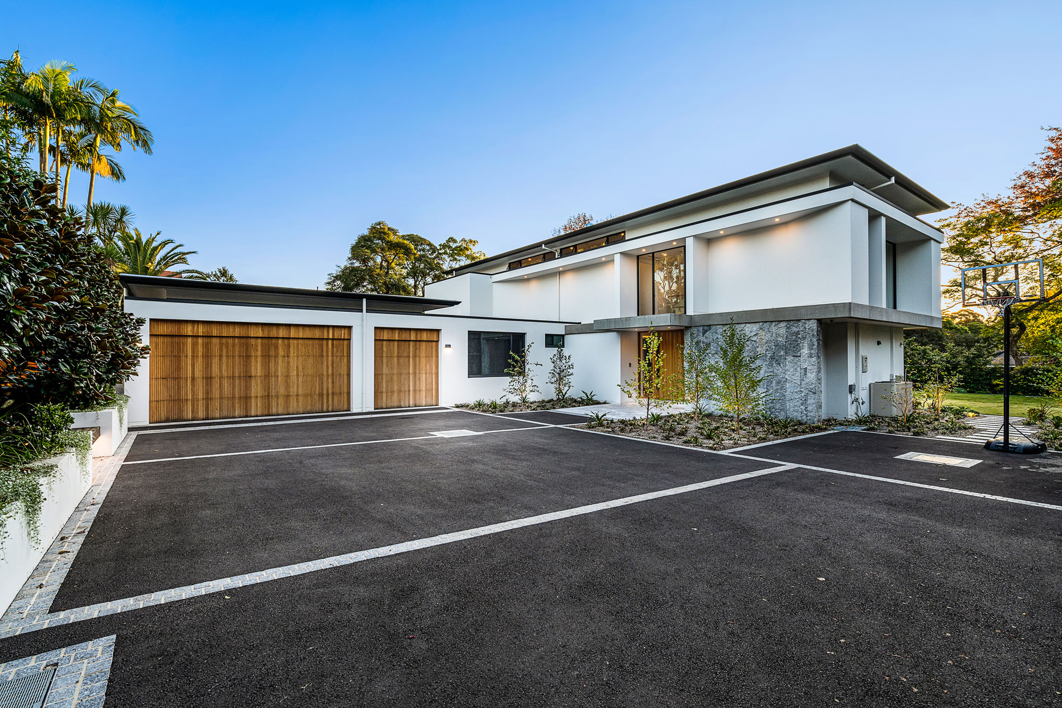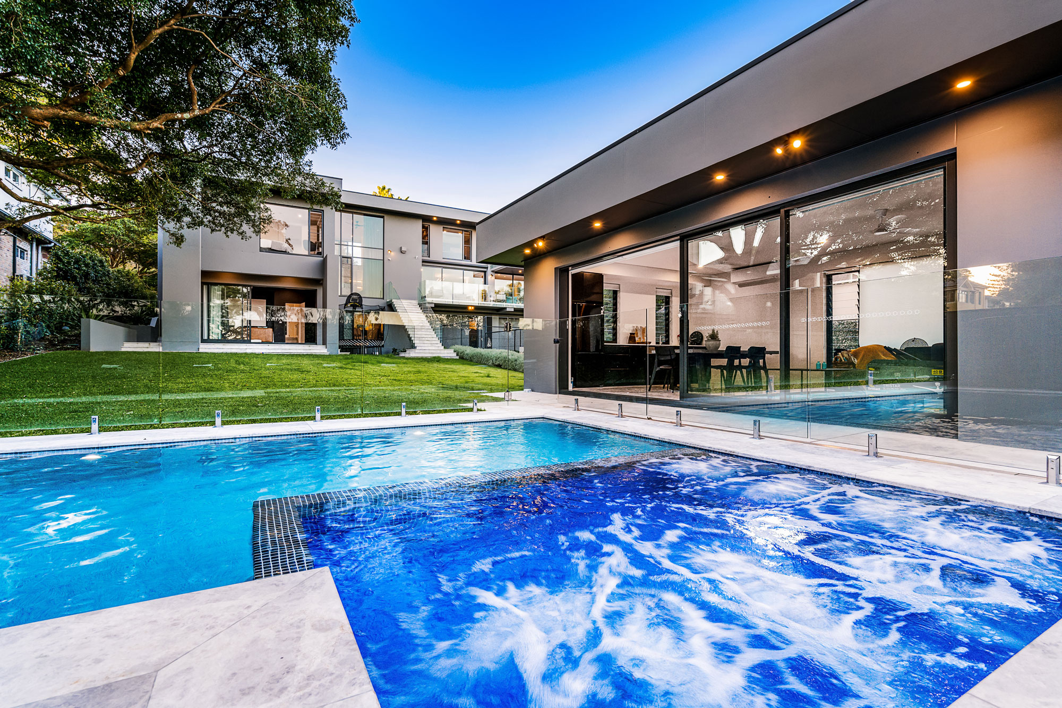Warrawee Story Part III
17 April 2018
We are taking off from Part II where we examined the interior delights of the modernised-Georgian home starting to take shape and the strong symmetrical theme taking place. In Part III, we will be delving into the art and science of enhancing the interior style of the home as well as some of the exterior features tying into this unique and modern architectural style.
SERVICES BEING PATCHED UP

As we add the services to the home, we need to add in the insulation before patching up the walls prior to the next stage of the build. It may look a mess of wires and tubes but we can assure you that this is an organised mess! Once the ‘rough ins’ have been completed, the linings are to be installed as displayed in the image above. The term ‘rough in’ describes the installation of a building’s plumbing and electrical services within wall cavities before the walls are lined with plasterboard.
Preceding the construction process, we consult with the homeowners as well as our affiliated trades such as our electricians, joiners and interior designers so the end result is achieved. We need to consider not only where electrical power points are located but also how the lighting will be designed. In the in-home private theatre room, and this all needs to be considered early on so we can plan ahead together. This is what makes our entire process – from start to finish – so efficient and stress free for our client!
THAT STUNNING ILLUMINATED MARBLE BENCHTOP/SPLASHBACK

With the kitchen being such a focal point of the home, our client wanted a kitchen island to open up the space and allow light to flow throughout. This is one of the standout features of this Warrawee House – the illuminated marble benchtop and kitchen splashback! It stands out like nothing else, giving this Upper North Shore custom home a feel of opulence and elegance. As you can see in the images above, the construction of the kitchen was complex but definitely worth it in the end, don’t you agree? There is in fact a gap between the marble ‘sheet’ itself and the kitchen island where the light bulbs were installed. To make sure servicing the light bulbs if one of them was to ‘blow’, as easy as possible to replace, the marble sheet can be removed if necessary as one whole piece.
Marble is a natural stone which is durable, striking (especially if it is illuminated like in our clients kitchen above!) and will most likely stand the test of time better than any other material. The classic look of marble is eye-catching and desirable which makes it a popular choice for kitchen countertops, islands and splashbacks. The marble used for the benchtop was cut from the same slab of marble so when you stand back you can see the similarities in veining.
UNDERFLOOR HEATING IS A STANDARD IN CHATEAU HOMES

When you think of luxury, you must think of total comfort. On a cold, winters morning you walk around the house in bare feet and they become cold as you walk to the bathroom and back. Not in a Chateau-built custom home! Underfloor heating comes standard in all of our custom builds so you don’t have the issue of having cold feet anywhere in your home. What a delight!
Underfloor heating is a cost-effective luxurious warming solution for any heated floor surface. Underfloor heating is completely safe for children too – another major plus for parents! There is no point of contact for kids with any of the active elements with this type of heating so you don’t have to worry about little hands getting burnt!
BATHROOM BUSINESS
Waterproofing the bathroom is one of the first steps to take place when a bathroom is being built. It involves installing a waterproof membrane (or barrier) around the walls and floor to protect the structure of the house from the moisture in your bathroom.

Once the waterproofing has been closely inspected, Chateau’s tiler begins laying the tiles carefully chosen by our clients and advised by our Interior Designers. In this instance, the client has chosen silver travertine for the walls, and a porcelain grey floor tile. Both of these surfaces complement each other to give a stunning natural look, with the windows allowing natural sunlight as the supporting act for this theme throughout the home.
THE EXTERIOR WITH OUR AFFILIATED LANDSCAPER
With the challenges of having a heritage listed garden bed at the front of the property, a sewer main running across the back of the property and the general set back of the land, the home was designed to fit in a space in between these two boundaries in order for the plans to be certified by the local council.

The pool was placed in the backyard so the sewer main was still accessible. Our affiliated landscaper needed to provide suggestions to us and our client in regards to designing a driveway and aesthetically pleasing front garden while maintaining the heritage listed garden bed mentioned previously.
WHAT IS NEXT FOR THE WARRAWEE HOUSE?
With all of the features of this Warrawee House coming together, we will show you what the final home looks like in Part IV next month. For the final post of the series, we will be delving into the unique finishes and creative touches before the handover to our client!
Chateau's residential architects, cost consultants and builders work collaboratively through every stage of a project's development, a fully integrated service. With in-house skills and experience across all the building disciplines get in touch with our award winning team today!

