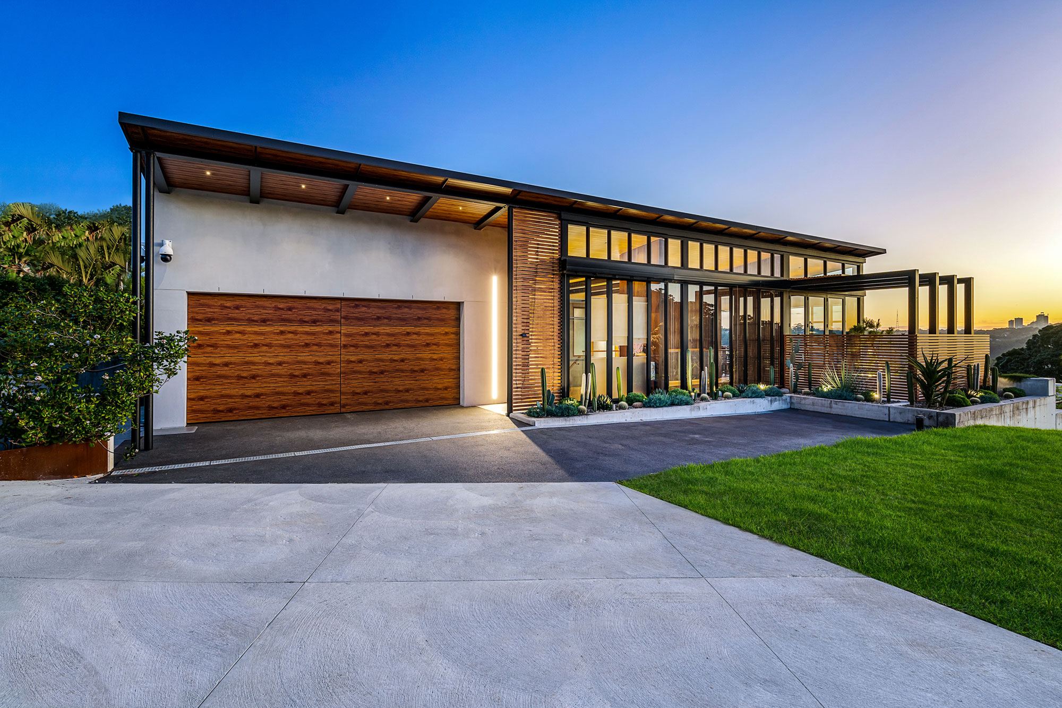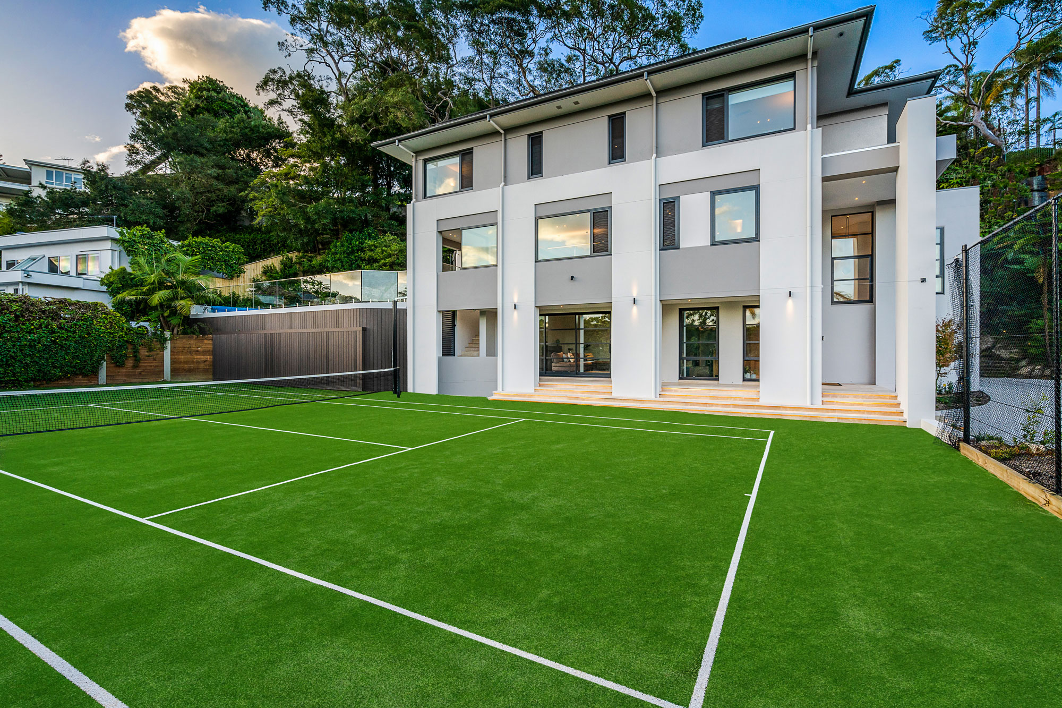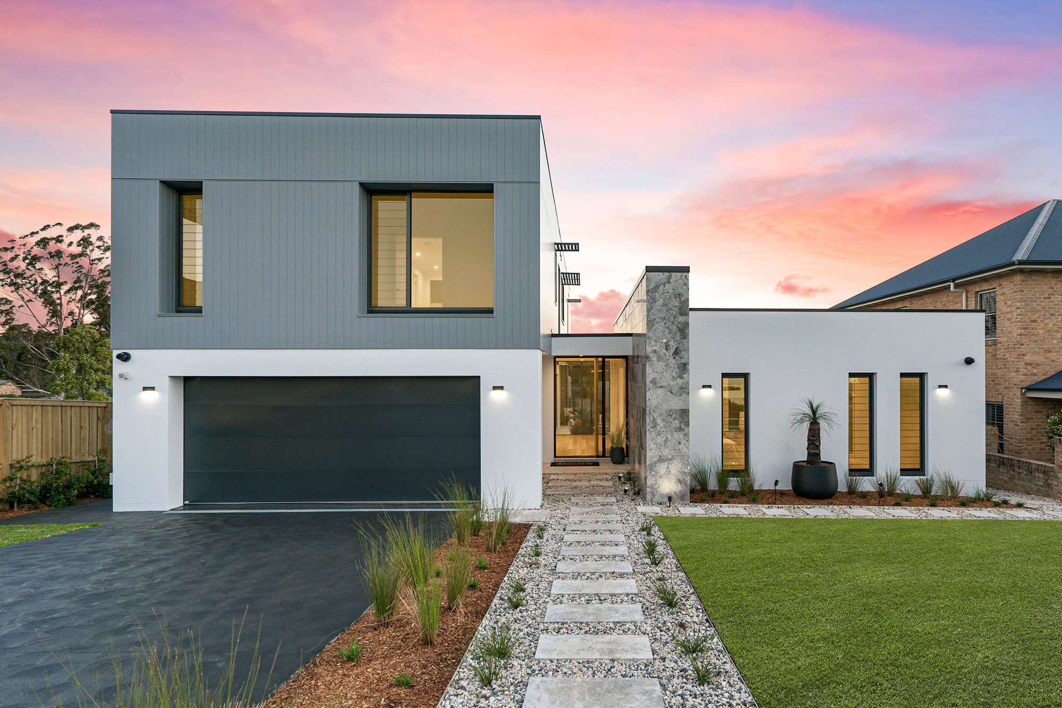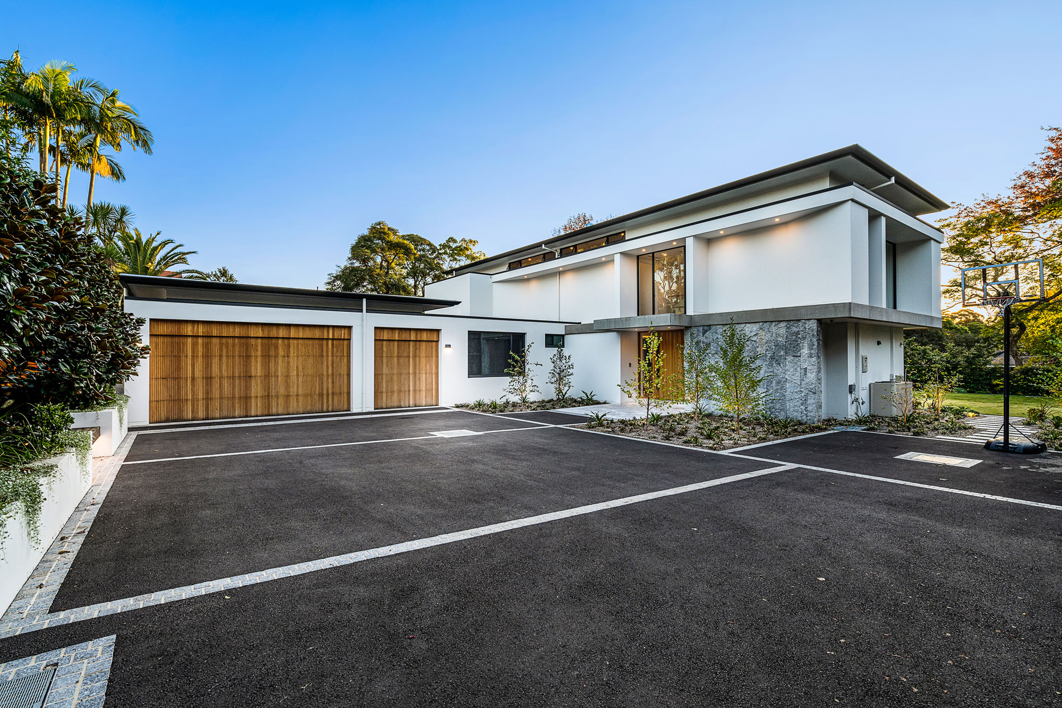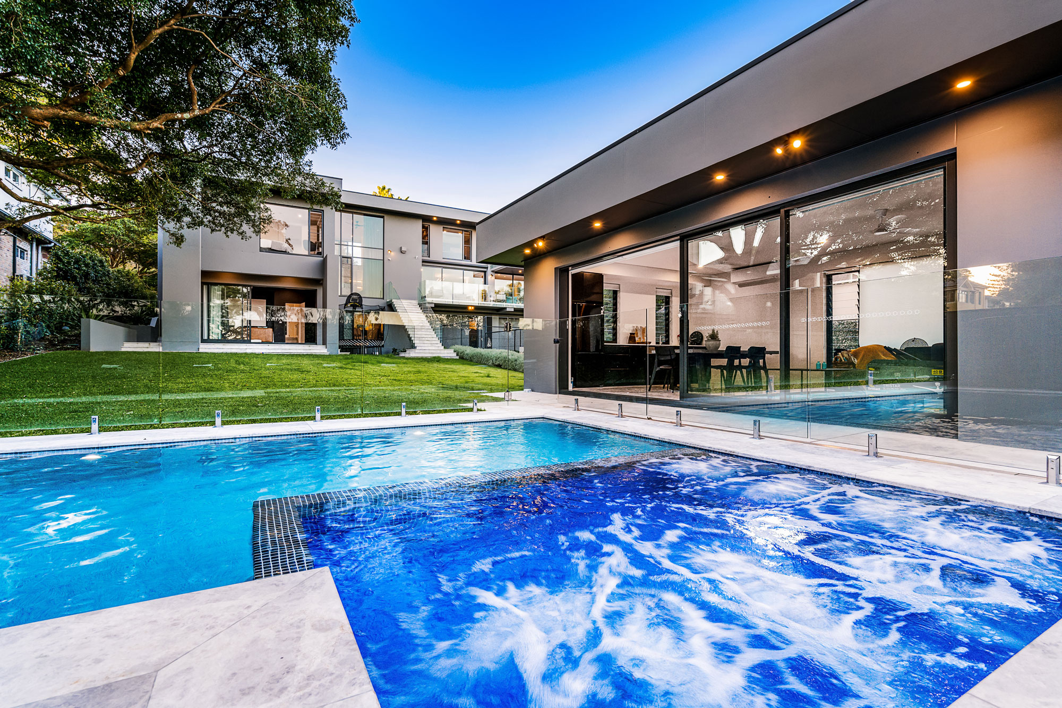GREENWICH HOUSE: Ultra Modern magnificent residence
05 July 2022

Beautiful houses are the product of many factors: clever architecture, skilled and experienced builders, experts in many crafts and trades. There is also the need for a strong sense of aesthetic importance for both external and internal features, consideration of the placement of the home on the block and the sympathetic alliance between the house and its natural environment. When all of these factors come together, magic happens. And that is exactly what happened with one of Chateau’s latest projects, The Greenwich House.
The Brief
The brief for this exceptional house was quite different from our usual work. The plans had been completed previously by an independent architect commissioned by the owner. Our brief was to interpret and apply these concept plans. Chateau’s 50-year reputation for excellence made us the premier choice of architects and builders for the owner. The plans were for an ultra modern, complex and extensive house. This would be the new home of a family relocating from overseas to live in the beautiful, waterfront, north shore suburb of Greenwich.
The owner had very specific requirements for the house and was integrally involved in all aspects of the building and designing process, from outset to completion. The vision for the proposed house was that it would create a sense of luxury and elegance without being ostentatious. Whilst being only a few kilometres from the CBD, the house would be a haven of tranquility with meticulously crafted gardens, a sheet-fall saltwater pool and internal courtyard and private entertainment area. The over 1000m block would be landscaped to add separate outdoor areas and to enhance the impression of serenity and harmony.

The Challenges The Process
All projects have challenges. Our first real challenge was to interpret the concept drawings and the vision of the previous architect. The design involved a range of different materials and finishes that added considerable complexity to the development of the project. The house would incorporate a lift, a large open plan kitchen, a vast butler’s pantry, separate guest accommodation, an internal set of floating stairs and ensuites to each of the five bedrooms. The panoramic views to the water and to the City skyline were to be maximised wherever possible. Each specialist involved in the build had to consider how their particular finished product would complement and enhance the work, often in very different styles or materials, of many other specialists. The challenge of creating cohesion, that sense of ‘flow’ that is essential in a superior quality house, was one that Chateau relished and was able to meet in every way.
The process of building the home involved close and frequent communication with many stakeholders. The pandemic with its border closures and lockdowns, meant that the owner was overseas for much of the actual build. At Chateau, we strive to involve our clients in the whole process, so for us, this was simply a matter of finding the right avenues of communication. Conversations with the owner and the specialists involved in the build took place on an almost daily basis via Zoom or other forms of technology. This allowed the owner to continue to be involved in every level of the process and for Chateau to proceed in a strong owner-contractor partnership. Chateau’s expert Site Manager, was absolutely essential at every stage of the construction of the Greenwich House. He oversaw communications and logistics for this complicated and lengthy contract. He managed a vast number of specialist trades people and contractors, all within the restrictions of the pandemic, and his expertise was evident every day during this extensive, highly specialised building project. At Chateau, our team of in-house experts will always aim to find workable and effective solutions to meet any issue that a project presents.

The Result
We knew when we accepted this commission that The Greenwich House would be unique. We knew that we were building and creating a home of superb quality and design. We knew that our specialist team of in-house tradespeople, designers, decorators and crafts people would work together to ensure the perfection that this design demanded. What we didn’t know was just how breathtakingly beautiful the completed home would be. Every aspect of the house and the gardens coalesced to create a magnificent residence of outstanding beauty. The ultra-modern design allied with the proportions of the home as it was situated in the landscape, resulted in an exceptional residence that instantly signalled the arrival of an architectural icon in the area. The creative coexistence of contrasting materials, the finesse of the construction, the superior quality of the interior and exterior features each combined to elevate this house to a level of prestige that is rarely found.
Earlier this year the owners reluctantly decided that they would remain overseas and not resettle in Sydney. Ongoing travel restrictions with the pandemic made a move very unlikely. The house, which had not been lived in, was put on the market. It quickly achieved a record price for the area and sold well in excess of the current median house price for Greenwich.
Our gallery photos will show you just why this house was so highly prized.

