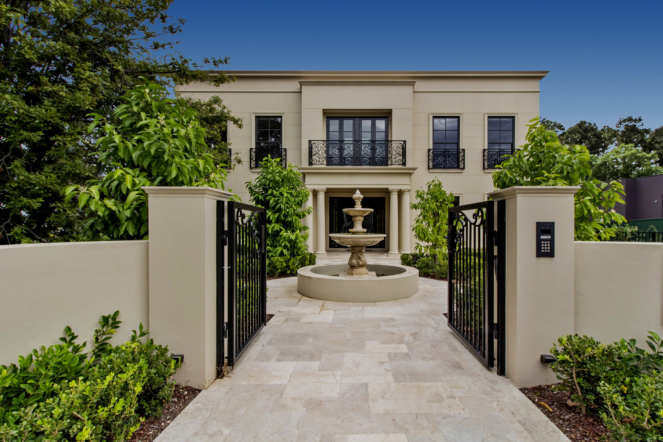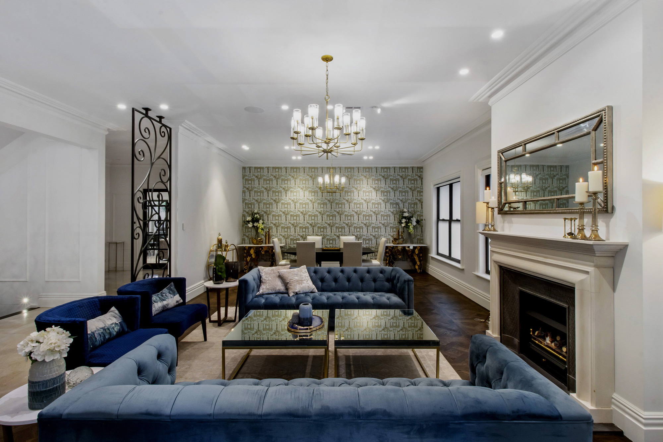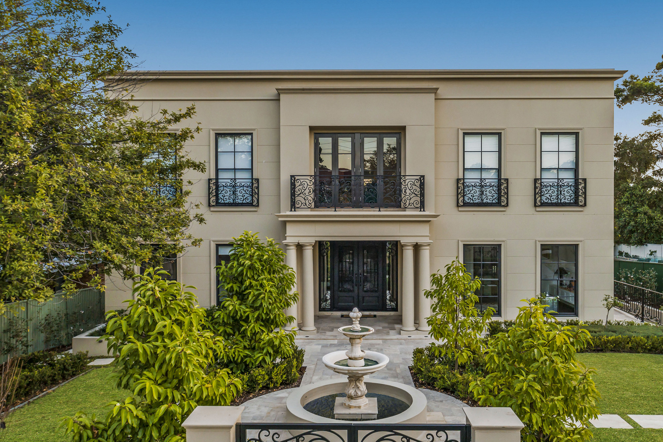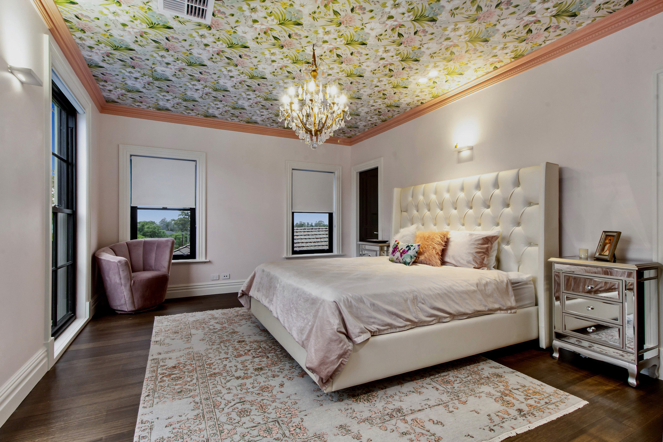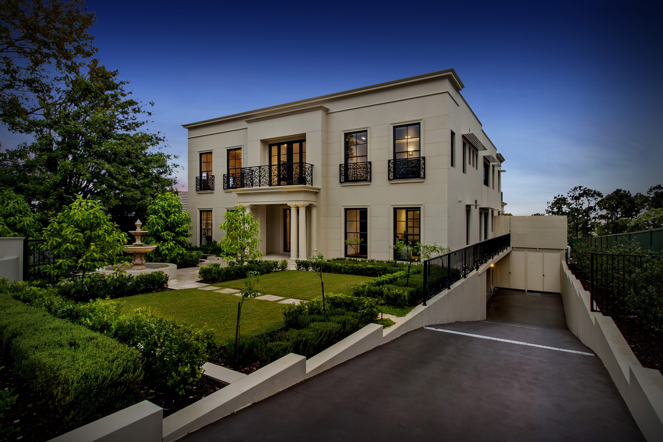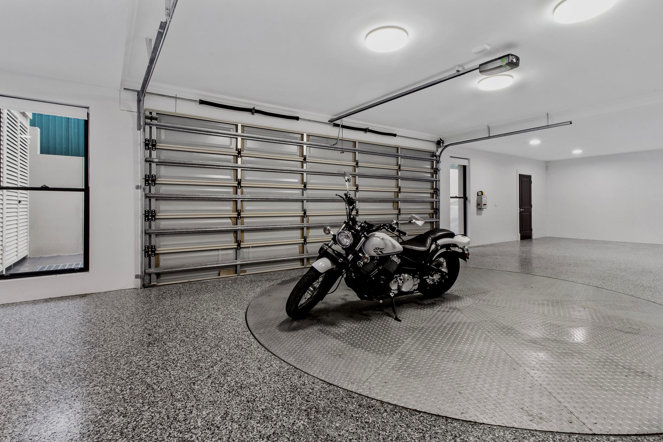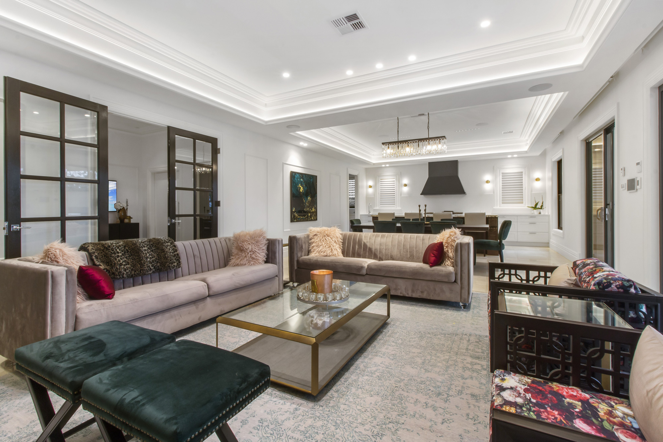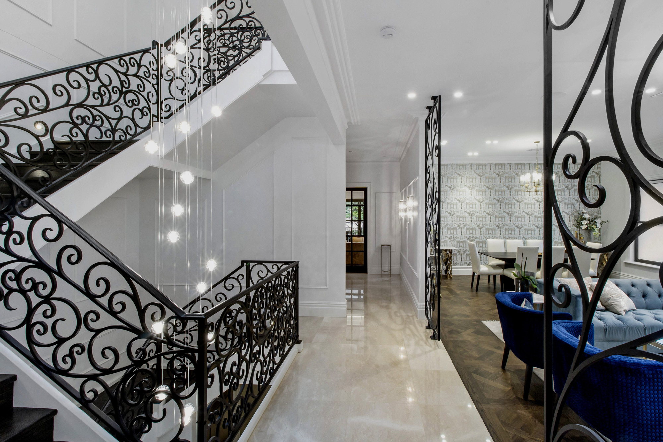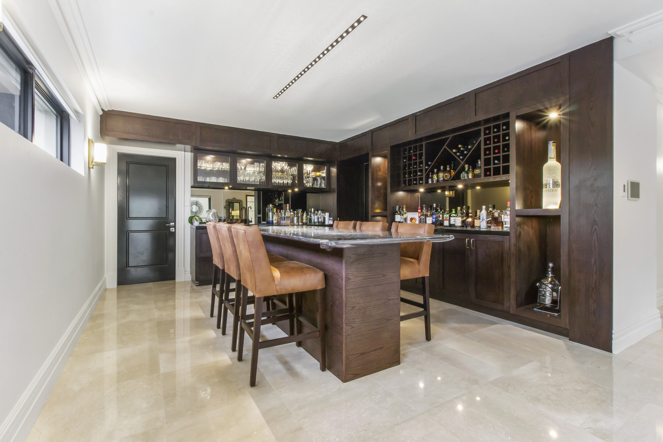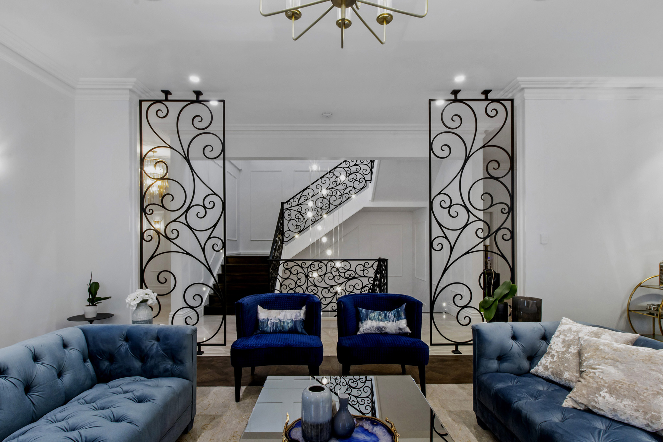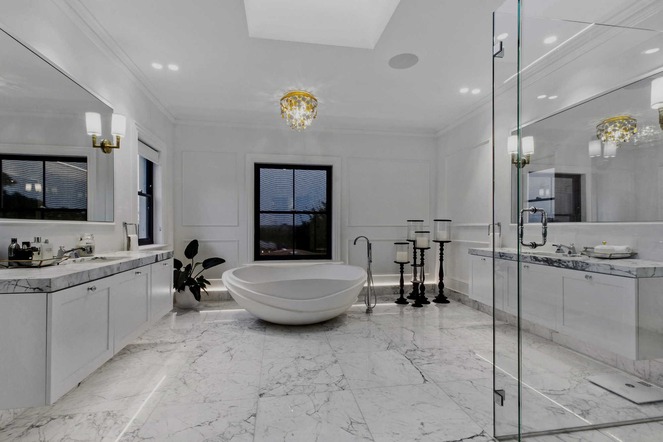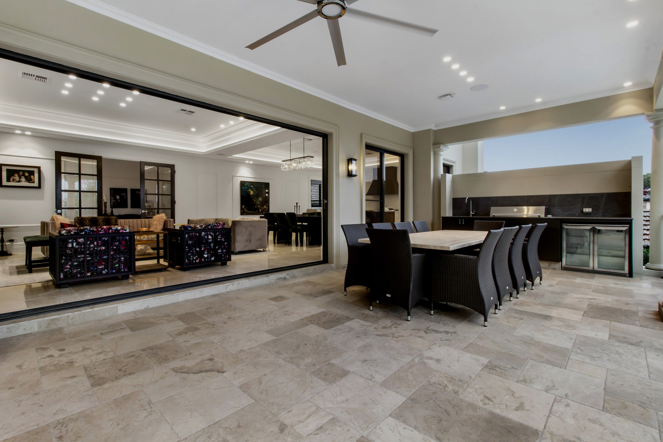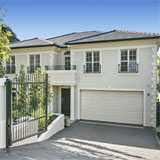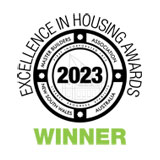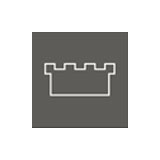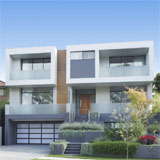Oatlands
Neo Classical Home
MBA NSW Spas/Hot Tubs
Open Price - WINNER 2018
Elegant Custom Family Home
A neo-classical masterpiece brought to life, Oatland House offers immersive elegance across a sprawling family home.
This beautiful home was constructed in 2018, spanning 90 sqm and flawlessly harmonising classic elegance with the comforts of modern living.
Our master builder team brought this home to life with meticulous attention to detail. With a design brief that needed to cater to various needs, such as a formal dining room, a children’s activity space and guest accommodation, we applied creativity and innovation to Oatland House’s design.
The home’s floor plan spreads across three distinct floors, maximising lot space through vertical integration. This allowed us to feature a peaceful study off the entry foyer, vast living and dining spaces, and a separate, contained space for the children’s activity room. These key areas all linked to the kitchen and back-of-house areas for easy living and navigating. In the basement, an entertainment area, gym store, and space for 6 cars only elevate the home’s liveable, luxurious comforts.
Once you step out into the backyard, this attention to luxurious detail is reflected again in the beautifully landscaped backyard, home to a resplendent pool.
The Chateau team was focused on maintaining symmetry through elevation, with each occupant receiving their own personal space to rest and play within this strategic and beautiful architectural design.
The home’s rendered finish of block brick, brick veneer, timber floors, and the parapeted flat roof work seamlessly together to amplify the home’s neo-classical architectural charm.
With a grand entry path providing a natural home for an inviting water feature, and feature iron in the entry elevation providing more complementing accents to the home’s classic lines. Every aspect of this build offered a chance to bring this nuance to life, with those intricacies carrying through to balustrading and screens, plaster cornices, ceiling coffers, and a lighting period fireplace that truly conjured a sense of regal living within the home. The client’s vision firmly supported taking every opportunity to embed this home with the detail it deserved.
Our hard work in bringing this custom luxury home to life was recognised when it took the winning place in the 2018 MBA NSW Spas/Hot Tubs Open Price category.
Reach out for a complimentary discovery session, where we'll address your questions and chart the course to realising your dream home.
Contact Chateau today, and let's embark on this journey together.
What Our Clients Say
The biggest benefit of deciding to proceed with Chateau is our beautiful home that we can't wait to move into. We've been so happy, all the staff have been kind, friendly and helpful. The subcontractors have been nice and courteous and they've built to an incredibly high standard.
The team at Chateau were highly responsive, professional and deeply understood our needs from start to finish. If you are ever contemplating a new home that stands head and shoulders above the average build, look no further than Chateau.
Chateau Architects + Builders have consistently submitted exceptional projects every year. The projects they have put into this year have all been of an outstanding quality.
MBA NSW Master Builder of the Year 2023
The home celebrates pure materials, simplicity and space
HIA NSW Home of the Year 2023
We built with Chateau 16 years ago (2007) and are delighted with the terrific condition our home is in after that time."
Alex looks after his clients and their projects as if building for family, this is the reason Chateau excels at what they do.
We always imagined that building a house would be a painful and stressful experience, particularly after hearing horror stories from many of our friends who had built new homes. Our experience with Chateau couldn't be further from this perception. They were simply remarkable.

