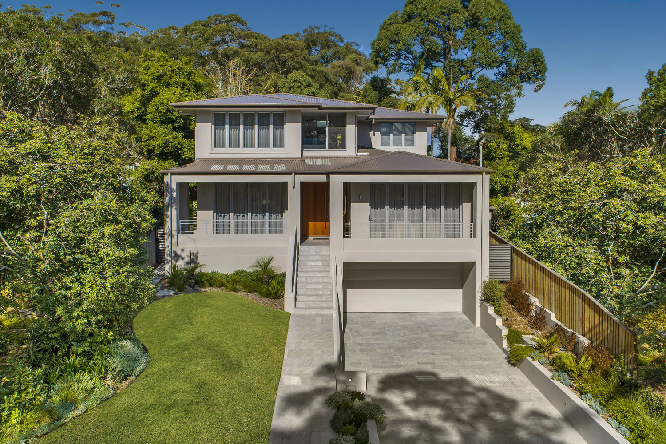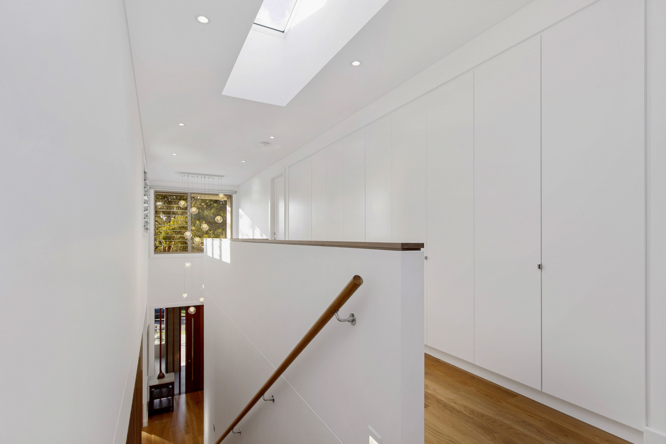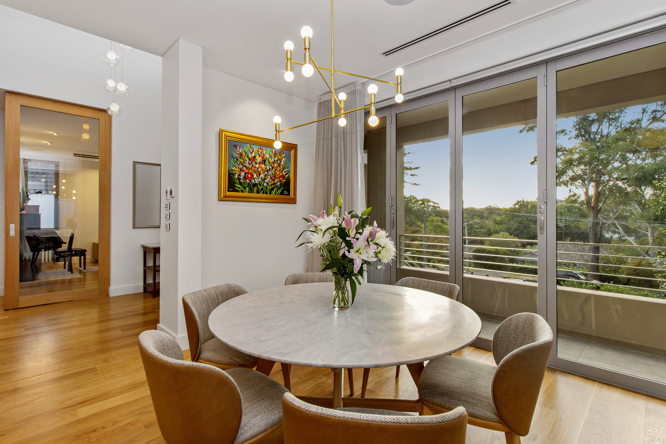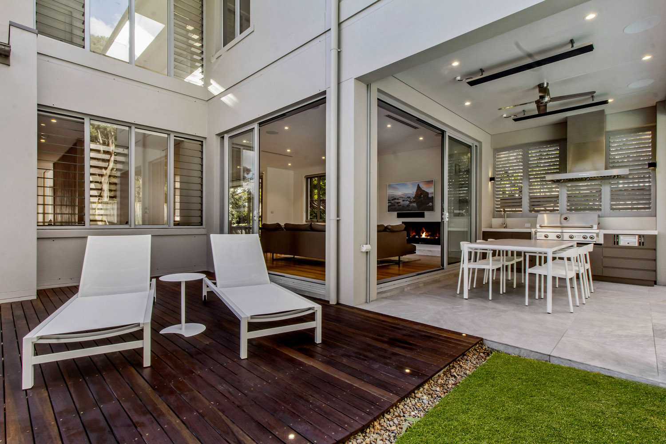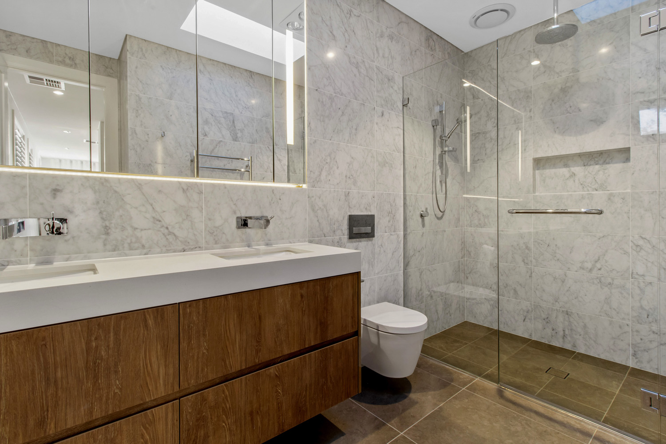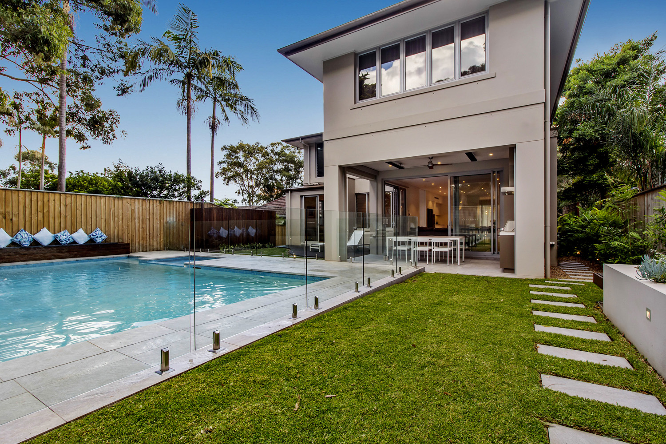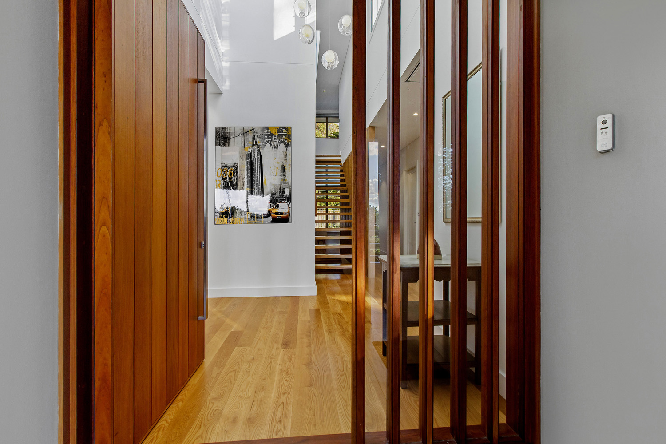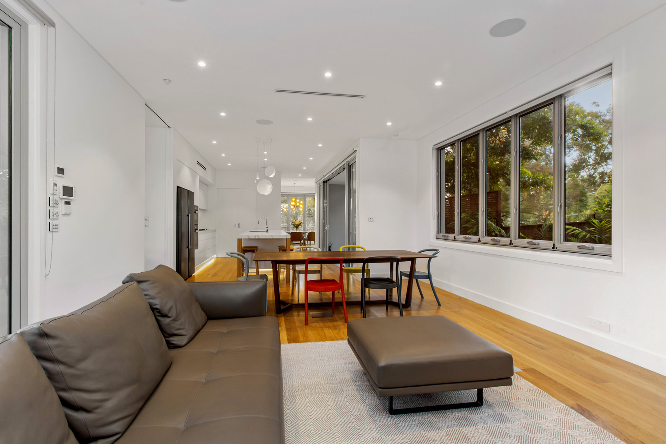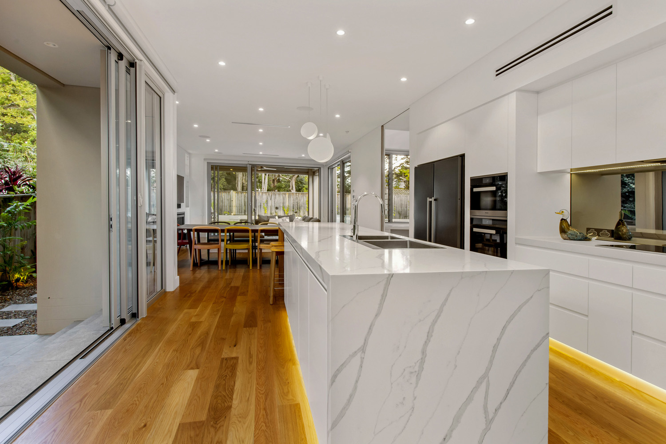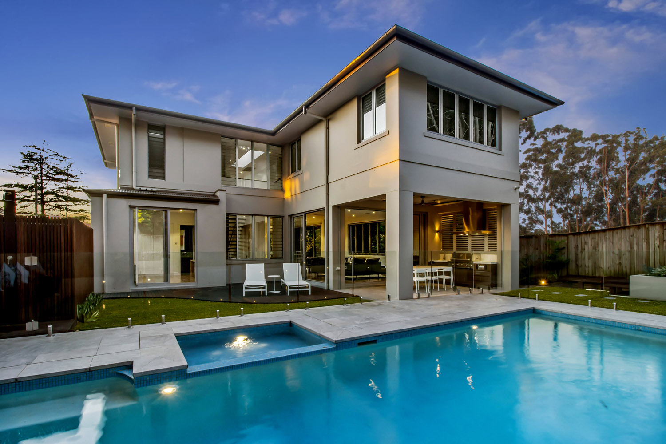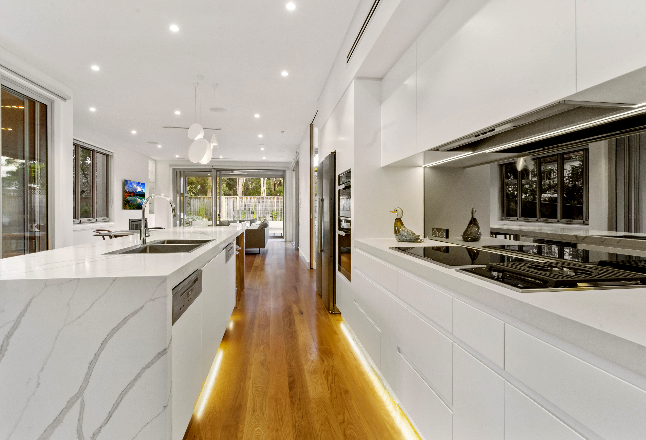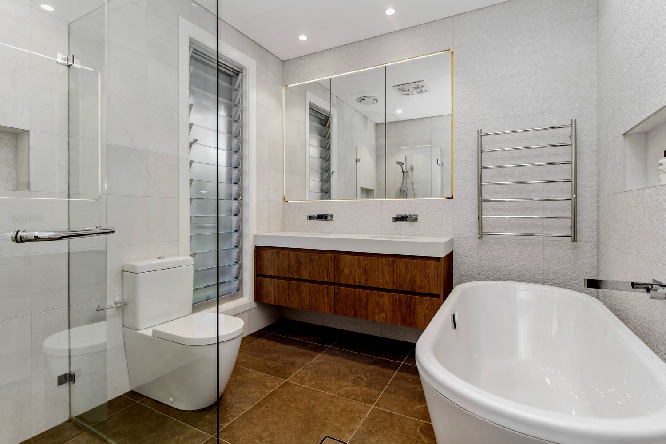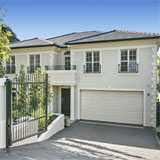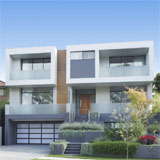Killara
Contemporary Home
Custom Home Showcasing Nature Amoungst Tranquil Surrounds
Taking pride of place in Sydney’s North Shore, Killara House had a critical element in its design brief: allow as much natural light in as possible.
This custom home built was brought to life for a professional couple who needed space available for their young, growing family. Our team embraced the brief with gusto, looking to utilise natural light to showcase the home’s natural timber finishes, creating a harmonious effect with its leafy and tranquil surrounds.
A beautiful timber front door opens into an impressive foyer, lit up by overhead windows and finished with a modern chandelier. The staircase creates a sense of floating suspension, beckoning you up to the vast second floor.
Directly off the foyer is a luxurious dining room, fit for dinner parties and lazy breakfasts alike. Floor-to-ceiling glass drench the space in light.
The kitchen celebrates both natural light and man-made, with light fixtures and strips playing a key role in its warm glow. Thick Caesarstone benches with waterfall edges create an easy space to navigate in the bustle of preparing a family meal, with a galley shape offering thoughtful accessibility to the practical needs of the space. A second living and dining space extends off the kitchen, creating more zones for rest and entertainment for this growing family.
Upstairs, family bedrooms are drenched in beautiful light. Crisp white finishes and warm, neutral floor tones create welcome and invitation, with subtle textures providing focal points of interest within each of the bathrooms.
The outside is truly welcomed with the sprawling outdoor entertaining area, complete with barbecue, pool lounge deck, oversized eating area, pool and yard. Whether first thing in the morning or over a final glass of wine at night, this backyard is truly what family dreams are made of, with space to grow over years to come.
Reach out for a complimentary discovery session, where we'll address your questions and chart the course to realising your dream home.
Contact Chateau today, and let's embark on this journey together.
What Our Clients Say
The biggest benefit of deciding to proceed with Chateau is our beautiful home that we can't wait to move into. We've been so happy, all the staff have been kind, friendly and helpful. The subcontractors have been nice and courteous and they've built to an incredibly high standard.
The team at Chateau were highly responsive, professional and deeply understood our needs from start to finish. If you are ever contemplating a new home that stands head and shoulders above the average build, look no further than Chateau.
Chateau Architects + Builders have consistently submitted exceptional projects every year. The projects they have put into this year have all been of an outstanding quality.
MBA NSW Master Builder of the Year 2023
The home celebrates pure materials, simplicity and space
HIA NSW Home of the Year 2023
We built with Chateau 16 years ago (2007) and are delighted with the terrific condition our home is in after that time."
Alex looks after his clients and their projects as if building for family, this is the reason Chateau excels at what they do.
We always imagined that building a house would be a painful and stressful experience, particularly after hearing horror stories from many of our friends who had built new homes. Our experience with Chateau couldn't be further from this perception. They were simply remarkable.

