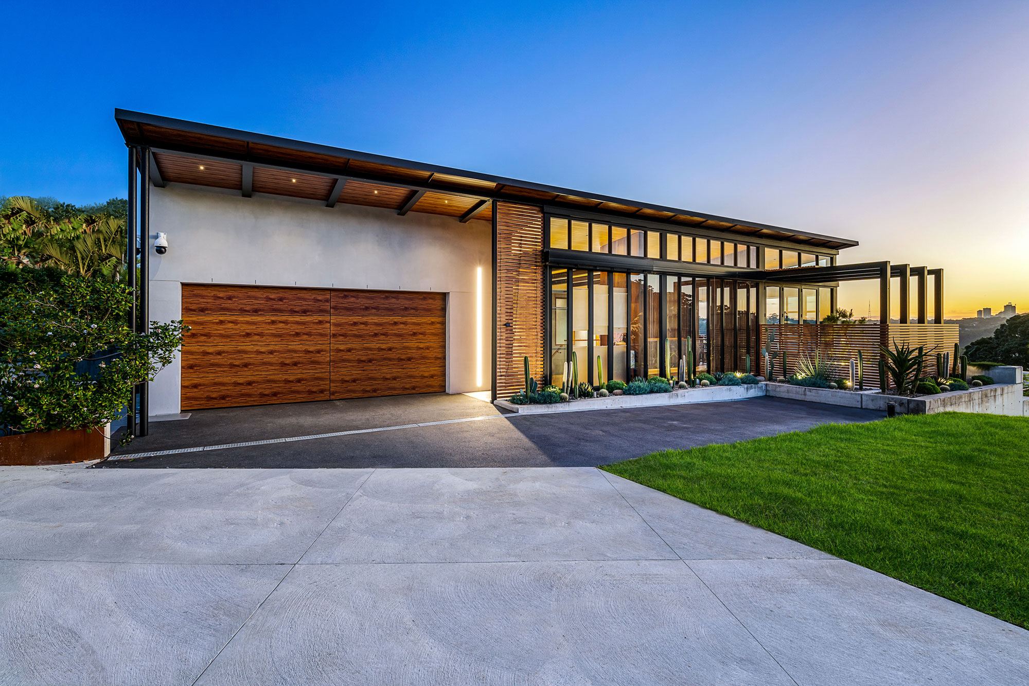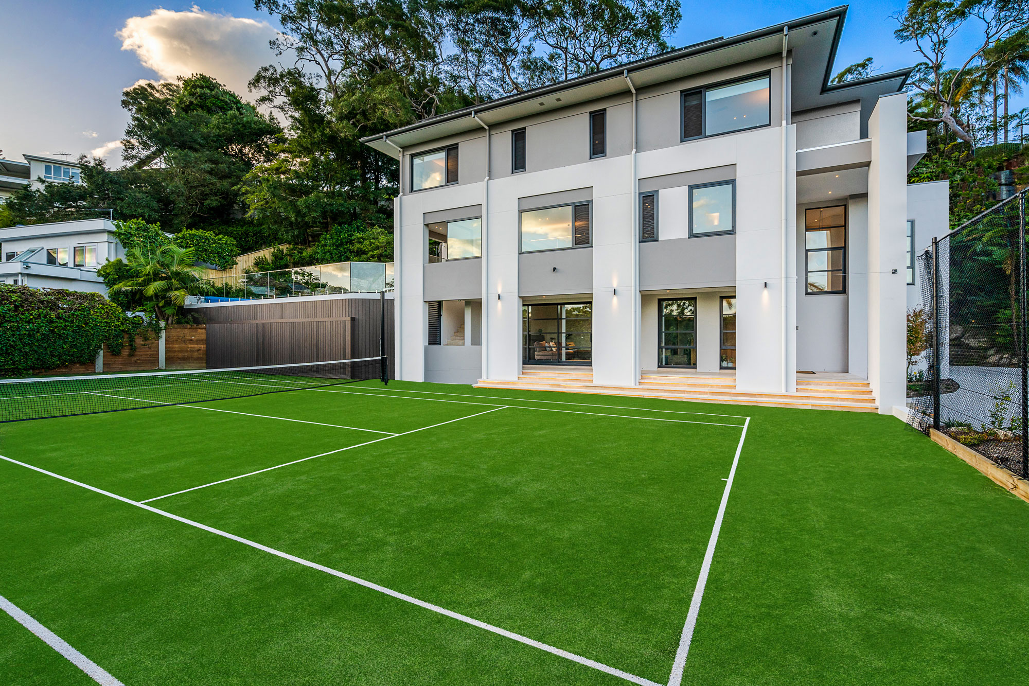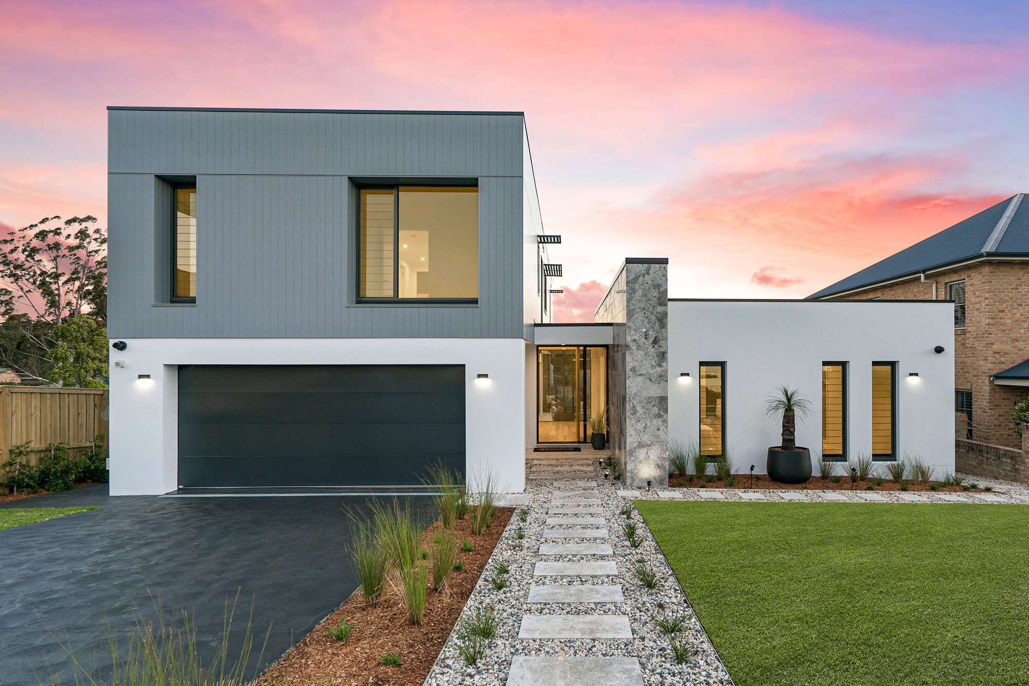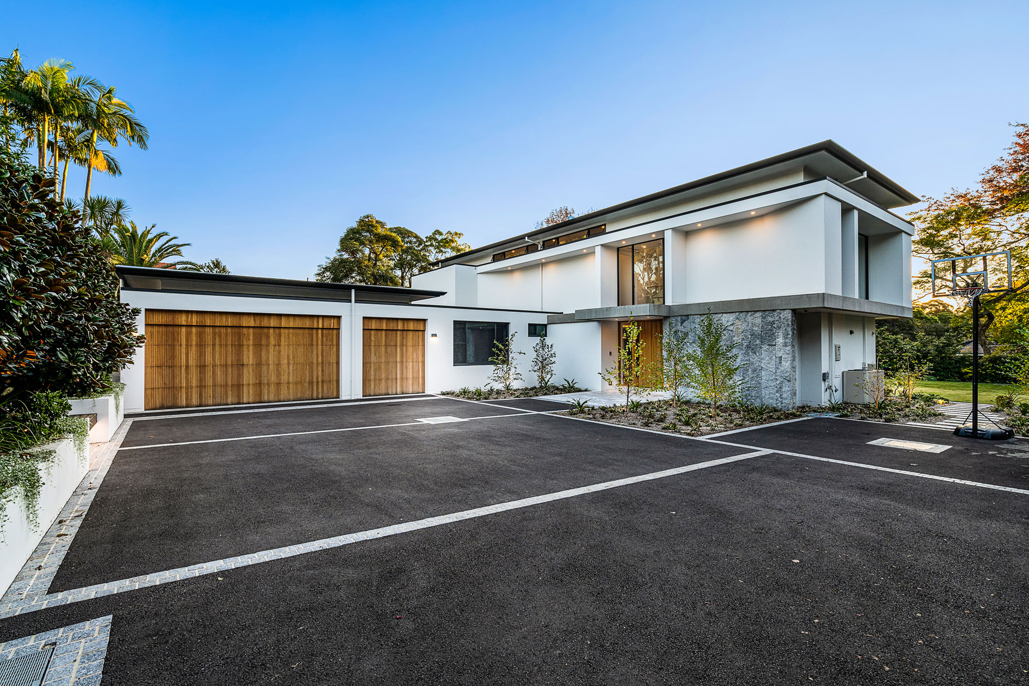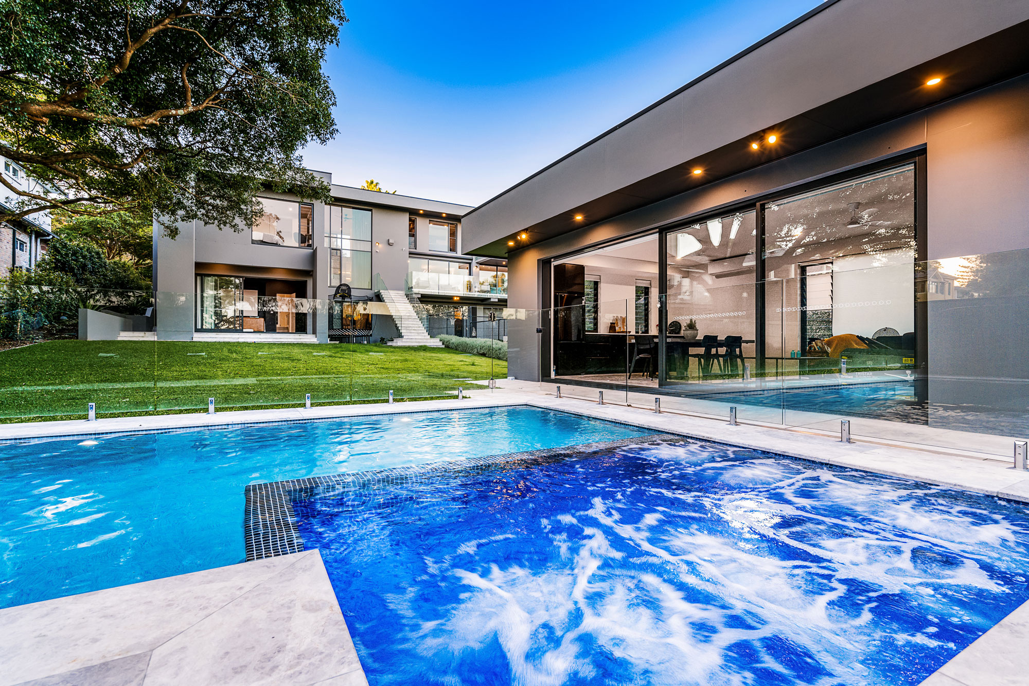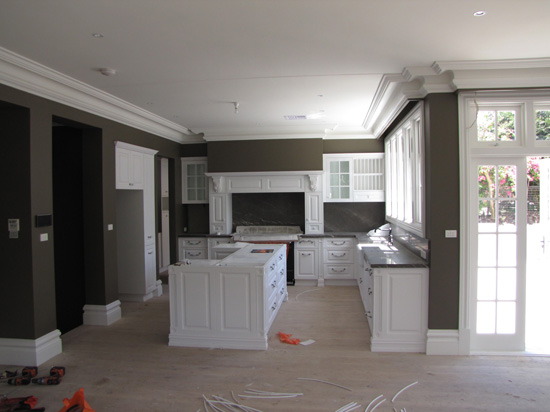
Seaforth Story: Part III
29 May 2019
We are taking off from Part II where we examined the interior delights of the Hampton-style home starting to take shape and the classically white theme taking place. In Part III, we will be jumping into the details of enhancing the interior style of the home as well as some of the exterior features tying into this rejuvenated architectural style.
Great interior design creates a space where function and style are in perfect balance with each other. Chateau is a custom home builder which means that you aren’t buying a common floorplan or design, you essentially design your very own home from the ground up. Every home is unique to your taste.
THE SERVICES BEING PATCHED UP
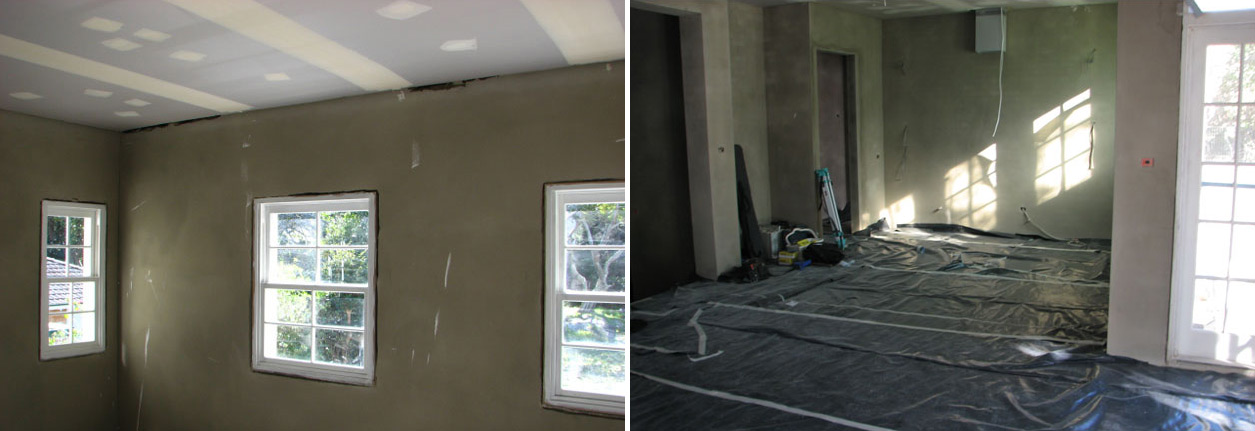
As we add the services to the home, we need to add in insulation before patching up the walls prior to the next stage of the build. It may look a mess of wires and drop sheets but we can assure you that this is organised! Before the rough-ins are plastered over (image above), the linings are to be installed. A ‘rough-in’ is simply the term used to describe the installation of plumbing and electrical services within the actual wall cavities. The walls are then lined with plasterboard and joint setting can take place for a perfect and seamless look.
Preceding the construction process, we consult with the homeowners as well as our affiliated trades such as our electricians, joiners and interior designers so the perfect final result is achieved. We need to consider not only where electrical power points are located but also how the lighting will be designed. As there is the running theme of the Hampton’s Style throughout, process from start to finish has to be consistent so we can plan ahead together. This is what makes our entire process, from start to finish, so efficient and stress free for our client!
THAT CLASSY OPEN-PLAN KITCHEN
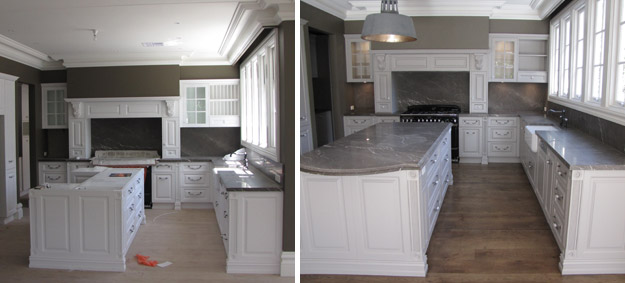
With the kitchen being such a focal point of this home, our client wanted a kitchen island to open up the space and allow light to flow throughout. This part seems relatively straightforward but it is the finer details where the client was highly specific and knew exactly what they wanted – such as, our clients insisted that imported French Oak flooring was to be used throughout, to provide continuation through the home. This point was brought up with prior architects and designers who couldn’t promise what our client wanted. Chateau made sure that it was possible much to our clients delight. The kitchen needed to match the rest of the home, so maintaining the old style effects of traditional Hampton style needed to flow from the front door, through to the back door. The interior needed to be stylish and authentic, with high quality fittings, materials and finishes. The clients’ ideal master home was to be modern, yet to hold the appearance of an old, established home. Do you think Chateau managed to pull it off? Our client certainly does.
UNDERFLOOR HEATING IS A STANDARD IN CHATEAU HOMES
When you think of luxury, you must think of total comfort. On a cold, winters morning you walk around the house in bare feet and they become cold as you walk to the bathroom and back to the cosy warmth of your bed. This doesn’t happen in a Chateau-built custom home. Underfloor heating comes standard in all of our custom builds so you don’t have the issue of having cold feet anywhere in your home. What a delight.
Underfloor heating is a cost-effective luxurious warming solution for any floor surface. Underfloor heating is completely safe for children too – another major plus for parents. There is no point of contact for kids with any of the active elements with this type of heating so you don’t have to worry about little feet getting burnt.
UNIQUE BATHROOM SPECIFICS
Waterproofing the bathroom is one of the first steps to take place when a bathroom is being built. It involves installing a waterproof membrane (or barrier) around the walls and floor to protect the structure of the house from the moisture in your bathroom.
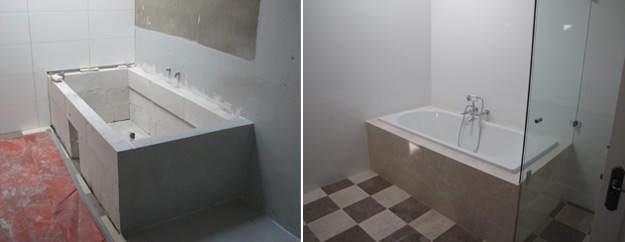
Once the waterproofing has been closely inspected, Chateau’s tiler begins laying the tiles carefully chosen by our clients and advised by our Interior Designers. In this instance, the client has chosen large, glossy white for the walls, and a chequered floor tile. Both of these surfaces complement each other to give a stunning natural look, with the windows allowing natural sunlight as the supporting act for this theme throughout the home.
THE EXTERIOR WITH OUR AFFILIATED LANDSCAPER
With the primary challenge of drainage considering the slope of the land, we needed to make sure that the runoff was directed towards the road. Our clients realised how important drainage was early on in the build when Sydney’s Northern Beaches had record rainfalls, halting construction and setting us back on our build timeline by three months. You can read this in more details in our previous story.
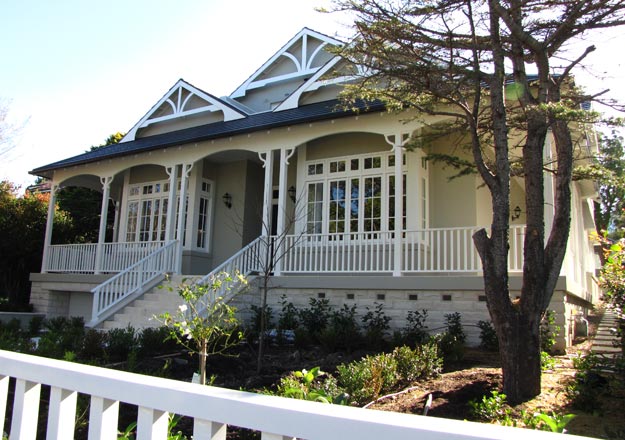
Due to this setback, our affiliated landscaping specialists had to work with us to make sure that everything came together for handover. The driveway was aimed directly from the street towards the garage which was to the left of the entrance. A beautiful, landscaped garden was set around a mature Eucalypt to the right of the entrance.
Our clients needed spaces for entertaining and for their young family to enjoy together. The design was required to consider the site in entirely and created to incorporate not just the home, but also the pool, spa, cabana with separate kitchenette, alfresco dining area with a barbeque, cubby house area, terraced gardens and a spacious outdoor amenity.
WHAT IS NEXT FOR THE SEAFORTH HOUSE?
With all of the features of this Seaforth House coming together, we will show you what the final home looks like in Part IV next month. For the final post of the series, we will be detailing the finer things such as unique finishes and those final touches before we hand over the keys!
Chateau's residential architects, cost consultants and builders work collaboratively through every stage of a project's development, a fully integrated service. With in-house skills and experience across all the building disciplines get in touch with our award winning team today!

