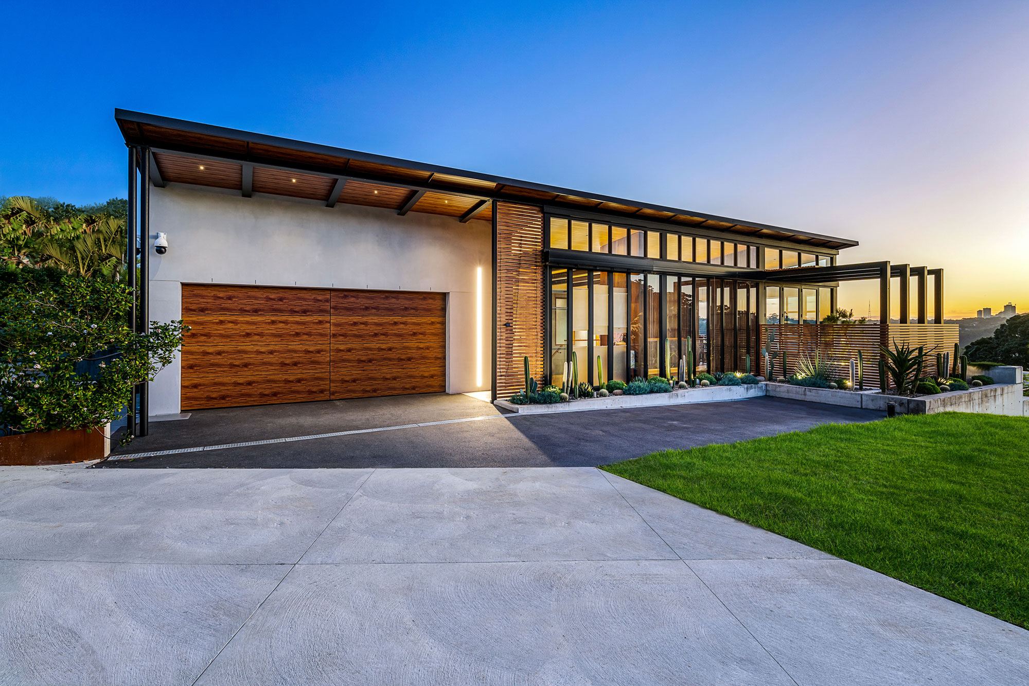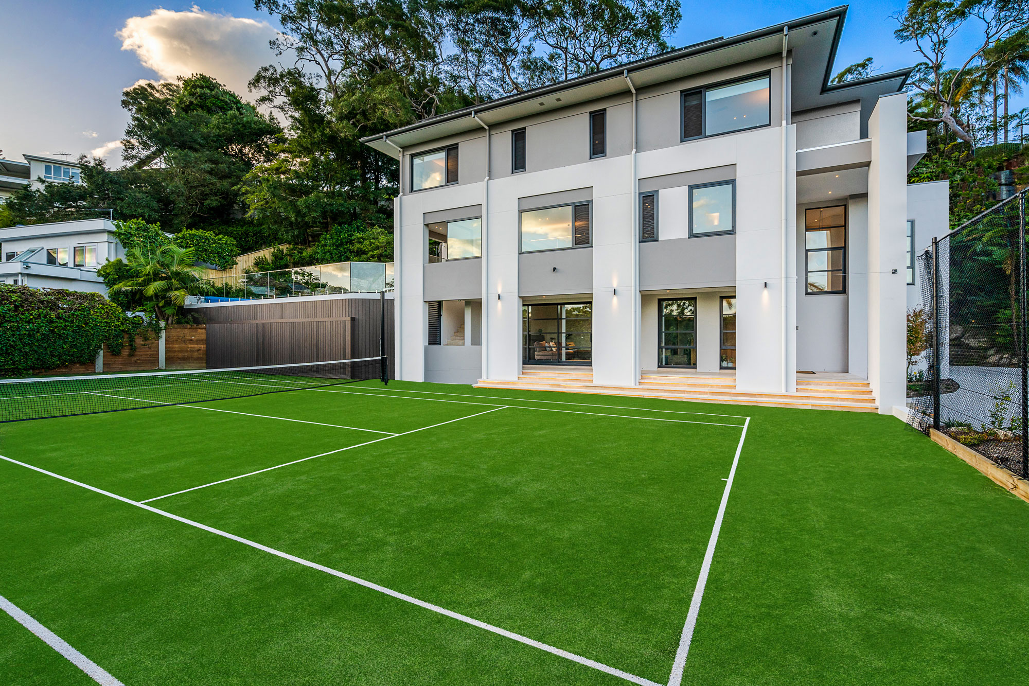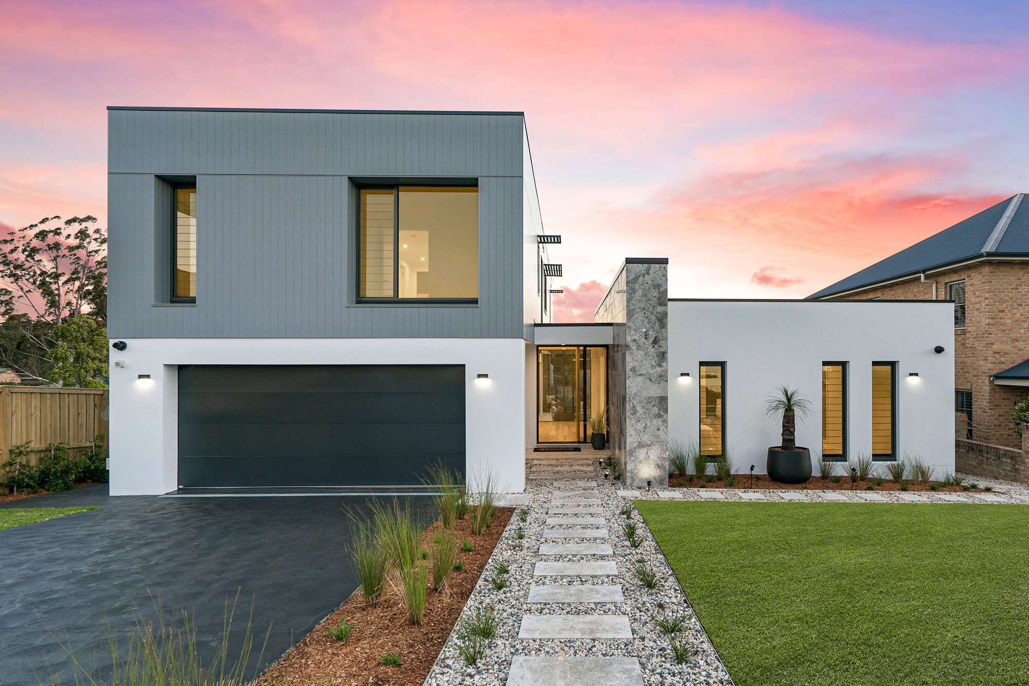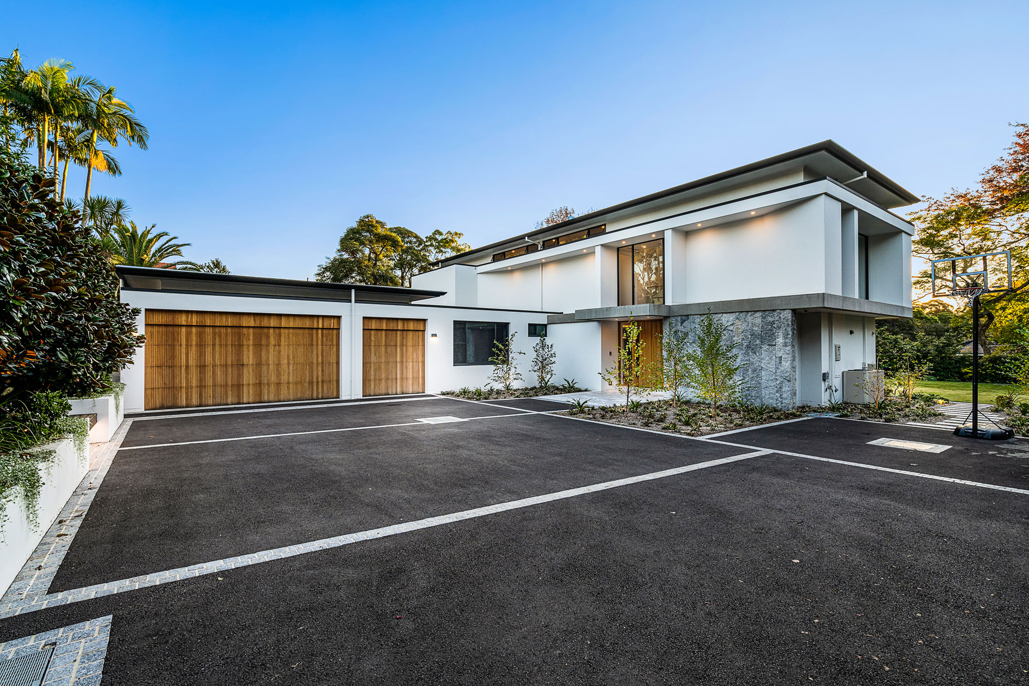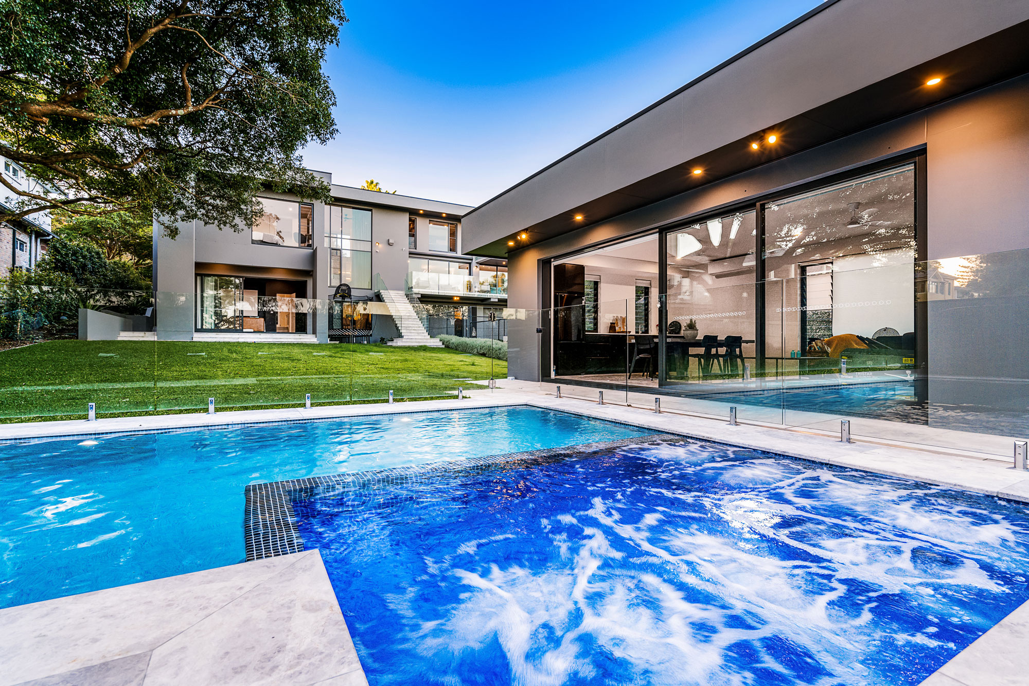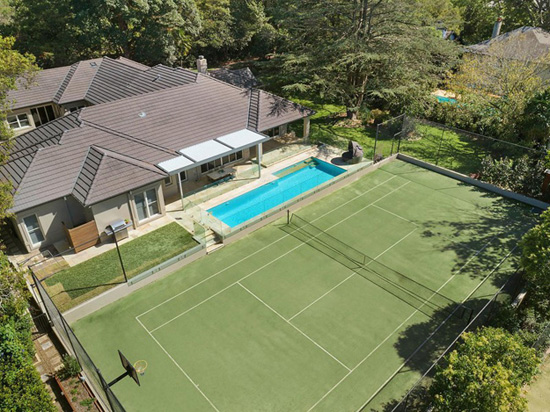
Real Estate Luxury Eastside Residence, Pool, Tennis Court, Stroll to Rail
30 April 2018
Showcasing sumptuous estate living on a private 3,433sqm (approx) parcel of land, this near new family residence offers a flowing layout designed and built by Chateau Architects + Builders, abundant living and entertainment spaces plus elegant outdoor leisure including pool and tennis court.

Some of the highlights include:
- Light-filled entry hall with breezeway flow to courtyard
- Splendid formal dining adjoining spacious lounge opening to intimate terrace, striking two-way gas fireplace with sandstone chimney breat
- Modern open kitchen with stone bench tops and eat-in counter, shaker style cabinetry, miele appliances, induction cooktop, four ovens including steam oven, walk in pantry
- Six generous bedrooms, ensuite bathrooms to five, walk in/built in robes, rumpus study hub in children's wing
- Luxurious master wing, king-size bedroom with bay window seat and outdoor flow, walk in robes, full ensuite bathroom, study, nursery bedroom, walk in storage
- Five beautifully appointed bathrooms, limestone features, underfloor heating
- Two large sandstone terraces, covered entertainment terrace with auto vergola and overlooking pool and tennis court, al fresco courtyard terrace with central water feature
- Sparkling fully tiled saltwater pool with gas heating, swim jets and sun patio
- Full sized tennis court with all weather surface
- Private and secure level gardens, mature plantings, outdoor shower, rainwater tanks
- Charming guest house enjoying indoor/outdoor flow to courtyard and garden
quality features and fittings, polished sandstone tiles, spotted gum floors, plantation shutters, high ceilings
- Plenty of storage plus attic space above garage, ducted reverse air conditioning, sonos sound system, security intercom, internal intercom, alarm
- Three car lock up garage with auto gate and doors, indoor access
- Walk to Knox Grammar School , Abbotsleigh and Warrawee Public School , stroll to rail for easy commute to other quality schools, close to popular Eastern Road shopping
- Open plan family living with built in cabinetry and casual dining with seamless indoor outdoor flow to entertainment terrace




